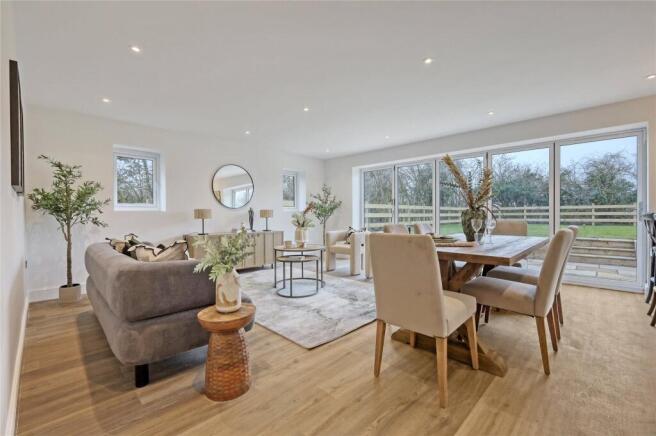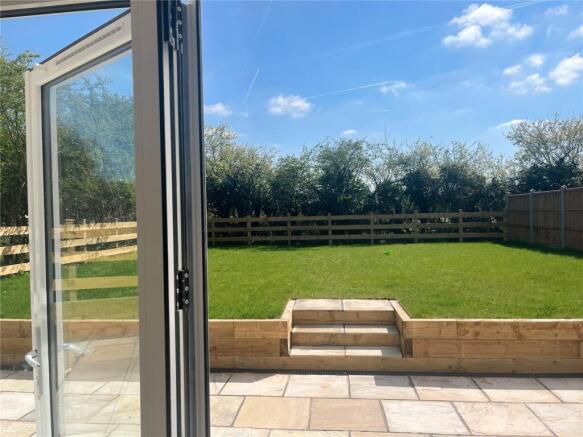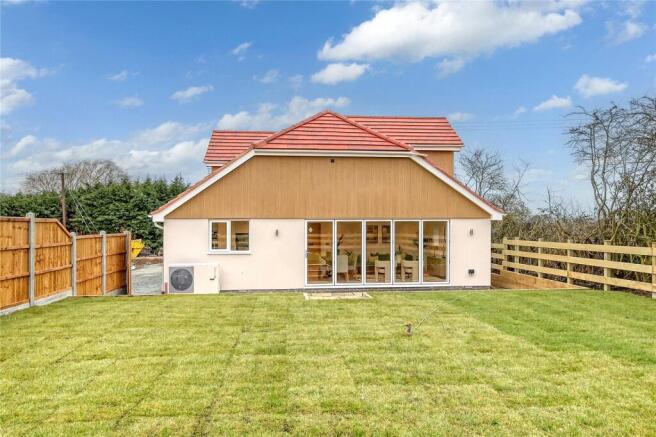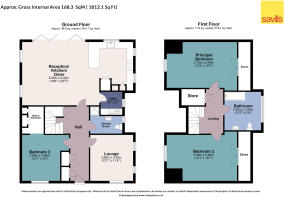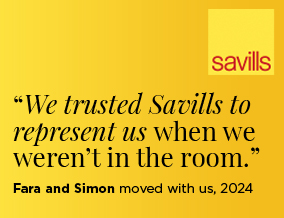
Apple Tree Yard, Fullers End, Elsenham, Bishop's Stortford, CM22

- PROPERTY TYPE
Detached
- BEDROOMS
3
- BATHROOMS
2
- SIZE
1,812 sq ft
168 sq m
- TENUREDescribes how you own a property. There are different types of tenure - freehold, leasehold, and commonhold.Read more about tenure in our glossary page.
Freehold
Key features
- Situated within a development of just four homes
- Ground floor bedroom with fitted walk in dressing room/wardrobe
- Two further generous first floor bedrooms
- Luxurious bathroom with feature window
- Underfloor heating to ground floor
- Elegant Shaker style kitchen with quartz tops
- Range of integrated appliances
- Utility room with washing machine & tumble dryer
- Stunning open plan living/dining area with bi fold doors to garden
Description
Description
Apple Tree Yard comprises four, 3 bedroom family homes situated in the countryside location of Elsenham
Each home has been thoughtfully crafted to offer spacious light filled accommodation throughout.
As you enter the property into the entrance hall you will find two handy storage cupboards, ideal for coats/shoes or household appliances, plus a further built in understairs cupboard.
The third bedroom is situated on the ground floor and benefits from a walk-in dressing area that has been fitted out with a range of wardrobes and shelving. A modern shower room is positioned just across the hallway.
The star feature of this home is the incredible open plan kitchen/dining/living room which expands the entire width of the property with bi fold doors allowing an abundance of natural light whilst overlooking the generous garden. To one end is the elegant Shaker Style kitchen, finished with pale quartz worktops and incorporating a range of integrated appliances. A utility is positioned off the kitchen and offers both a washing machine and tumble dryer along with an additional sink and is fitted with wall units and a further base unit offering plenty of storage.
The ground floor accommodation is completed by a separate sitting room/snug with dual aspect windows, offering the perfect place for cosy nights in or alternatively a spacious home office ideal for those wishing to work from home.
To the first floor there are two further generous double bedrooms both with built in eves storage.
A stunning bathroom complete with full height feature window is positioned between the two bedrooms and has been finished with modern metro style wall tiles and fitted with a three piece suite comprising of bath tub, wall hung w.c. and vanity sink unit with light up mirror above.
Externally the rear garden faces in a southerly aspect, and commences with a large paved sandstone patio with sleepers and steps leading up to a lawned area edged with post and rail fencing in keeping with the countryside location. A block paved driveway offers parking for several vehicles.
ACCOMMODATION & DIMENSIONS
Entrance Hall
Bedroom Three: 3.69, x 3.06m (12'1 x 10'0
Sitting room/Snug: 3.68m x 3.45m (12'1 x 11'4)
Shower room
Kitchen/Dining/Living room: 5.08m x 9.02m (16'8 x 29'7)
Utility room
Principal bedroom: 3.75m x 5.66m (12'4 x 18'7)
Bedroom two: 3.69m x 5.66m (12'1 x 18'7)
Bathroom
Specification:
KITCHEN:
Elegant modern Shaker-Style units
Range of integrated appliances to include:-
Oven
Induction hob
Fridge/freezer
Dishwasher
Quartz work surfaces
Under unit lighting
Undermounted sink
UTILITY ROOM:
Elegant modern Shaker-Style units
Quartz work surfaces
Undermounted sink
Beko washing machine
Beko tumble dryer
FLOORING AND JOINERY:
Oak effect flooring to kitchen/dining/ living room/entrance hall
Quality fitted carpet to bedrooms, living room/snug, stairs and landing
Oak internal doors with contemporary door furniture
Tiled floor to bathroom and shower room
HEATING & ELECTRICAL:
Air source heat pump
Under floor heating to ground floor
Thermostatically controlled wall mounted radiators to the first floor
TV points living room & bedroom
Heated towel rail to bathroom & shower room
Brushed chrome switches and sockets
CONNECTIVITY:
Fibre to door
WARRANTY
10 year Buildzone warranty
Location
Elsenham is a village located in north West Essex surrounded by local countryside land offers a range of local amenities such as a primary school, post office and a convenience store.
Approximately 20 minutes away by car (less than 6 miles) is the market town of Bishop Stortford which has a comprehensive range of shops, bars and restaurants along with a mainline rail station with links to both London Liverpool Street and Cambridge.
For those travelling by car Junction 8 of the M11 close by and London Stansted Airport is within 5 miles.
Square Footage: 1,812 sq ft
Additional Info
This development complies with the Build-Zone - Code of Conduct for Home Builders.
EPC - To be confirmed.
Estate charge - To be confirmed.
Brochures
Web Details- COUNCIL TAXA payment made to your local authority in order to pay for local services like schools, libraries, and refuse collection. The amount you pay depends on the value of the property.Read more about council Tax in our glossary page.
- Band: TBC
- PARKINGDetails of how and where vehicles can be parked, and any associated costs.Read more about parking in our glossary page.
- Yes
- GARDENA property has access to an outdoor space, which could be private or shared.
- Yes
- ACCESSIBILITYHow a property has been adapted to meet the needs of vulnerable or disabled individuals.Read more about accessibility in our glossary page.
- Ask agent
Energy performance certificate - ask agent
Apple Tree Yard, Fullers End, Elsenham, Bishop's Stortford, CM22
Add an important place to see how long it'd take to get there from our property listings.
__mins driving to your place
Get an instant, personalised result:
- Show sellers you’re serious
- Secure viewings faster with agents
- No impact on your credit score
Your mortgage
Notes
Staying secure when looking for property
Ensure you're up to date with our latest advice on how to avoid fraud or scams when looking for property online.
Visit our security centre to find out moreDisclaimer - Property reference CHD250016. The information displayed about this property comprises a property advertisement. Rightmove.co.uk makes no warranty as to the accuracy or completeness of the advertisement or any linked or associated information, and Rightmove has no control over the content. This property advertisement does not constitute property particulars. The information is provided and maintained by Savills New Homes, Chelmsford. Please contact the selling agent or developer directly to obtain any information which may be available under the terms of The Energy Performance of Buildings (Certificates and Inspections) (England and Wales) Regulations 2007 or the Home Report if in relation to a residential property in Scotland.
*This is the average speed from the provider with the fastest broadband package available at this postcode. The average speed displayed is based on the download speeds of at least 50% of customers at peak time (8pm to 10pm). Fibre/cable services at the postcode are subject to availability and may differ between properties within a postcode. Speeds can be affected by a range of technical and environmental factors. The speed at the property may be lower than that listed above. You can check the estimated speed and confirm availability to a property prior to purchasing on the broadband provider's website. Providers may increase charges. The information is provided and maintained by Decision Technologies Limited. **This is indicative only and based on a 2-person household with multiple devices and simultaneous usage. Broadband performance is affected by multiple factors including number of occupants and devices, simultaneous usage, router range etc. For more information speak to your broadband provider.
Map data ©OpenStreetMap contributors.
