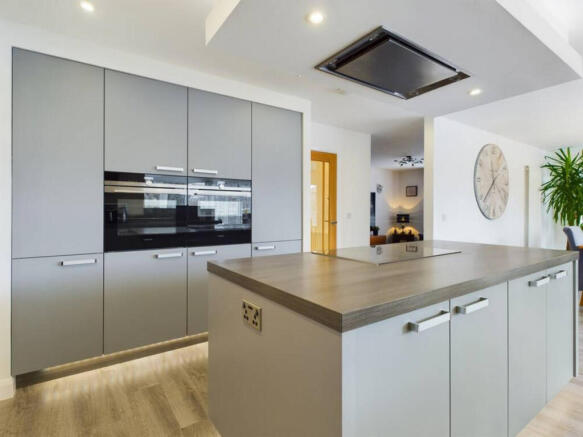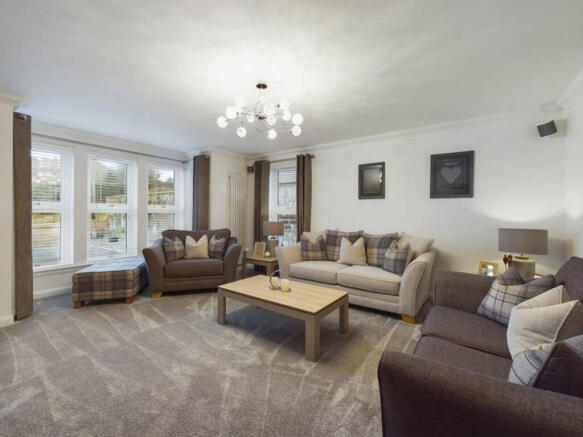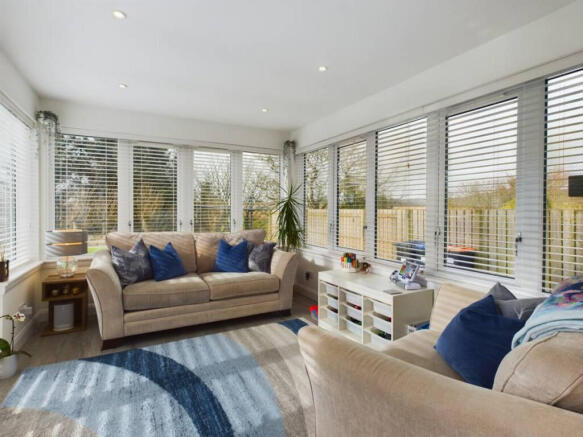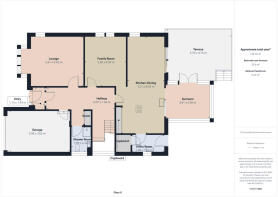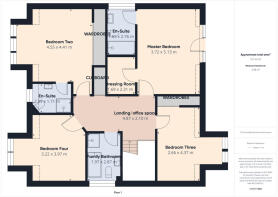Manse Street, Peterhead, AB42

- PROPERTY TYPE
Detached
- BEDROOMS
4
- BATHROOMS
4
- SIZE
2,519 sq ft
234 sq m
- TENUREDescribes how you own a property. There are different types of tenure - freehold, leasehold, and commonhold.Read more about tenure in our glossary page.
Freehold
Description
Lee-Ann from Low and Partners is thrilled to introduce this pristine, 4-bedroom detached residence situated in the serene locale of New Leeds, Aberdeenshire. Covering an impressive area of 234m2, this property was constructed in 2017, adhering to an exceptionally high standard, and comes equipped with numerous added features not typically found in standard homes. From its lavish joinery finishes and ample storage options to the four bathrooms, two of which are en-suites, and a convenient garage, every detail has been carefully considered. Enhanced by exquisite lighting throughout, this property indeed represents the pinnacle of modern living. Given its outstanding qualities, we anticipate high demand, so we encourage you to schedule a viewing without delay.
Upon entry, the vestibule sets a welcoming tone with spotlights and laminate flooring, leading into a spacious entrance hallway that offers access to all areas of the home. This includes a radiator, spotlight lighting, and ample space for freestanding furniture. A double cupboard houses all Ethernet boxes/cables, and there is easy access to the garage as well as a large under-stair storage cupboard.
The lounge area is a showcase of comfort, featuring a large bay window along with a side window for dual aspect lighting, soft carpeting, bespoke lighting options, and a wall unit, table, and side table that are negotiable. A 5amp switch is installed for occasional lighting, enhancing the ambiance.
For more family-oriented space, the family room, accessible via the hall and kitchen, includes comforting carpeting, a side window, radiator, and matching lamp and wall lights that will remain.
An adjoining modern shower room offers a tiled shower cubicle, stylish cabinetry, and tasteful lighting, complete with a privacy window.
The heart of the home lies in the Nolte kitchen/dining area, fitted with high-spec appliances, combination microwave, a warming drawer, an oven, an integrated fridge, induction hob with extractor, raised dishwasher, cooker tap, and Blanco sink. A central kitchen island provides additional storage, and Philips hue lighting, controllable via app or voice, enhances the area. The dining space, brightened by patio doors to the decking, offers a convivial setting for meals.
A sun-soaked sunroom with French doors leads to the decking area, and a utility room caters to practical needs with its sink, cabinetry, and fittings for laundry appliances; a full-height freezer will also remain.
The master bedroom promises a retreat-like feel with French door to a balcony, carpeting, modern shower fittings operable from outside the room, and an adjoining dressing room. An ensuite bathroom features elegant tiling, a large shower, and a privacy window.
Bedrooms two, three, and four are each meticulously designed with comfort and convenience in mind, boasting features like floor-to-ceiling wardrobes, sliding wardrobes with automatic lighting, and dedicated ensuite for privacy and ease.
An upper landing doubles as an office space, complete with necessary fittings and two Velux windows with remote control opening, and a family bathroom offers both a shower cubicle and bath tub, set against stylish cabinetry.
The garage includes an electric car charger, a consumer unit, and an inverter for the solar unit, with shelving that will remain. The house boasts ten solar panels for energy efficiency.
Externally, a custom-built kids play area, a grassy expanse, and new Indian fife stone paving enhance outdoor living, alongside a composite decking with stylish glass surrounds. Preparations for a sunroom/workshop show foresight into future enhancements.
The generous front driveway offers ample parking, completing this exquisite home package that stands as a testament to contemporary luxury and thoughtful design.
Location
Located in a picturesque village setting, this property offers the tranquility of stunning countryside views combined with convenient access to local amenities.
Fraserburgh is just 8 miles away, providing supermarkets, a swimming pool, and a variety of other facilities. Families will appreciate the nearby schools, which include:
- **Kininmonth School**: New Leeds is zoned for this primary school, with a dedicated bus service for student pick-up and drop-off.
- **Mintlaw Academy**: Also zoned for New Leeds, this academy is served by a reliable bus service for easy transportation.
- **Strichen**: Only 3 miles away, Strichen offers a school with a nursery, as well as shops, pubs, and other conveniences.
- **Fetterangus**: Situated about 3 miles away, this charming village features a primary school.
- **Mintlaw**: Located 4 miles away, Mintlaw boasts two primary schools with nurseries, a private nursery, an academy, a leisure center, and an array of shops.
This location provides the perfect balance between peaceful rural living and easy access to essential services.
Directions:
From Aberdeen, head north on the A90 towards Ellon.
Approximately 3 miles after Ellon, take a slight left at the Toll of Birness onto the A952, signposted Fraserburgh.
In Mintlaw, take the second exit off both roundabouts to continue along the A952.
Continue for 4 miles before taking a left-hand turn, signposted New Leeds.
Continue along this road and you will find No.10 on the right-hand side, clearly signposted.
Disclaimer
These particulars do not constitute any part of an offer or contract. All statements contained therein, while believed to be correct, are not guaranteed. All measurements are approximate. Intending purchasers must satisfy themselves by inspection or otherwise, as to the accuracy of each of the statements contained in these particulars.
- COUNCIL TAXA payment made to your local authority in order to pay for local services like schools, libraries, and refuse collection. The amount you pay depends on the value of the property.Read more about council Tax in our glossary page.
- Band: F
- PARKINGDetails of how and where vehicles can be parked, and any associated costs.Read more about parking in our glossary page.
- Driveway
- GARDENA property has access to an outdoor space, which could be private or shared.
- Ask agent
- ACCESSIBILITYHow a property has been adapted to meet the needs of vulnerable or disabled individuals.Read more about accessibility in our glossary page.
- Ask agent
Manse Street, Peterhead, AB42
Add an important place to see how long it'd take to get there from our property listings.
__mins driving to your place
Get an instant, personalised result:
- Show sellers you’re serious
- Secure viewings faster with agents
- No impact on your credit score
Your mortgage
Notes
Staying secure when looking for property
Ensure you're up to date with our latest advice on how to avoid fraud or scams when looking for property online.
Visit our security centre to find out moreDisclaimer - Property reference RX539983. The information displayed about this property comprises a property advertisement. Rightmove.co.uk makes no warranty as to the accuracy or completeness of the advertisement or any linked or associated information, and Rightmove has no control over the content. This property advertisement does not constitute property particulars. The information is provided and maintained by Low & Partners, Aberdeen. Please contact the selling agent or developer directly to obtain any information which may be available under the terms of The Energy Performance of Buildings (Certificates and Inspections) (England and Wales) Regulations 2007 or the Home Report if in relation to a residential property in Scotland.
*This is the average speed from the provider with the fastest broadband package available at this postcode. The average speed displayed is based on the download speeds of at least 50% of customers at peak time (8pm to 10pm). Fibre/cable services at the postcode are subject to availability and may differ between properties within a postcode. Speeds can be affected by a range of technical and environmental factors. The speed at the property may be lower than that listed above. You can check the estimated speed and confirm availability to a property prior to purchasing on the broadband provider's website. Providers may increase charges. The information is provided and maintained by Decision Technologies Limited. **This is indicative only and based on a 2-person household with multiple devices and simultaneous usage. Broadband performance is affected by multiple factors including number of occupants and devices, simultaneous usage, router range etc. For more information speak to your broadband provider.
Map data ©OpenStreetMap contributors.
