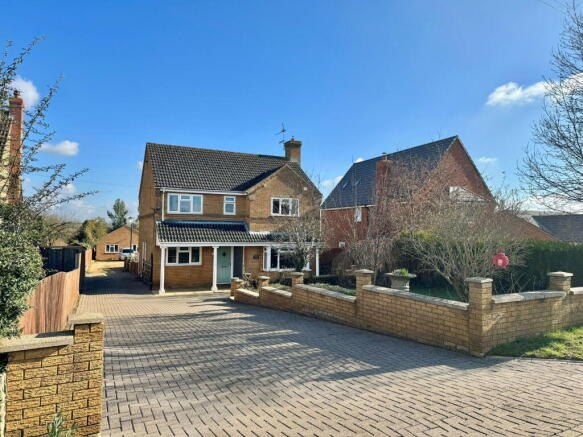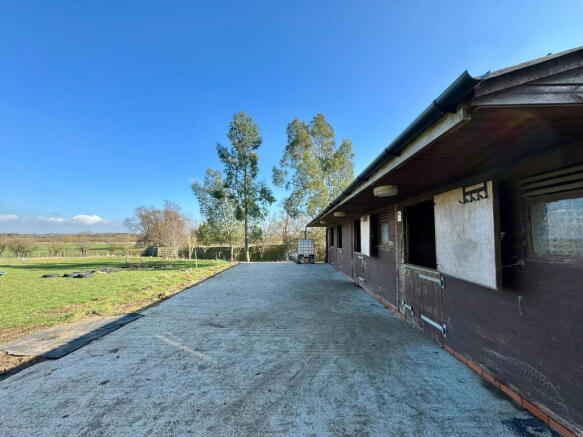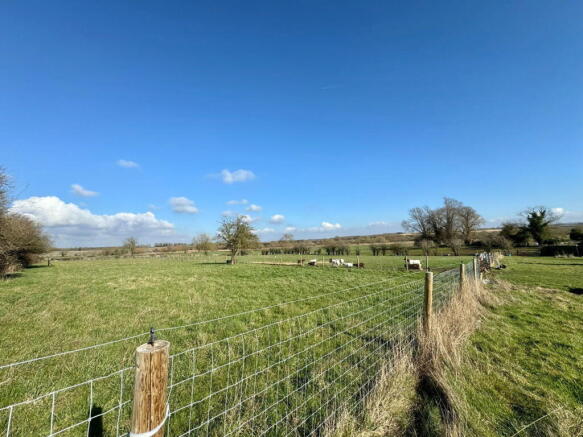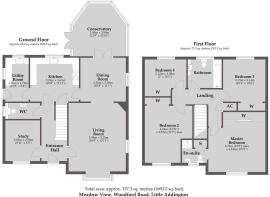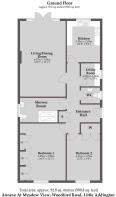Woodford Road, Little Addington

- PROPERTY TYPE
Equestrian Facility
- BEDROOMS
4
- BATHROOMS
2
- SIZE
Ask agent
- TENUREDescribes how you own a property. There are different types of tenure - freehold, leasehold, and commonhold.Read more about tenure in our glossary page.
Freehold
Key features
- **NO ONWARD CHAIN**
- Sought-after rural location
- Two detached dwellings with stables and land
- Excellent Nene Valley bridleways
- Extensive plot of circa 5 acres
- Stable yard accommodating 6 stables
- Gated driveway with ample parking
Description
**EQUESTRIAN FACILITY** Two detached dwellings nestled in a tranquil countryside setting and set in circa 5 acres of grounds/paddocks with a stable yard. "Meadow View", a modern four-bedroom family home, accompanied by a self-contained two-bedroom annexe. The property is approached via a gated private driveway and dwarf-wall enclosed front garden, met by extensive off-road parking to the rear of the property. There are four stables to the main yard with a further two stables adjacent, and to the North of this are four paddocks where high-quality fencing has been installed within the last 18 months.
Little Addington is an abundant countryside village in Northamptonshire, offering a variety of beautiful Nene Valley walks and excellent hacking and bridleway routes right on your doorstep. There is a well-renowned village pub, 'The Bell', and a great primary school in the next village. For commuters, the A45, A6 and A14 are all within easy access to the village, and brilliant amenities in the immediate surrounding villages and towns, to include: shops, eateries, doctors, dentists, and schools for all ages.
The annex was constructed in 2017 to a very high standard, and offers approximately 1,000 sq. ft of well-appointed living accommodation over one floor. The accommodation comprises a spacious entrance hall, a fully-fitted kitchen with high-quality appliances and beautiful views overlooking open countryside, a sizeable living/dining room with double French doors to the veranda, utility room housing 'Ideal' central heating boiler and with plumbing for appliances, a large double bedroom with bespoke fitted bedroom furniture, another double bedroom with built-in double wardrobes, and a substantial contemporary shower room. There is a loft hatch to the second bedroom which has a pull-down ladder and is part boarded with light. The veranda to the rear of the annex has been positioned to offer a wonderful panoramic view over the Nene Valley.
The principle residence is a detached four-bedroom family home which was constructed in the late 90's. The ground floor accommodation comprises a sizeable entrance hall, cloakroom/WC, living room, dining room, kitchen with a separate utility room, study room, and conservatory. On the first floor are three double bedrooms with the master hosting an ensuite shower room, a large single bedroom, and a family bathroom. To the rear, there is a private wall-enclosed garden which is mostly laid to lawn. The current owners are re-decorating and putting new carpets throughout the house. Detailed description to follow:-
Entrance Hall Composite door with side window to front aspect, radiator, staircase to the first floor.
Cloakroom/WC Window to side aspect, low-level WC, pedestal wash hand basin with wall-mounted mirror over, ceramic wall tiling, radiator.
Living Room 16'8" x 13'11" (5.08m x 4.25m) Box bay window to front aspect and further window to side, attractive fireplace with fitted gas fire, wall light, radiator.
Dining Room 10'8" x 11'1" (3.26m x 3.38m) Window to side aspect, radiator, twin French doors to conservatory.
Kitchen 10'8" x 11'11" (3.26m x 3.63m) Fully-fitted kitchen with an excellent range of base and wall units, granite work-surfaces with tiled splashbacks, ceramic butler sink unit with mixer tap over, integrated dishwasher, 'Rangemaster' range cooker and hob with extractor canopy over, window to rear aspect overlooking the garden, door to understairs storage/pantry, downlights, radiator.
Utility Room 10'8" x 5'8" (3.26m x 1.74m) Window to rear aspect, further wall and base units providing work-surfaces, plumbing for washing machine and space for tumble dryer, ceramic butler sink unit, downlights, radiator, coat-hanging space, door to side aspect.
Study 9'11" x 8'5" (3.03m x 2.58m) Window to front aspect, radiator.
Conservatory 12'9" x 12'9" (3.90m x 3.90m max.) Windows to three aspects with smaller opening windows above, high-quality ceramic floor tiling, further twin French doors to the rear garden.
Stairs and Landing Spindle balustrade staircase, loft hatch to boarded loft with light, door to airing cupboard housing new 'Ideal' hot water tank.
Master Bedroom 12'5" max. x 13'11" (3.78m max. x 4.24m) Window to front aspect, high-quality built-in triple wardrobe with a variety of shelving units and clothing rails, radiator.
Ensuite Shower Room Window to front aspect, low-level WC, vanity hand basin unit, chrome ladder towel rail/radiator, shower from mains with glass opening door, ceramic wall and floor tiling, door to large storage cupboard, extractor fan.
Bedroom Two 13'11" x 11'7" max. (4.24m x 3.52m max.) Window to front aspect, large double built-in wardrobe, radiator.
Bedroom Three 10'3" x 10'4" (3.13m x 3.14m) Window to rear aspect, large double built-in wardrobe, radiator.
Bedroom Four 7'0" x 10'1" (2.12m x 3.08m) Window to rear aspect, large double built-in wardrobe, radiator.
Family Bathroom Window to rear aspect, 'P' shaped bath with shower over and glass screen, ceramic wall and floor tiling, low-level WC, vanity hand basin unit, chrome ladder towel rail, downlights, extractor fan.
Viewings are strictly by appointment ONLY, and any interested applicants should contact Natasha Bryony Sales & Lettings directly to arrange a viewing. Please note that our agency has NOT measured the land, and we strongly advise any purchaser to correctly measure the acreage before making a financial commitment to purchase.
IMPORTANT: Natasha Bryony Sales & Lettings for themselves and for the vendors of this property whose agents they are give notice that the particulars are produced in good faith and are set out as a general guide only and do not constitute any part of a contract and no person in the employment of Natasha Bryony Sales & Lettings has any authority to make or give any representation or warranty in relation to this property. When you submit an offer for a property we will need two forms of identification for each individual submitting the offer, for instance a driving licence/passport and a utility bill/bank statement. Thank you for your cooperation.
Brochures
Brochure 1- COUNCIL TAXA payment made to your local authority in order to pay for local services like schools, libraries, and refuse collection. The amount you pay depends on the value of the property.Read more about council Tax in our glossary page.
- Band: F
- PARKINGDetails of how and where vehicles can be parked, and any associated costs.Read more about parking in our glossary page.
- Gated
- GARDENA property has access to an outdoor space, which could be private or shared.
- Private garden
- ACCESSIBILITYHow a property has been adapted to meet the needs of vulnerable or disabled individuals.Read more about accessibility in our glossary page.
- Ask agent
Energy performance certificate - ask agent
Woodford Road, Little Addington
Add an important place to see how long it'd take to get there from our property listings.
__mins driving to your place
Your mortgage
Notes
Staying secure when looking for property
Ensure you're up to date with our latest advice on how to avoid fraud or scams when looking for property online.
Visit our security centre to find out moreDisclaimer - Property reference S1223479. The information displayed about this property comprises a property advertisement. Rightmove.co.uk makes no warranty as to the accuracy or completeness of the advertisement or any linked or associated information, and Rightmove has no control over the content. This property advertisement does not constitute property particulars. The information is provided and maintained by Natasha Bryony Sales & Lettings, Higham Ferrers. Please contact the selling agent or developer directly to obtain any information which may be available under the terms of The Energy Performance of Buildings (Certificates and Inspections) (England and Wales) Regulations 2007 or the Home Report if in relation to a residential property in Scotland.
*This is the average speed from the provider with the fastest broadband package available at this postcode. The average speed displayed is based on the download speeds of at least 50% of customers at peak time (8pm to 10pm). Fibre/cable services at the postcode are subject to availability and may differ between properties within a postcode. Speeds can be affected by a range of technical and environmental factors. The speed at the property may be lower than that listed above. You can check the estimated speed and confirm availability to a property prior to purchasing on the broadband provider's website. Providers may increase charges. The information is provided and maintained by Decision Technologies Limited. **This is indicative only and based on a 2-person household with multiple devices and simultaneous usage. Broadband performance is affected by multiple factors including number of occupants and devices, simultaneous usage, router range etc. For more information speak to your broadband provider.
Map data ©OpenStreetMap contributors.
