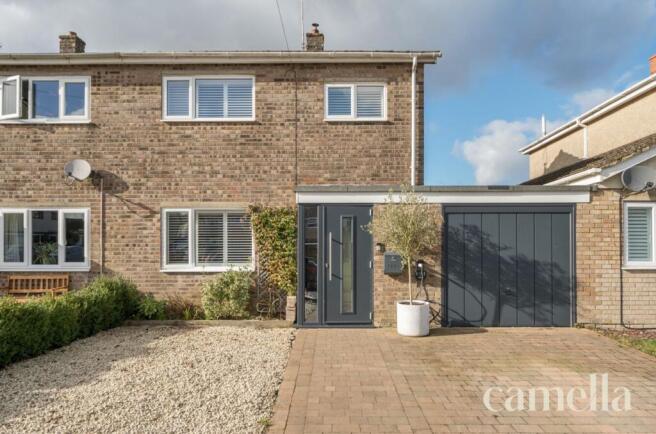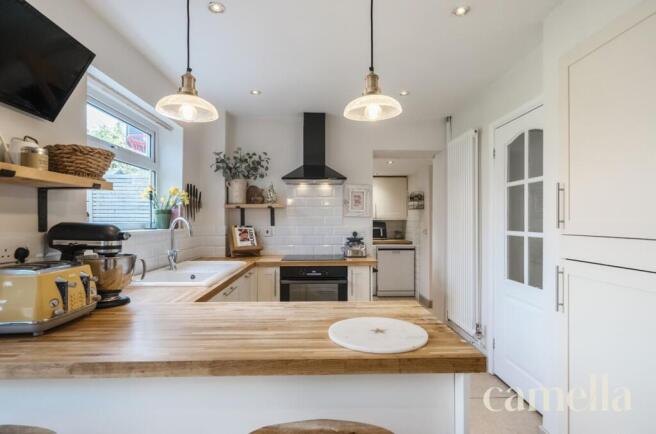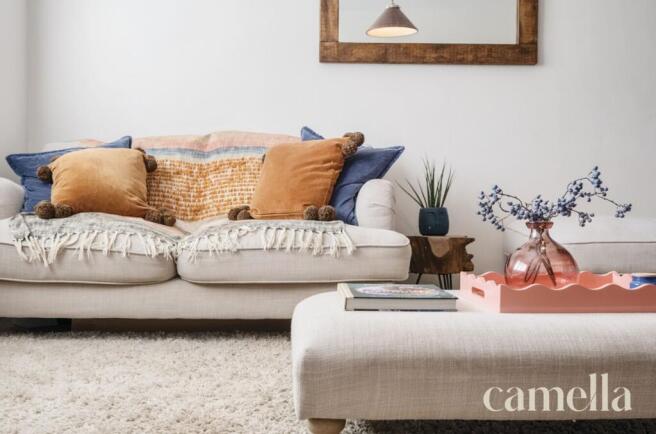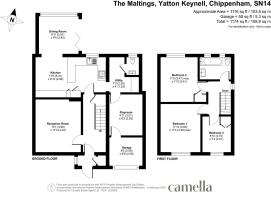
The Maltings, Yatton Keynell, SN14

- PROPERTY TYPE
Semi-Detached
- BEDROOMS
3
- BATHROOMS
1
- SIZE
1,116 sq ft
104 sq m
- TENUREDescribes how you own a property. There are different types of tenure - freehold, leasehold, and commonhold.Read more about tenure in our glossary page.
Freehold
Key features
- SEMI-DETACHED FREEHOLD HOUSE
- 3 GENEROUS-SIZED BEDROOMS
- GROUND FLOOR WC AND UTILITY ROOM
- LIGHT-FILLED CONSERVATORY
- CLOSE TO EXCELLENT AMENITIES - POST OFFICE, THE BELL INN PUB, GP AND THE BY BROOK VALLEY PRIMARY SCHOOL
- QUIET CUL-DE-SAC LOCATION IN YATTON KEYNELL, A HIGHLY DESIRABLE VILLAGE ON THE EDGE OF THE COTSWOLDS
- PRIVATE DRIVEWAY FOR 2 CARS WITH EV CHARGING POINT
- EASY ACCESS TO THE M4 (17/18) FOR BRISTOL AND LONDON AND 4 MILES FROM CHIPPENHAM RAIL STATION FOR HIGH-SPEED TRAINS TO LONDON (UP TO 48 PER DAY!)
- GENEROUS-SIZED REAR GARDEN
- CONVERTED GARAGE CURRENTLY USED AS PLAYROOM ( STORAGE SPACE TOO) BUT WOULD MAKE A GREAT HOME OFFICE
Description
Setting the Scene
This well-maintained 1970’s 3-bedroom house is in the heart of the idyllic village of Yatton Keynell, a village in Wiltshire about five miles West of Chippenham, and about five miles to the East of the border with South Gloucestershire. The property presents a rare opportunity for those seeking a peaceful retreat within reach of excellent amenities. The nearby Post Office, The Bell Inn Pub, two churches, a village hall, and Jubilee Fields GP Surgery provide everyday conveniences. By Brook Pre School and By Brook Valley C of E Primary School are a short walk away, and there is a bus service to Sheldon and Hardenhuish secondary schools, making this village it an excellent choice for families.
Less than a mile away is Castle Combe, one of England’s most picturesque Cotswold villages. Home to the prestigious Manor House Hotel and Golf Club, two charming pubs, and located just a mile from the famous racing circuit, this village offers a perfect blend of history, hospitality, and leisure. The beautiful Georgian city of Bath is 15 miles away.
Easy access to the M4 provides quick routes to Bristol and London, and Chippenham Rail Station (with high-speed trains into London) is only 4 miles away.
The Property
A stunning Freehold semi-detached house with three generous-sized bedrooms, a ground floor WC and utility room, and a light-filled conservatory. The converted garage is currently being used as a playroom with some storage space, and presents a versatile option for a home office.
The private driveway provides generous parking space for two cars, complete with an EV charging point for environmentally conscious homeowners. The well-maintained rear garden offers a delightful patio for outdoor entertainment and an established lawn area.
This property combines village charm with city accessibility, making it a coveted find in the heart of the Wiltshire Cotswolds.
EPC Rating: D
Reception Room
3.99m x 3.44m
This generously sized sitting room has large front-aspect windows with elegant plantation shutters, allowing for abundant natural light. A wall of stylish floating shelves offers ample display and storage options.
Kitchen
5.31m x 2.99m
The open-plan kitchen is spacious and stylishly decorated, with limestone flooring throughout. Featuring cream shaker cabinets, oak wood worktops, and a metro tile splashback, it comes equipped with an electric oven, hob, and modern extractor hood. A charming Butler sink sits in front of a large window overlooking the garden, while the room also houses the oil-fired boiler. There is space for a breakfast bar, generous seating area with a sofa, a fridge freezer, and additional countertop space with shelving - a versatile space perfect for modern living.
Dining room (Conservatory)
3.01m x 2.85m
A recently added conservatory (2021) offering a bright and stylish dining space. With room for a six-seater dining table, it features elegant limestone flooring that seamlessly flows from the kitchen. An electric column radiator ensures year-round comfort, while stylish glass wall pendants provide ambient lighting. The bifold doors fully open leading directly out into the garden.
Utility
2.2m x 1.23m
A thoughtfully appointed utility room just off the kitchen, featuring a glass barn-door leading to the rear garden. There are oak wood countertops, shaker-style wall cabinets, and ample space for a washing machine and dryer. The limestone flooring and metro tile splashback flows through from the kitchen, creating a cohesive and elegant finish.
Ground floor WC
A convenient ground floor WC featuring a sink, vanity cabinet, WC, and a small window.
Playroom
3.01m x 2.52m
Originally part of the garage, this versatile space has been converted into playroom but would also make an excellent study or home office.
Bedroom One
3.6m x 3.46m
A spacious front-aspect main bedroom with room for a king-size bed and a large double wardrobe. Finished with a soft cream carpet, creating a warm and inviting atmosphere.
Bedroom Two
3.47m x 3.41m
This well-proportioned rear-aspect double bedroom features plantation shutters, a small built-in wardrobe, and additional space for a freestanding wardrobe. Finished with a soft cream carpet.
Bedroom Three
2.7m x 2.21m
A versatile third bedroom, currently used as a home office, featuring a fitted desk and a deep storage cabinet. With a front-aspect window overlooking the property, the room is bright and functional. There would be space for a small double bed if used as a bedroom.
Bathroom
This bathroom features a bath with an overhead shower, a sleek sink vanity unit, WC and a mirrored medicine cabinet. Two windows with plantation shutters provide natural light and privacy, and there is a heated towel rail. The space is elegantly finished with partially tiled white metro tiles.
Rear Garden
A charming north-facing rear garden featuring a well-maintained lawn, mature shrubs, and a lovely decking area perfect for outdoor entertaining and a safe enclosed space for children to play. A garden shed and the oil tank are neatly tucked away behind fencing.
Parking - Driveway
A spacious private driveway with ample parking for up to three cars, offering convenience and ease of access to the property. EV Charging point.
- COUNCIL TAXA payment made to your local authority in order to pay for local services like schools, libraries, and refuse collection. The amount you pay depends on the value of the property.Read more about council Tax in our glossary page.
- Band: C
- PARKINGDetails of how and where vehicles can be parked, and any associated costs.Read more about parking in our glossary page.
- Driveway
- GARDENA property has access to an outdoor space, which could be private or shared.
- Rear garden
- ACCESSIBILITYHow a property has been adapted to meet the needs of vulnerable or disabled individuals.Read more about accessibility in our glossary page.
- Ask agent
The Maltings, Yatton Keynell, SN14
Add an important place to see how long it'd take to get there from our property listings.
__mins driving to your place
Your mortgage
Notes
Staying secure when looking for property
Ensure you're up to date with our latest advice on how to avoid fraud or scams when looking for property online.
Visit our security centre to find out moreDisclaimer - Property reference ffb67c2a-7ae3-483c-826a-cc2acece38dc. The information displayed about this property comprises a property advertisement. Rightmove.co.uk makes no warranty as to the accuracy or completeness of the advertisement or any linked or associated information, and Rightmove has no control over the content. This property advertisement does not constitute property particulars. The information is provided and maintained by CAMELLA ESTATE AGENTS, Bath. Please contact the selling agent or developer directly to obtain any information which may be available under the terms of The Energy Performance of Buildings (Certificates and Inspections) (England and Wales) Regulations 2007 or the Home Report if in relation to a residential property in Scotland.
*This is the average speed from the provider with the fastest broadband package available at this postcode. The average speed displayed is based on the download speeds of at least 50% of customers at peak time (8pm to 10pm). Fibre/cable services at the postcode are subject to availability and may differ between properties within a postcode. Speeds can be affected by a range of technical and environmental factors. The speed at the property may be lower than that listed above. You can check the estimated speed and confirm availability to a property prior to purchasing on the broadband provider's website. Providers may increase charges. The information is provided and maintained by Decision Technologies Limited. **This is indicative only and based on a 2-person household with multiple devices and simultaneous usage. Broadband performance is affected by multiple factors including number of occupants and devices, simultaneous usage, router range etc. For more information speak to your broadband provider.
Map data ©OpenStreetMap contributors.






