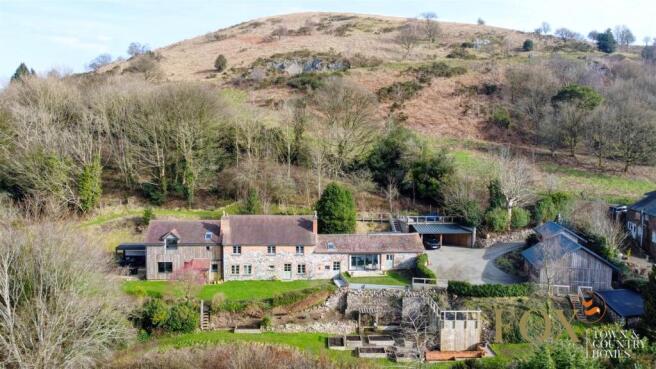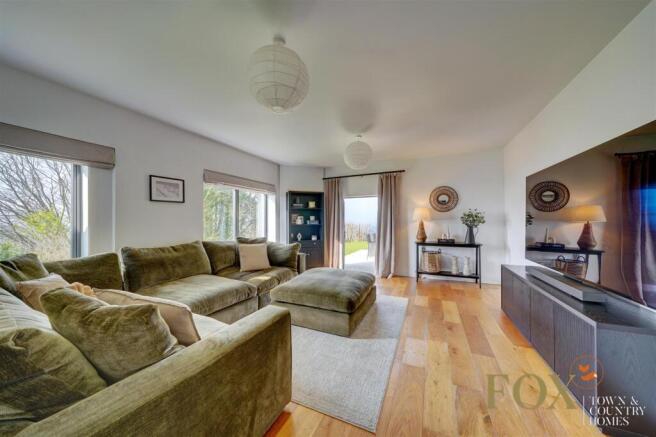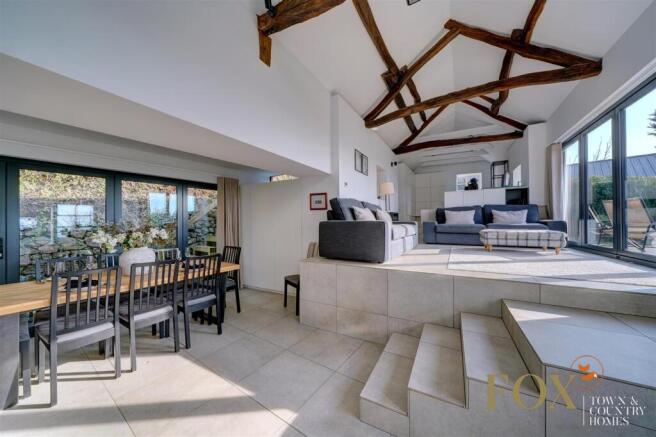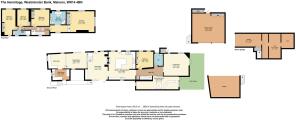
Westminster Bank, Malvern

- PROPERTY TYPE
Detached
- BEDROOMS
5
- BATHROOMS
2
- SIZE
Ask agent
- TENUREDescribes how you own a property. There are different types of tenure - freehold, leasehold, and commonhold.Read more about tenure in our glossary page.
Freehold
Description
- Architecturally designed home.
- Situated in private gardens and woodland.
- Unparalleled Location
- Exquisite Design & Impeccable Finishes
- Abundant natural light floods the home
- Attention to detail and creative flair
- Open-concept living areas designed for modern lifestyles.
- Spacious bedrooms and luxurious bathrooms
- Seamless indoor and outdoor flow
- Five bedrooms one on the ground floor.
- Woodland with direct access to the Malvern hills – Hiking path.
- Fabulous bespoke bar
- Views of the Herefordshire Hills and Black Mountains
- South westerly garden
- Double garage with storage above
- Further single garage
- Double Oak framed car port with 13A plug in charger
- Robot mower for garden maintenance
- Approximately 2-acre plot
An Architectural Masterpiece
Welcome to a residence where timeless elegance connects with nature, situated in the heart of breathtaking Worcestershire countryside. This astonishing architecturally designed home is perfectly situated in private gardens that seamlessly blend with its own woodland all of which encompass approximately two acres.
Wake up to captivating views that change with the seasons, where every glance out of your window reveals a new tapestry of colours and textures. This unique residence offers a rare opportunity to enjoy the Worcestershire landscape, providing a picturesque backdrop for your everyday life. The seamless flow between indoor and outdoor spaces enhances your overall experience.
Once inside, you are immediately greeted by an abundance of natural light that floods the home, creating a warm and inviting atmosphere. The current owners' meticulous attention to detail and creative flair are evident throughout, from the carefully selected finishes to the thoughtfully designed spaces. Each room is a true masterpiece, featuring high-quality materials and innovative design elements that harmoniously blend comfort and style.
The property is surrounded by expansive private gardens, offering a peaceful retreat where you can unwind and enjoy the natural beauty. These gardens are a joy to explore, providing a tranquil escape from the busyness of everyday life. Inside, the home is designed with modern living in mind, featuring open-plan living areas, spacious bedrooms, and stylish bathrooms that combine character with contemporary appeal.
This exceptional property also boasts two stunning outdoor decks, ideal for soaking in panoramic views of the picturesque countryside. The three spacious reception rooms include a captivating mezzanine sitting room with a vaulted ceiling and exposed ceiling beams, blending modern design with original features. The jaw-dropping kitchen/breakfast room is a chef's dream, showcasing exquisite cabinetry, integral appliances, and bi-fold doors that effortlessly connect the indoors with the outdoor spaces.
On chilly evenings, you can cosy up by the dual-aspect log-burning stove, surrounded by beautiful wooden floors and polished ceramic tiles. The striking master bedroom suite is designed for ultimate relaxation, complemented by a luxurious bathroom that offers a serene space to unwind. Additionally, the home features three generous bedrooms and a stylish shower room, ensuring plenty of space for family and guests.
This one-of-a-kind residence seamlessly combines contemporary living with timeless character, offering the perfect balance of modern luxury and cosy charm.
The striking master bedroom suite is designed with ultimate relaxation in mind, offering a peaceful sanctuary with every detail carefully considered for comfort and luxury. It is complemented by a stunning, spa-like bathroom that exudes sophistication, providing the perfect space to unwind.
This exceptional residence also features three additional generously sized bedrooms, each offering plenty of space and natural light, as well as a stylish shower room. With ample space throughout, the home is perfect for accommodating family and guests in comfort and style, ensuring everyone enjoys their own private retreat.
A separate study offers a place for productivity, while the boot room provides practical storage for the family. This exceptional home combines sophisticated living in one of Englands most desirable locations.
The property features a double garage and a separate single garage, with the larger garage offering more space than a standard double, providing ample room for storage or vehicles. Additionally, there is a 13A plug-in car charger, ideal for convenient charging but not designed as a full electric vehicle charging point.
Great Malvern, with its wonderful Malvern Hills adjoining the properties, is the main focal point for the district and retains its Victorian grandeur with its listed railway station and Malvern Festival Theatre. In addition, there is a rare mix of boutique shops and cafes, as well as a Waitrose and further high street retailers. The county town and cathedral city of Worcester, lying on the banks of The River Severn, is some 8 miles northeast providing for high street shopping and characterised by one of England’s great Cathedrals, its Racecourse, County Cricket Ground, Premiership Rugby Club and University.
The M5 motorway, accessed via J7 at South Worcester, provides onward travel to Birmingham and the surrounding industrial and commercial areas as well as Birmingham International Airport, the M40 and London. The M5 South also provides for commuting to Cheltenham, Gloucester and Bristol. Whilst Malvern benefits from railway stations at Great Malvern and Malvern Link, the Worcester Parkway Railway Station, situated to the east of Worcester, increases the capacity to London as well as reducing the journey time. This has a significant impact on Worcestershire’s accessibility to the capital and other regional centres. If education is a priority, then Worcestershire is blessed with an enviable mix of schooling at all levels, including a variety of independent establishments, allowing parents to select the right environment for their children’s needs. Malvern gives its name to both The College and Malvern St James, whilst at Worcester there is the King’s Schools and Royal Grammar Schools
Mains Water
Mains Drainage
Mains Electricity
Mains Gas
Tax Band G
Administrative deposit:
Fox Town and Country Homes requires a £1,000.00 deposit payable by the purchaser prior to issuing the Memorandum of Sale. This will be reimbursed at the point of completion. If you decide to withdraw from the purchase this deposit may not be reimbursed and the deposit collected either in part or in full and retained by Fox Town and Country Homes to cover administration and re-marketing costs of the property. THIS IS REFUNDABLE UPON COMPLETION
Brochures
Westminster Bank, MalvernBrochure- COUNCIL TAXA payment made to your local authority in order to pay for local services like schools, libraries, and refuse collection. The amount you pay depends on the value of the property.Read more about council Tax in our glossary page.
- Band: F
- PARKINGDetails of how and where vehicles can be parked, and any associated costs.Read more about parking in our glossary page.
- Yes
- GARDENA property has access to an outdoor space, which could be private or shared.
- Yes
- ACCESSIBILITYHow a property has been adapted to meet the needs of vulnerable or disabled individuals.Read more about accessibility in our glossary page.
- Ask agent
Westminster Bank, Malvern
Add an important place to see how long it'd take to get there from our property listings.
__mins driving to your place
Your mortgage
Notes
Staying secure when looking for property
Ensure you're up to date with our latest advice on how to avoid fraud or scams when looking for property online.
Visit our security centre to find out moreDisclaimer - Property reference 33707972. The information displayed about this property comprises a property advertisement. Rightmove.co.uk makes no warranty as to the accuracy or completeness of the advertisement or any linked or associated information, and Rightmove has no control over the content. This property advertisement does not constitute property particulars. The information is provided and maintained by Fox Town and Country, Worcestershire. Please contact the selling agent or developer directly to obtain any information which may be available under the terms of The Energy Performance of Buildings (Certificates and Inspections) (England and Wales) Regulations 2007 or the Home Report if in relation to a residential property in Scotland.
*This is the average speed from the provider with the fastest broadband package available at this postcode. The average speed displayed is based on the download speeds of at least 50% of customers at peak time (8pm to 10pm). Fibre/cable services at the postcode are subject to availability and may differ between properties within a postcode. Speeds can be affected by a range of technical and environmental factors. The speed at the property may be lower than that listed above. You can check the estimated speed and confirm availability to a property prior to purchasing on the broadband provider's website. Providers may increase charges. The information is provided and maintained by Decision Technologies Limited. **This is indicative only and based on a 2-person household with multiple devices and simultaneous usage. Broadband performance is affected by multiple factors including number of occupants and devices, simultaneous usage, router range etc. For more information speak to your broadband provider.
Map data ©OpenStreetMap contributors.





