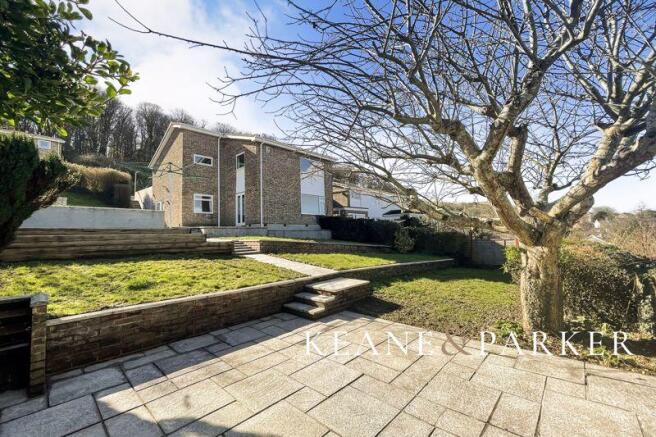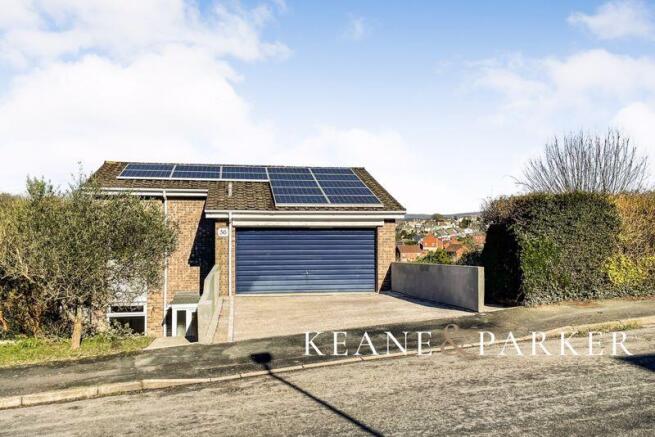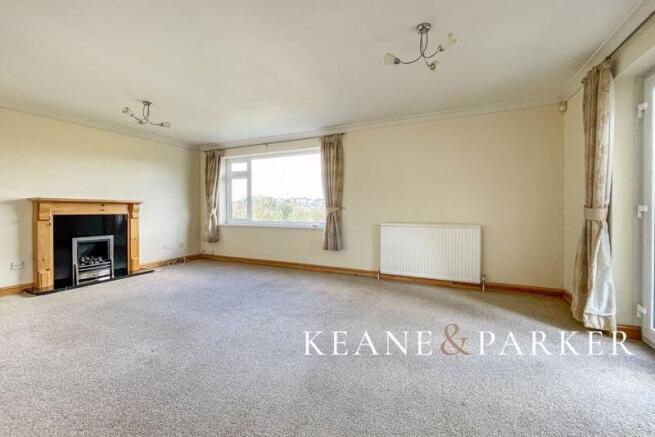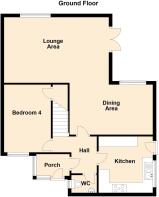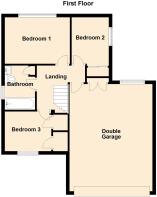Reddicliff Road, Plymstock

- PROPERTY TYPE
Detached
- BEDROOMS
4
- BATHROOMS
1
- SIZE
Ask agent
- TENUREDescribes how you own a property. There are different types of tenure - freehold, leasehold, and commonhold.Read more about tenure in our glossary page.
Freehold
Key features
- GUIDE PRICE £395,000 to £410,000
- Spacious Detached Family Home with Owned Solar Panels
- Large Plot with Generous Gardens With Pleasant Open Views
- Huge Open Plan Lounge & Dining Room
- Fitted Kitchen & Ground Floor Cloakroom
- Four Bedrooms & Modernised Family Bathroom
- Double Garage & Driveway
- Gas Central Heating & Upvc Framed Double Glazing
- Owned Double Glazing Generating Substantial Income
- NO CHAIN
Description
Located in a sought after residential area of Plymstock, this spacious detached home offers huge potential being positioned on a generous plot with exceptionally good views across the surrounding area, with Dartmoor in the far distance. Nearby, you will find shops and amenities along the highly popular Broadway shopping area, in addition there are plenty of pubs, supermarkets, primary and secondary schools and healthcare facilities all located locally. The property is located just a short drive or bike ride to Mountbatten, where you will find seaside walks along the pier and even a seasonal ferry to The Barbican.
The property is arranged over two floors, with steps leading down from the road level to a most useful Entrance Porch which is perfect for shoe and coat storage. From the main hallway, doors lead into a fitted Kitchen which provides a wide range of cabinets with fitted oven & hob, fridge-freezer, 1.5 sink unit and plenty of worktop space. There is a doorway directly into the garden also from the Kitchen.
Also leading off the Hallway you will find a Cloakroom/WC, entry into the living areas and Bedroom 4. The Lounge & Dining Room are connected but feel separated giving you the perfect space for all your soft furnishings and dining suite. There are large windows which overlook the garden and glazed French doors opening into the garden. The fourth bedroom would comfortable take a double bed, and has a large cupboard which runs underneath the stairs. This room would also make an ideal Home Office or Play Room if needed.
On the First Floor, leading off the landing you will find three well-proportioned bedrooms and a modernised family bathroom. There is also a doorway from the landing which leads directly into the Double Garage. If you are looking for more internal space but not wishing to extend, subject to any consents, the garage area holds potential to be converted into additional internal living or bedroom space.
One of the key features of this home is the generous garden, having a wide stretch of land to one side of the property and a generous rear garden which has been carefully landscaped to make the best use of the space. The garden has excellent views and enjoys plenty of sunlight throughout the day and particularly in the summer months where you can enjoy the evening sun falling across the valley and into the garden.
The property is fitted with gas central heating and double glazing, but a major feature of the property is that its own solar panels which are currently generating income for the property and reducing costs. We have been informed that on the current tariff, the income is approximately £2500 Per Annum (tax free also). The property is registered in Council Tax Band D, with an EPC rating of 76C. It is currently vacant and being sold with no onward chain. All viewings and enquiries can be made through the Sole Agent Keane & Parker.
Entrance Porch
Hallway
Cloakroom/WC
Kitchen
10' 8'' x 10' 2'' (3.24m x 3.11m)
Dining Area
15' 9'' x 9' 6'' (4.8m x 2.89m)
Lounge Area
19' 9'' x 12' 5'' (6.02m x 3.79m)
Bedroom 4
12' 10'' x 8' 10'' (3.9m x 2.7m)
First Floor Landing
Bedroom 1
12' 4'' x 8' 10'' (3.75m x 2.7m)
Bedroom 2
8' 10'' x 7' 5'' (2.7m x 2.27m)
Bedroom 3
11' 1'' x 7' 0'' (3.39m x 2.14m) Into Recess
Family Bathroom
Double Garage
20' 7'' x 15' 10'' (6.28m x 4.82m)
Brochures
Full Details- COUNCIL TAXA payment made to your local authority in order to pay for local services like schools, libraries, and refuse collection. The amount you pay depends on the value of the property.Read more about council Tax in our glossary page.
- Band: D
- PARKINGDetails of how and where vehicles can be parked, and any associated costs.Read more about parking in our glossary page.
- Yes
- GARDENA property has access to an outdoor space, which could be private or shared.
- Yes
- ACCESSIBILITYHow a property has been adapted to meet the needs of vulnerable or disabled individuals.Read more about accessibility in our glossary page.
- Ask agent
Reddicliff Road, Plymstock
Add an important place to see how long it'd take to get there from our property listings.
__mins driving to your place
Your mortgage
Notes
Staying secure when looking for property
Ensure you're up to date with our latest advice on how to avoid fraud or scams when looking for property online.
Visit our security centre to find out moreDisclaimer - Property reference 12611648. The information displayed about this property comprises a property advertisement. Rightmove.co.uk makes no warranty as to the accuracy or completeness of the advertisement or any linked or associated information, and Rightmove has no control over the content. This property advertisement does not constitute property particulars. The information is provided and maintained by Keane & Parker, Plymouth. Please contact the selling agent or developer directly to obtain any information which may be available under the terms of The Energy Performance of Buildings (Certificates and Inspections) (England and Wales) Regulations 2007 or the Home Report if in relation to a residential property in Scotland.
*This is the average speed from the provider with the fastest broadband package available at this postcode. The average speed displayed is based on the download speeds of at least 50% of customers at peak time (8pm to 10pm). Fibre/cable services at the postcode are subject to availability and may differ between properties within a postcode. Speeds can be affected by a range of technical and environmental factors. The speed at the property may be lower than that listed above. You can check the estimated speed and confirm availability to a property prior to purchasing on the broadband provider's website. Providers may increase charges. The information is provided and maintained by Decision Technologies Limited. **This is indicative only and based on a 2-person household with multiple devices and simultaneous usage. Broadband performance is affected by multiple factors including number of occupants and devices, simultaneous usage, router range etc. For more information speak to your broadband provider.
Map data ©OpenStreetMap contributors.
