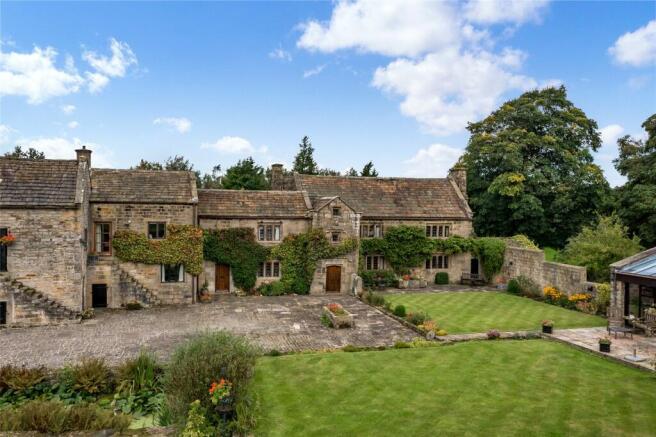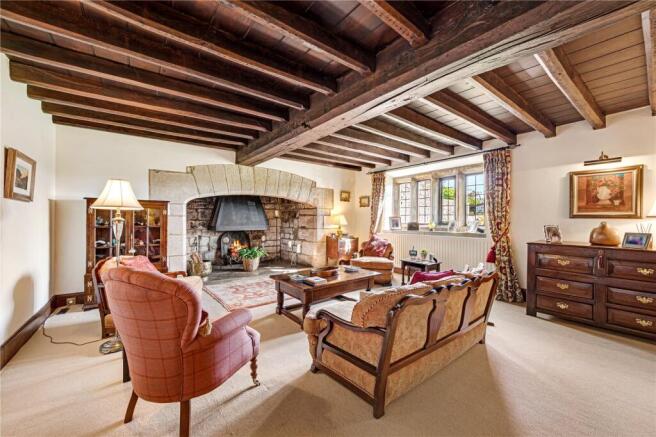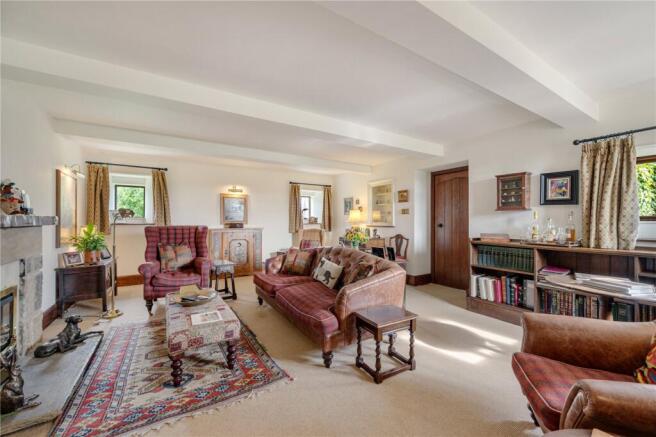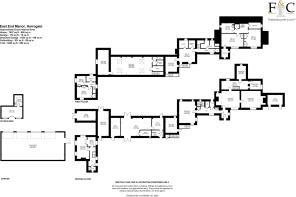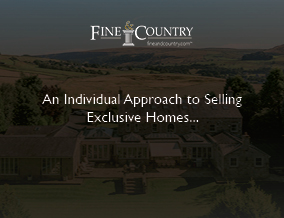
East End Manor, Watsons Lane, Norwood, Harrogate, North Yorkshire

- PROPERTY TYPE
Detached
- BEDROOMS
6
- BATHROOMS
6
- SIZE
Ask agent
- TENUREDescribes how you own a property. There are different types of tenure - freehold, leasehold, and commonhold.Read more about tenure in our glossary page.
Freehold
Key features
- Stunning private location with amazing views
- Grade II listed property
- Entertainment Barn/Office space
- Two bedroom cottage/Annexe
- Garage block with workshop
- Set in its own beautiful grounds approx 4.5 acres
- Period features throughout
Description
Upon entering the main magnificent house you are greeted by a stunning entrance hall, with a guest W.C, staircase leading to part of the first-floor accommodation and original exposed stone walls and beams. There is a generous living room at the end of the hall which has a gas fire set within a stone surround and lots of windows allowing light to flood the room. At the opposite end of the house there are two further reception rooms, currently being used as drawing room and a dining room, they both have charming ceiling beams, original windows, Inglenook open fires with a stone surround. From the dining room there is a modern country-style kitchen, which has attractive units at floor and wall height, incorporating integrated appliances, and a traditional vaulted pantry which could be used as a utility room and a staircase leading to the first-floor accommodation. In addition, there is a breakfast room with original features and ample space for a dining table and chairs.
This property is unique as it has two staircases leading to the first-floor accommodation. From the first staircase located in the kitchen, the upstairs comprises: a landing area with loft access to an extensive loft space. Three good-sized bedrooms all with built-in wardrobes, with the guest bedroom having its own en-suite bathroom. In addition, there is a house shower-room with walk in shower, W.C and wash hand basin. From the additional staircase in the entrance hall the first floor comprises: a landing space with a built-in storage cupboard, which could be easily opened to connect the first-floor accommodations together. There is a bathroom and dressing room off the landing and the master bedroom, which has its own dressing room and en-suite bathroom. Just off the master bedroom there is a private study, this room could have a variety of uses.
Accessed from outside the main house is a spectacular entertainment barn, with stunning exposed beams and a vaulted ceiling. There is also a kitchen area, guest W.C, shower room and storage room, making it the perfect space for entertaining guest, hosting parties, or it could be used a gym or home office. This barn area has the potential to be incorporated into the main house (subject to planning permissions).
There is a delightful two bedroomed cottage, which comprises; entrance hall with a guest W.C, Kitchen, and a living dining room. Upstairs there are two good sized bedrooms and a house bathroom. Outside it benefits from its own private garden and garage. This is a fantastic opportunity for either holiday let, staff quarters or accommodation for dependant relatives or older children.
The stunning grounds of the property wrap around the whole property, offering well-manicured gardens to all sides, giving the property complete privacy and security. The gardens are mainly laid to lawn at the rear with tree lined boarders, several seating areas, and a summer house, ideal for children to enjoy and entertaining guests.
Outside there is a quadruple garage block which has remote doors, a hydraulic ramp and inspection pit, this will appeal to anyone who has a keen interest in cars or mechanics.
There are several outside storage rooms which could have a variety of uses, but are currently being used as a workshop, storage rooms and a garden store, in addition there is an original icehouse and a wine cellar.
There is a beautiful outbuilding which the current owners have turned into garden room/orangery which has a cosy yet bright atmosphere. It has its own kitchen area too which makes it prefect for working from home, entertaining or just simply relaxing on those summer evenings.
Tenure
Freehold
Disclaimer
Any information in relation to the length of lease, service charge, ground rent and council tax has been confirmed by our sellers. We would advise that any buyer make their own enquiries through their solicitors to verify that the information provided is accurate and not been subject to any change
Brochures
Particulars- COUNCIL TAXA payment made to your local authority in order to pay for local services like schools, libraries, and refuse collection. The amount you pay depends on the value of the property.Read more about council Tax in our glossary page.
- Band: G
- PARKINGDetails of how and where vehicles can be parked, and any associated costs.Read more about parking in our glossary page.
- Yes
- GARDENA property has access to an outdoor space, which could be private or shared.
- Yes
- ACCESSIBILITYHow a property has been adapted to meet the needs of vulnerable or disabled individuals.Read more about accessibility in our glossary page.
- Ask agent
Energy performance certificate - ask agent
East End Manor, Watsons Lane, Norwood, Harrogate, North Yorkshire
Add an important place to see how long it'd take to get there from our property listings.
__mins driving to your place
Get an instant, personalised result:
- Show sellers you’re serious
- Secure viewings faster with agents
- No impact on your credit score
Your mortgage
Notes
Staying secure when looking for property
Ensure you're up to date with our latest advice on how to avoid fraud or scams when looking for property online.
Visit our security centre to find out moreDisclaimer - Property reference WBY240398. The information displayed about this property comprises a property advertisement. Rightmove.co.uk makes no warranty as to the accuracy or completeness of the advertisement or any linked or associated information, and Rightmove has no control over the content. This property advertisement does not constitute property particulars. The information is provided and maintained by Fine & Country, Wetherby. Please contact the selling agent or developer directly to obtain any information which may be available under the terms of The Energy Performance of Buildings (Certificates and Inspections) (England and Wales) Regulations 2007 or the Home Report if in relation to a residential property in Scotland.
*This is the average speed from the provider with the fastest broadband package available at this postcode. The average speed displayed is based on the download speeds of at least 50% of customers at peak time (8pm to 10pm). Fibre/cable services at the postcode are subject to availability and may differ between properties within a postcode. Speeds can be affected by a range of technical and environmental factors. The speed at the property may be lower than that listed above. You can check the estimated speed and confirm availability to a property prior to purchasing on the broadband provider's website. Providers may increase charges. The information is provided and maintained by Decision Technologies Limited. **This is indicative only and based on a 2-person household with multiple devices and simultaneous usage. Broadband performance is affected by multiple factors including number of occupants and devices, simultaneous usage, router range etc. For more information speak to your broadband provider.
Map data ©OpenStreetMap contributors.
