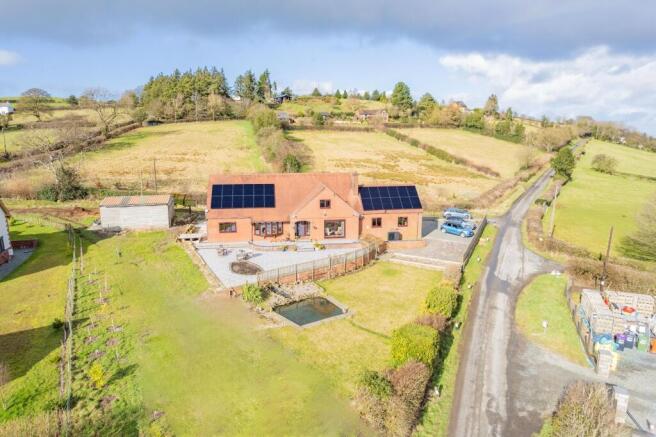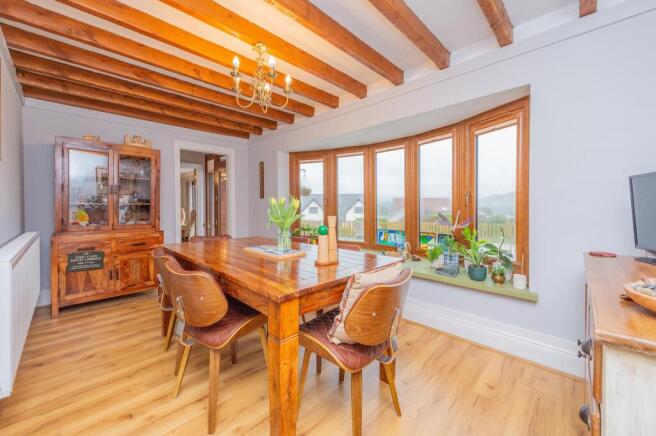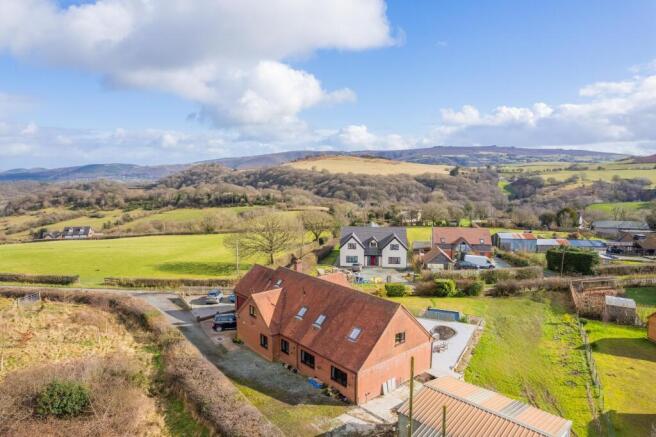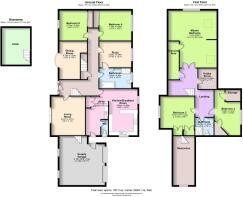Long Hope, Gravels Bank, Shrewsbury

- PROPERTY TYPE
Detached
- BEDROOMS
5
- BATHROOMS
2
- SIZE
Ask agent
- TENUREDescribes how you own a property. There are different types of tenure - freehold, leasehold, and commonhold.Read more about tenure in our glossary page.
Freehold
Key features
- Detached Double Garage and Drive
- Generous Plot
- Large Timber Constructed Workshop
- Modern Renovations
- Panoramic Countryside Views
- Spacious Five-Bedroom Detached Home
- Sustainable Living: Equipped with Solar Panels, Storage Batteries, & New Air Source Heat Pump
- Situated in the Picturesque Hamlet of Gravels Bank
Description
Long Hope presents itself as a remarkably versatile dormer bungalow-style property, offering a unique blend of ground-floor accessibility and upper-level spaciousness. This design lends itself exceptionally well to multi-generational living, as the ground floor accommodates two double bedrooms, a full family bathroom, and the potential for a third bedroom via the study, creating a self-contained living area. This arrangement allows for comfortable and independent living for elderly relatives or guests, while the upper floor provides ample space for family members, with a master suite and additional bedrooms. The layout ensures privacy and convenience for all occupants, fostering a harmonious living environment where different generations can coexist comfortably, making Long Hope an ideal home for diverse family needs.
Step inside the inviting Arch Recess Porch, with its traditional quarry tile flooring, and through the wood-effect uPVC glazed front door into the impressive Reception Hall. Here, natural light floods through full-height glazed panels, showcasing the stunning vista of the Stiperstones Hills. The elegant timber staircase leads to a galleried landing, setting the tone for the grandeur within.
The expansive living spaces are designed for both relaxation and entertainment. The Living Room, with its warm wood flooring, decorative cornice, and central ceiling rose, opens onto a patio via sliding doors, offering seamless indoor-outdoor living and uninterrupted countryside views. The adjoining Dining Room, featuring exposed ceiling beams and a bay window, provides an ideal setting for formal gatherings.
The heart of the home is the newly fitted Kitchen/Breakfast Room, boasting country-style sage cupboards, a freestanding Smeg electric double oven with a five-zone induction hob, and beech work surfaces extending to a breakfast bar. Neutral tiled flooring and expansive windows frame the breathtaking views of the Shropshire landscape. A seamless flow leads to the newly fitted Utility Room, equipped with matching units, a sink, and ample storage, along with a conveniently located Cloakroom.
The ground floor also offers versatile accommodation, including two double bedrooms and a newly fitted Family Bathroom with a freestanding bath and separate shower. The Study, currently utilised as such, could easily serve as an additional bedroom, featuring a Jack-and-Jill style bathroom access.
Ascend the staircase to the Large Gallery Landing, where the views continue to impress. The magnificent Master Bedroom Suite features a dressing area and a walk-in wardrobe, bathed in natural light from skylights. Two further double bedrooms, a newly fitted Family Shower Room, and a hobby room complete the upstairs accommodation.
Long Hope boasts an exceptional outdoor space, a true sanctuary of tranquility and natural beauty, encompassing approximately half an acre of meticulously landscaped grounds. An expansive, wrap-around patio provides the perfect setting for al fresco dining and entertaining, where one can soak in the panoramic vistas that stretch across the rolling Shropshire countryside. Lush, well-maintained lawns sweep around the property, leading to a serene nature pond, creating a picturesque and peaceful environment.
From these elevated positions, the renowned Stiperstones ridge dominates the skyline, its rugged summits and historic terrain offering a spectacular backdrop that evolves with each passing season. The property also includes a substantial timber workshop, ideal for hobbies or storage, and a double detached garage with loft space, providing abundant room for vehicles and possessions. A large brick paved parking area provides ample off road parking. This blend of generous space, impressive vistas, and functional features creates a truly idyllic and secluded escape.
Welcome hall | Living room | Dining room | Kitchen/breakfast room | Utility | Cloakroom | Downstairs bathroom | Study | Five double bedrooms | Cellar | Double garage | Large workshop
Pontesbury 7 miles, Bishops Castle 9 miles, Shrewsbury 15, Telford 29 miles
Council Tax Band: F (Shropshire Council)
Tenure: Freehold
Significant Enhancements for Modern Living
The current owners have undertaken extensive renovations, ensuring Long Hope is not only beautiful but also exceptionally efficient. Key upgrades include a newly installed, highly efficient air source heat pump, dramatically reducing the property's carbon footprint and energy costs, with the new energy rating to be even higher than the current B rating once the heat pump rating is registered. Solar panels and storage batteries provide sustainable energy, reducing reliance on the grid. A new sewage treatment plant ensures environmentally responsible waste management. The property boasts a brand-new fitted kitchen, utility, downstairs cloakroom, downstairs bathroom, and upstairs shower room, all finished to a high standard with modern fixtures and fittings. New carpets and decoration throughout create a fresh and inviting atmosphere.
Enhanced Efficiency: EPC Rating Update Pending
Energy Performance Certificate (EPC) currently B, with potential to achieve A rating upon manufacturer registration of the newly installed air source heat pump's efficiency.
Location
Situated in the idyllic hamlet of Gravels Bank, Long Hope offers a tranquil rural lifestyle within easy reach of essential amenities and scenic attractions. The property enjoys a peaceful setting amidst the rolling South Shropshire Hills, yet remains conveniently accessible via nearby main roads, including the A488, which provides routes to Shrewsbury and Bishop's Castle. This prime location allows for seamless commutes to neighbouring towns while maintaining a sense of seclusion.
The surrounding landscape is a haven for outdoor enthusiasts, with numerous walking trails and bridleways crisscrossing the hills, offering breath-taking views and opportunities for exploration. The iconic Stiperstones ridge, a designated Area of Outstanding Natural Beauty, is within easy reach, inviting hikers and nature lovers to discover its dramatic landscapes and ancient history.
Services
Mains water, electricity. Air source heat pump, solar panels and storage batteries. Newly fitted sewage treatment system.
Important Notice
Our particulars have been prepared with care and are checked where possible by the vendor. They are however, intended as a guide. Measurements, areas and distances are approximate. Appliances, plumbing, heating and electrical fittings are noted, but not tested. Legal matters including Rights of Way, Covenants, Easements, Wayleaves and Planning matters have not been verified and you should take advice from your legal representatives and Surveyor.
Referral Fee Disclaimer
Grantham's Estates refers clients to carefully selected local service companies. You are under no obligation to use the services of any of the recommended companies, though if you accept our recommendation the provider is expected to pay us a referral fee.
Money Laundering
As required by the 2007 Money Laundering Regulations, Granthams Estates is legally obligated to verify the identity of all clients, including prospective property buyers. This verification is conducted electronically and will not impact your credit history. While the information you provide may be checked against various databases, this is not a credit check. Should your offer on a property be accepted (subject to contract), you agree to Grantham's Estates, acting as the seller's agent, completing this verification. A non-refundable fee of £50 + VAT (£60 incl VAT) per property transaction will be payable for this service. Grantham's Estates will retain a record of the search.
Brochures
Brochure- COUNCIL TAXA payment made to your local authority in order to pay for local services like schools, libraries, and refuse collection. The amount you pay depends on the value of the property.Read more about council Tax in our glossary page.
- Band: F
- PARKINGDetails of how and where vehicles can be parked, and any associated costs.Read more about parking in our glossary page.
- Garage,Driveway
- GARDENA property has access to an outdoor space, which could be private or shared.
- Private garden
- ACCESSIBILITYHow a property has been adapted to meet the needs of vulnerable or disabled individuals.Read more about accessibility in our glossary page.
- Ask agent
Long Hope, Gravels Bank, Shrewsbury
Add an important place to see how long it'd take to get there from our property listings.
__mins driving to your place
Get an instant, personalised result:
- Show sellers you’re serious
- Secure viewings faster with agents
- No impact on your credit score
About Grantham's Estates Limited, Shrewsbury
Grantham's Estates Unit 3, Enterprise House, Main Road, Pontesbury, SY5 0PY


Your mortgage
Notes
Staying secure when looking for property
Ensure you're up to date with our latest advice on how to avoid fraud or scams when looking for property online.
Visit our security centre to find out moreDisclaimer - Property reference RS0173. The information displayed about this property comprises a property advertisement. Rightmove.co.uk makes no warranty as to the accuracy or completeness of the advertisement or any linked or associated information, and Rightmove has no control over the content. This property advertisement does not constitute property particulars. The information is provided and maintained by Grantham's Estates Limited, Shrewsbury. Please contact the selling agent or developer directly to obtain any information which may be available under the terms of The Energy Performance of Buildings (Certificates and Inspections) (England and Wales) Regulations 2007 or the Home Report if in relation to a residential property in Scotland.
*This is the average speed from the provider with the fastest broadband package available at this postcode. The average speed displayed is based on the download speeds of at least 50% of customers at peak time (8pm to 10pm). Fibre/cable services at the postcode are subject to availability and may differ between properties within a postcode. Speeds can be affected by a range of technical and environmental factors. The speed at the property may be lower than that listed above. You can check the estimated speed and confirm availability to a property prior to purchasing on the broadband provider's website. Providers may increase charges. The information is provided and maintained by Decision Technologies Limited. **This is indicative only and based on a 2-person household with multiple devices and simultaneous usage. Broadband performance is affected by multiple factors including number of occupants and devices, simultaneous usage, router range etc. For more information speak to your broadband provider.
Map data ©OpenStreetMap contributors.




