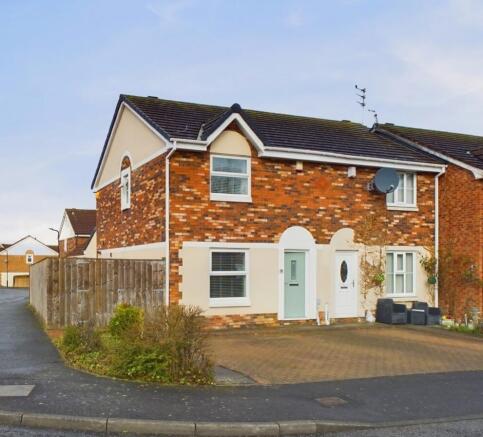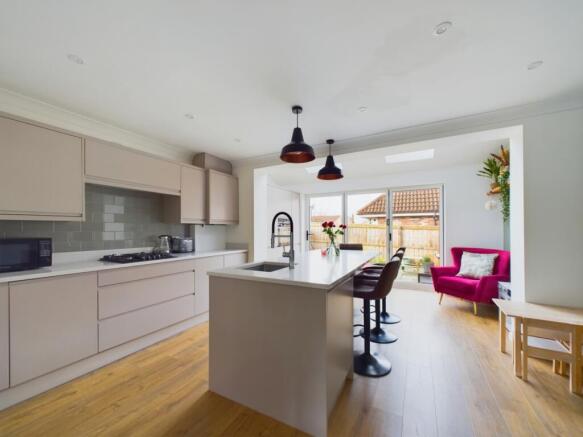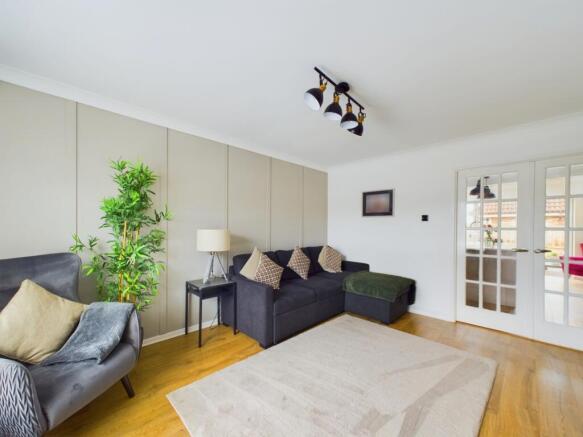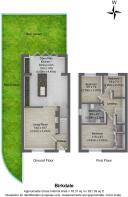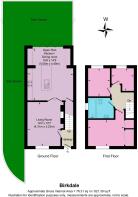Birkdale, Whitley Bay, NE25

- PROPERTY TYPE
End of Terrace
- BEDROOMS
3
- BATHROOMS
1
- SIZE
Ask agent
- TENUREDescribes how you own a property. There are different types of tenure - freehold, leasehold, and commonhold.Read more about tenure in our glossary page.
Freehold
Key features
- Extended and fully refurbished 3 bedroom house
- Open plan kitchen and dining area
- Bifold doors
- No upper chain
- Sunny gardens to the side and rear of the house
- Excellent schools within catchment area
- Modern family bathroom
- Good transport links
- Leisurely stroll to or short drive to the coastal area of Whitley Bay
- New Boiler
Description
EweMove is absolutely thrilled to invite you to view this stunning, fully refurbished 3-bedroom house with parking. This gorgeous house has been beautifully transformed throughout, with a ground-floor extension providing extra space and some fabulous touches, perfectly blending style, comfort, and practicality.
Situated in a peaceful cul-de-sac within the sought-after area of West Monkseaton. Situated within the catchment area of outstanding local schools (a huge win for families!) and is incredibly well-connected with excellent transport links, including the nearby Metro service. And for those leisurely weekends? You're just a quick stroll or short drive away from the beautiful Whitley Bay seafront and its array of cafes, restaurants, and boutique shops. Perfect for everything from morning coffee to evening cocktails!
Set at the end of a terrace, this house offers something extra-special, sunny west and south-facing rear and side gardens! Whether you're a green thumb, barbeques or just enjoy soaking up the sun with a cup of tea, these outdoor spaces are ideal. You'll find the gardens a peaceful retreat, truly making them an extension of your living space. The side garden, complete with a double gate, gives you that extra bit of versatility! Whether you're looking to park a vehicle conveniently, dream up a cosy summer house, or create a handy storage space, this spot has potential just waiting to be unlocked.
The living room welcomes you in with its warm and cosy area. With a beautiful feature fireplace as the focal point, it's the perfect space for relaxing. Whether it's movie nights with the family or curling up with a good book, you'll instantly feel at home. French glass doors separate the living room from the star of the show, the open-plan kitchen, dining, and living space.
Wow! This kitchen/living/dining space is exquisite. Designed to be both stylish and practical, it's fitted with sleek cashmere-coloured units and offers plenty of quartz countertop surface and cupboard space. At the heart of the room is a fantastic island that doubles as a workspace and a social hub. Imagine chopping veggies while chatting with friends sitting on stools or enjoying a quick breakfast with the family. The space also boasts integrated appliances, including a oven, hob, and dishwasher. And with a brand-new boiler installed just a few weeks ago, you can rest assured everything's in tip-top condition!
But wait, it gets better: bi-folding doors lead from this space to the west-facing garden. Throw open those doors on sunny days and let the outside in, ideal for entertaining or simply enjoying the evening light over a glass of wine. This part of the house truly ticks every box, seamlessly balancing functionality and wow-factor appeal.
Upstairs, you'll find three bedrooms. The master bedroom is a spacious retreat, complete with built-in wardrobes that provide ample storage while keeping the room clutter-free. The two additional bedrooms are versatile spaces – perfect as children's rooms, guest rooms, or even a home office if you need it.
The stunning family bathroom has been recently fitted.. With sleek modern tiles, a rainfall shower over the bathtub, wc and a double wash basin, mornings will feel just that little bit more luxurious!
Need extra storage? The loft is insulated and fully boarded, perfect for tucking away those Christmas decorations, suitcases, or anything else you want out of sight but close to hand.
Viewing is essential to appreciate the quality of the craftmanship and lifestyle that awaits.
Front Aspect
Living Room
4.31m x 3.23m - 14'2" x 10'7"
Open Plan Dining / Kitchen
5.08m x 4.48m - 16'8" x 14'8"
Bedroom
2.62m x 4.51m - 8'7" x 14'10"
Bedroom
2.75m x 2.24m - 9'0" x 7'4"
Bedroom
2.21m x 2.29m - 7'3" x 7'6"
Bathroom
2.59m x 2m - 8'6" x 6'7"
Rear Garden
Side Garden
- COUNCIL TAXA payment made to your local authority in order to pay for local services like schools, libraries, and refuse collection. The amount you pay depends on the value of the property.Read more about council Tax in our glossary page.
- Band: TBC
- PARKINGDetails of how and where vehicles can be parked, and any associated costs.Read more about parking in our glossary page.
- Yes
- GARDENA property has access to an outdoor space, which could be private or shared.
- Yes
- ACCESSIBILITYHow a property has been adapted to meet the needs of vulnerable or disabled individuals.Read more about accessibility in our glossary page.
- Ask agent
Birkdale, Whitley Bay, NE25
Add an important place to see how long it'd take to get there from our property listings.
__mins driving to your place
Your mortgage
Notes
Staying secure when looking for property
Ensure you're up to date with our latest advice on how to avoid fraud or scams when looking for property online.
Visit our security centre to find out moreDisclaimer - Property reference 10622049. The information displayed about this property comprises a property advertisement. Rightmove.co.uk makes no warranty as to the accuracy or completeness of the advertisement or any linked or associated information, and Rightmove has no control over the content. This property advertisement does not constitute property particulars. The information is provided and maintained by EweMove, Whitley Bay & Tynemouth. Please contact the selling agent or developer directly to obtain any information which may be available under the terms of The Energy Performance of Buildings (Certificates and Inspections) (England and Wales) Regulations 2007 or the Home Report if in relation to a residential property in Scotland.
*This is the average speed from the provider with the fastest broadband package available at this postcode. The average speed displayed is based on the download speeds of at least 50% of customers at peak time (8pm to 10pm). Fibre/cable services at the postcode are subject to availability and may differ between properties within a postcode. Speeds can be affected by a range of technical and environmental factors. The speed at the property may be lower than that listed above. You can check the estimated speed and confirm availability to a property prior to purchasing on the broadband provider's website. Providers may increase charges. The information is provided and maintained by Decision Technologies Limited. **This is indicative only and based on a 2-person household with multiple devices and simultaneous usage. Broadband performance is affected by multiple factors including number of occupants and devices, simultaneous usage, router range etc. For more information speak to your broadband provider.
Map data ©OpenStreetMap contributors.
