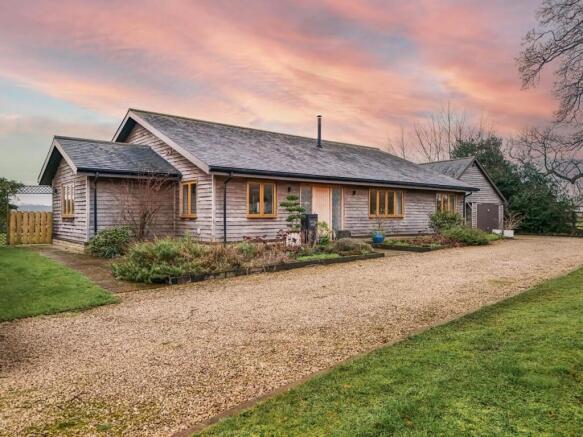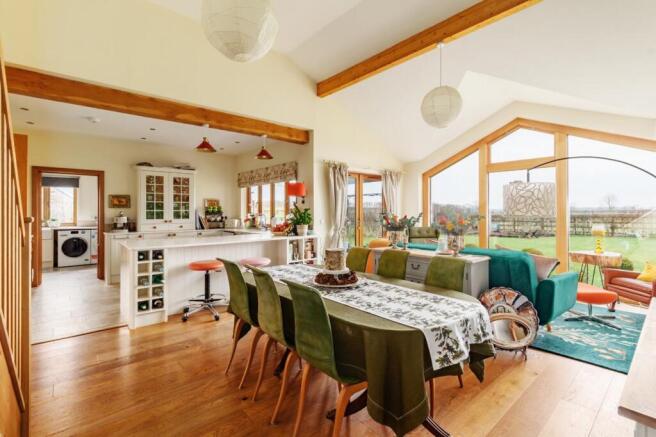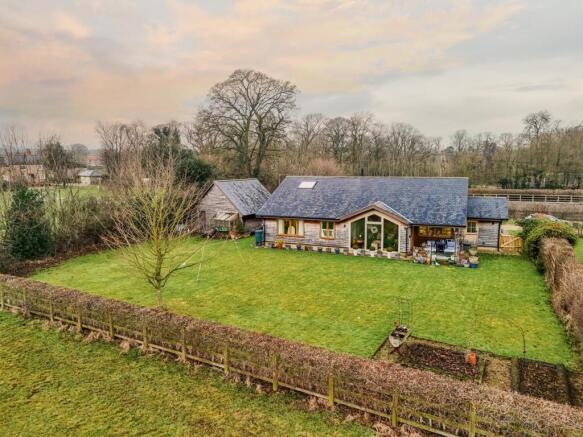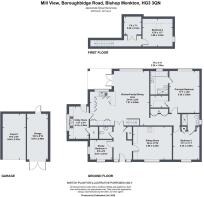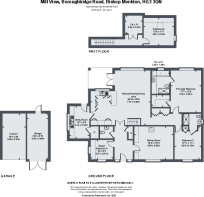Mill View, Boroughbridge Road, Bishop Monkton
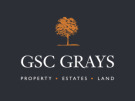
- PROPERTY TYPE
Detached
- BEDROOMS
4
- BATHROOMS
2
- SIZE
2,379 sq ft
221 sq m
- TENUREDescribes how you own a property. There are different types of tenure - freehold, leasehold, and commonhold.Read more about tenure in our glossary page.
Freehold
Key features
- Stunning Rural Location with Open Views
- High Efficiency Eco Home
- 3/4 Bedrooms
- Contemporary open plan living/dining/kitchen
- Low Running Costs
- Large gardens overlooking open countryside
- Garage, carport and extensive parking
- Edge of highly sought-after village
Description
Situation And Amenities - Mill View is positioned on the periphery of the most sought-after village of Bishop Monkton. A pretty village with a stream meandering through the centre and a range of amenities such as primary school, sports fields and large village hall, public house and church. There is a good community spirit in the village and it is a perfect location for families. It is also within the catchment area for Ripon Grammar school, one of the top performing state schools in the North. An extensive range of amenities can be found in Ripon with numerous supermarkets and the the usual high street outlets, along with many independent boutiques and eateries. There are fantastic sports facilities including the Swimming pool and leisure centre along with the golf club and tennis centre. Thirsk station is a 20 minute drive away giving access to the East Coast Mainline directly to London Kings Cross and Edinburgh.
The Appeal Of The Home-The Owners Insight - Mill View is a lovely light, bright house. It has a fabulous outlook which draws the eye. A warm cosy home that is economically and environmentally kind, whilst having lots of space and storage.
Viewings - Strictly through the agents GSC Grays
Services - Mains gas, electric and water. There is a waste water treatment plant.
Local Authority - North Yorkshire Council Band To Be Confirmed.
What 3 Words - ///estimates.tribune.overtones
Description - Mill View is a delightful home which has been thoughtfully designed by the current owner. The deceptive accommodation is spacious and offers a well-designed beautifully constructed home which makes the most of the south easterly rural aspect to the rear. The energy efficiency of properties is currently high on many buyers agenda. Mill View will certainly appeal to those who are taking this into consideration when buying as the energy rating is superb.
Light and airy throughout, Mill View creates a homely feel combining contemporary fixtures and fittings such as the modern kitchens and bathrooms with the wood burning stove and exposed timber flooring which gives a Scandinavian feel. The accommodation is diverse in its layout and has underfloor heating throughout the ground floor and briefly comprises:
Reception hall leading to cloakroom/w.c and cloaks cupboard. Sitting room with wood burning stove and pitched ceiling, study/bedroom 4, double doors from hall lead to the fabulous hub of the home which is the open plan living/dining kitchen area with fantastic full height cathedral style windows to the rear with exposed oak frame and double doors to the side leading to the covered external seating area. There is a superb fitted kitchen and this leads to the large utility room with walk-in pantry. The inner hall has large built-in cupboards and this leads to the principal bedroom with walk-in wardrobe and beautiful en-suite bathroom. The bathroom has been designed around the views to the rear and the position of the double-ended bath under the window sill allows for a relaxing bath and glass of wine with a view. Bedroom 2 is positioned across the hall and this is at the front of the property. There is a built in wardrobe and concealed en-suite shower room.
Stairs to the first floor lead to bedroom 3 with Velux roof light and window to the side. There is a large storage cupboard housing the water tank and this could be converted to an additional bathroom subject to building regulations.
Outside - The property is approached via a wide gravelled drive shared with neighbouring Mill View Cottage and lodges. This leads to a private driveway offering parking for a number of vehicles and leads to the garage and carport. There are hedge boundaries to the front and rear and far reaching views over open countryside. The main garden is laid to lawn and is a blank canvas for prospective buyers.
Brochures
Brochure Final 2.pdfBrochure- COUNCIL TAXA payment made to your local authority in order to pay for local services like schools, libraries, and refuse collection. The amount you pay depends on the value of the property.Read more about council Tax in our glossary page.
- Band: A
- PARKINGDetails of how and where vehicles can be parked, and any associated costs.Read more about parking in our glossary page.
- Yes
- GARDENA property has access to an outdoor space, which could be private or shared.
- Yes
- ACCESSIBILITYHow a property has been adapted to meet the needs of vulnerable or disabled individuals.Read more about accessibility in our glossary page.
- Ask agent
Mill View, Boroughbridge Road, Bishop Monkton
Add an important place to see how long it'd take to get there from our property listings.
__mins driving to your place
Get an instant, personalised result:
- Show sellers you’re serious
- Secure viewings faster with agents
- No impact on your credit score
Your mortgage
Notes
Staying secure when looking for property
Ensure you're up to date with our latest advice on how to avoid fraud or scams when looking for property online.
Visit our security centre to find out moreDisclaimer - Property reference 33708488. The information displayed about this property comprises a property advertisement. Rightmove.co.uk makes no warranty as to the accuracy or completeness of the advertisement or any linked or associated information, and Rightmove has no control over the content. This property advertisement does not constitute property particulars. The information is provided and maintained by GSC Grays, Boroughbridge. Please contact the selling agent or developer directly to obtain any information which may be available under the terms of The Energy Performance of Buildings (Certificates and Inspections) (England and Wales) Regulations 2007 or the Home Report if in relation to a residential property in Scotland.
*This is the average speed from the provider with the fastest broadband package available at this postcode. The average speed displayed is based on the download speeds of at least 50% of customers at peak time (8pm to 10pm). Fibre/cable services at the postcode are subject to availability and may differ between properties within a postcode. Speeds can be affected by a range of technical and environmental factors. The speed at the property may be lower than that listed above. You can check the estimated speed and confirm availability to a property prior to purchasing on the broadband provider's website. Providers may increase charges. The information is provided and maintained by Decision Technologies Limited. **This is indicative only and based on a 2-person household with multiple devices and simultaneous usage. Broadband performance is affected by multiple factors including number of occupants and devices, simultaneous usage, router range etc. For more information speak to your broadband provider.
Map data ©OpenStreetMap contributors.
