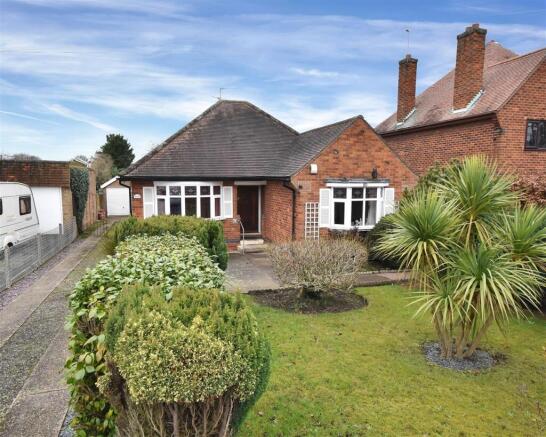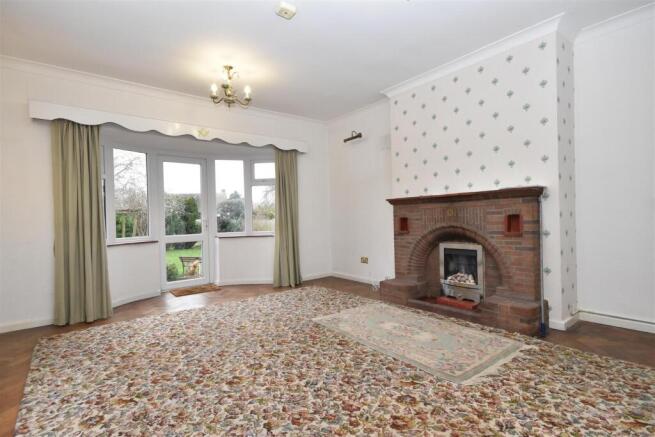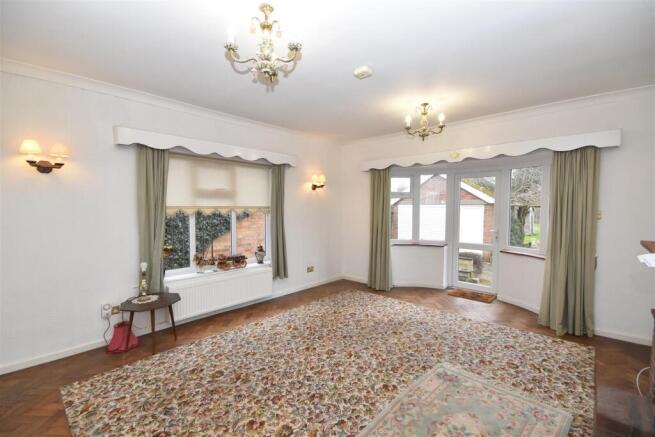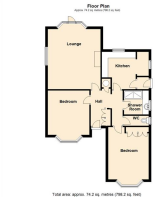Hawton Road, Newark On Trent

- PROPERTY TYPE
Detached Bungalow
- BEDROOMS
2
- BATHROOMS
1
- SIZE
79 sq ft
7 sq m
- TENUREDescribes how you own a property. There are different types of tenure - freehold, leasehold, and commonhold.Read more about tenure in our glossary page.
Freehold
Key features
- Detached Bungalow
- 0.182 Acre Plot with Mature Gardens
- 2 Double Bedrooms
- Lounge with Bay and French Window
- Fitted Kitchen
- Shower Room
- Garage and Driveway
- Close to Newark Town Centre
- UPVC Double Glazed and Electric Heating
- EPC Rating F
Description
The bungalow's accommodation includes, entrance hallway, a generous size lounge with bay and French window that allows good natural light, and a fitted kitchen. With two well-proportioned bedrooms, and a shower room, this home is would be ideal for those seeking a retirement bungalow or an easily maintained home close to local amenities.
Set on a substantial plot, the property enjoys mature gardens extending to the front and rear that provides a secluded outdoor space. The delightful grounds offer an ideal environment for the gardening enthusiasts or those who enjoy a spacious garden for entertaining family and friends. .
Ample parking is provided with space available for two or three cars, for additional parking there is a brick built single garage. Being located in a good area of Newark ensures that residents can enjoy the benefits of excellent local amenities, shops, supermarkets and transport links, all within easy reach. The property would suit those seeking a bungalow with flexible and accessible living accommodation close to town centre amenities and mainline railway station offering fast trains to London.
Hawton Road is a highly regarded residential area with convenient town centre amenities within walking distance. Newark Northgate railway station is close by and has fast trains connecting to London King's Cross with journey times of approximately 75 minutes. Additionally Newark Castle station has trains connecting to Nottingham and Lincoln. There are nearby access points for the A1 and A46 dual carriageways. Shopping facilities in Newark include a recently opened M&S food hall, also there are several supermarkets including Waitrose, Morrisons, Asda and Aldi.
The bungalow is likely to have been built circa 1955 and is constructed of brick elevations incorporating a blue brick damp proof course. The roof is traditionally built with a hip design and plain tiles. There are replacement uPVC double glazed windows. Heating is by energy efficient modern electric radiators installed in recent years.
The accommodation comprises in more detail as follows:
Entrance Hall - With oak front entrance door, fitted storage cupboard and cupboard containing the hot water cylinder. Electric radiator.
Lounge - 4.93m x 3.96m (16'2 x 13') - (excluding the bay)
French window, period fireplace built with briquettes (clay Gate style), oak Parque floor and electric radiator.
Kitchen - 3.05m x 2.82m (10' x 9'3) - (plus recess 6'6 x 3'6)
Fitted kitchen units comprise light oak style base cupboards and drawers, working surfaces above with inset one and a half bowl sink and drainer and mixer tap, tiling to splashbacks. Wall cupboards including corner shelving and a leaded light display cabinet. Tall storage cupboard. Pine panelling to the ceiling, recess with tiled floor and wall tiling. Window to side elevation, extractor fan, window to rear elevation. Gas point for cooker.
Rear Entrance Porch - With stable door.
Bedroom One - 4.24m x 3.33m (13'11 x 10'11) - Box bay window, fitted wardrobes, electric radiator.
Bedroom Two - 3.63m x 3.38m (11'11 x 11'1) - (plus bay window)
Inner Lobby - With access to the roof.
Shower Room - 1.98m x 1.88m (6'6 x 6'2) - With shower cubicle and electric shower, basin with vanity unit, electric fan heater.
Separate Wc - With low suite WC and half tiled walls.
Outside - The property is well positioned set back on a 0.182 acre plot with a walled frontage. There is a concrete strip driveway providing ample parking for up to three vehicles and leading to the brick built single garage. The front gardens are laid to lawn and well stocked with mature trees and shrubs. A concrete forecourt leads to the front of the bungalow, storm porch and front entrance door.
Moving to the rear there are enclosed and secluded gardens with concrete patio terraces and low brick walls connecting to the rear of the bungalow. Concrete pathways lead to the garden which is laid to lawn and extends to the rear boundary. Planted with a good variety of trees and shrubs the garden enjoys a good degree of privacy and has close boarded wooden fences to the boundaries.
The detached garage measuring 20' x 12' is of brick construction under a pitched corrugated roof likely to contain asbestos. There is an up and over door to the front for vehicular access and a PVC personal door. Timber garden shed.
Tenure - The property is freehold.
Services - Mains water, electricity, gas and drainage are all connected to the property.
Viewing - Strictly by appointment with the selling agents.
Possession - Vacant possession will be given on completion.
Mortgage - Mortgage advice is available through our Mortgage Adviser. Your home is at risk if you do not keep up repayments on a mortgage or other loan secured on it.
Council Tax - The property comes under Newark and Sherwood District Council Tax Band C.
Brochures
Hawton Road, Newark On Trent- COUNCIL TAXA payment made to your local authority in order to pay for local services like schools, libraries, and refuse collection. The amount you pay depends on the value of the property.Read more about council Tax in our glossary page.
- Band: C
- PARKINGDetails of how and where vehicles can be parked, and any associated costs.Read more about parking in our glossary page.
- Yes
- GARDENA property has access to an outdoor space, which could be private or shared.
- Yes
- ACCESSIBILITYHow a property has been adapted to meet the needs of vulnerable or disabled individuals.Read more about accessibility in our glossary page.
- Ask agent
Hawton Road, Newark On Trent
Add an important place to see how long it'd take to get there from our property listings.
__mins driving to your place



Your mortgage
Notes
Staying secure when looking for property
Ensure you're up to date with our latest advice on how to avoid fraud or scams when looking for property online.
Visit our security centre to find out moreDisclaimer - Property reference 33708535. The information displayed about this property comprises a property advertisement. Rightmove.co.uk makes no warranty as to the accuracy or completeness of the advertisement or any linked or associated information, and Rightmove has no control over the content. This property advertisement does not constitute property particulars. The information is provided and maintained by Richard Watkinson & Partners, Newark. Please contact the selling agent or developer directly to obtain any information which may be available under the terms of The Energy Performance of Buildings (Certificates and Inspections) (England and Wales) Regulations 2007 or the Home Report if in relation to a residential property in Scotland.
*This is the average speed from the provider with the fastest broadband package available at this postcode. The average speed displayed is based on the download speeds of at least 50% of customers at peak time (8pm to 10pm). Fibre/cable services at the postcode are subject to availability and may differ between properties within a postcode. Speeds can be affected by a range of technical and environmental factors. The speed at the property may be lower than that listed above. You can check the estimated speed and confirm availability to a property prior to purchasing on the broadband provider's website. Providers may increase charges. The information is provided and maintained by Decision Technologies Limited. **This is indicative only and based on a 2-person household with multiple devices and simultaneous usage. Broadband performance is affected by multiple factors including number of occupants and devices, simultaneous usage, router range etc. For more information speak to your broadband provider.
Map data ©OpenStreetMap contributors.




