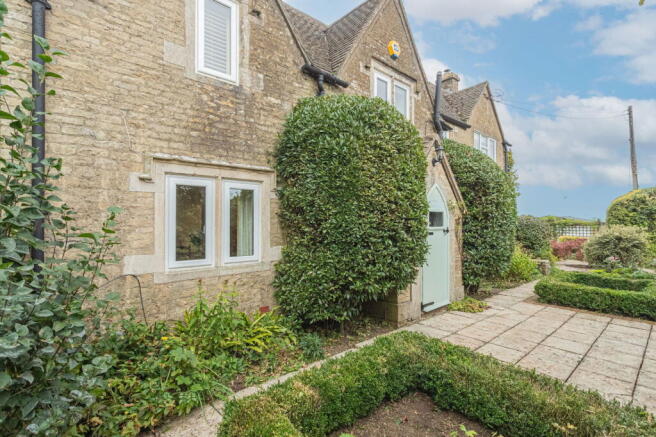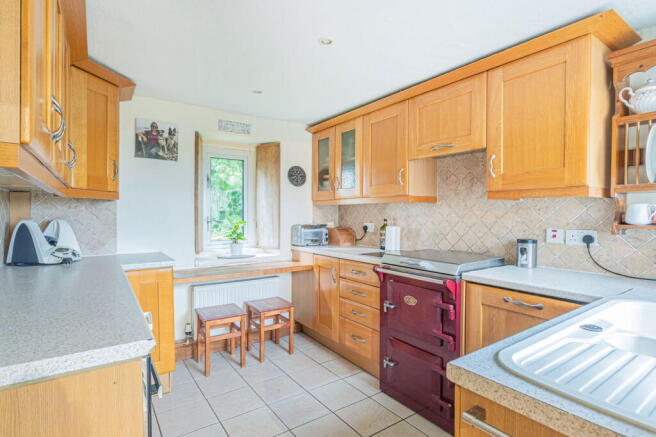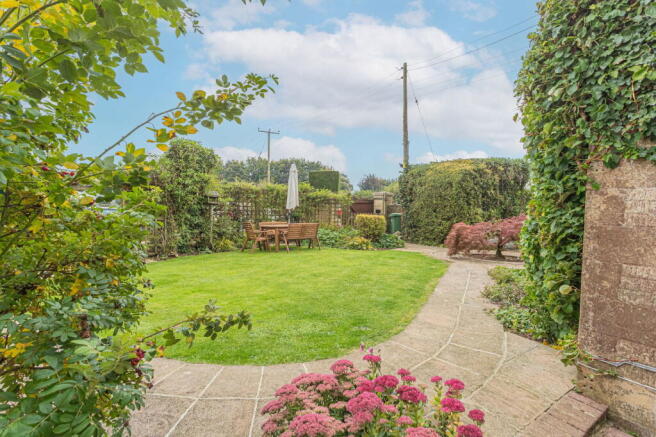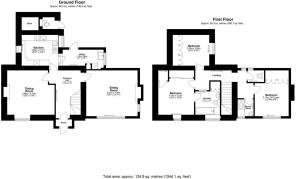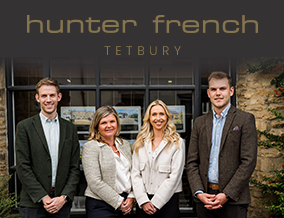
Kingscote, Nr Tetbury

- PROPERTY TYPE
Detached
- BEDROOMS
3
- BATHROOMS
2
- SIZE
1,344 sq ft
125 sq m
- TENUREDescribes how you own a property. There are different types of tenure - freehold, leasehold, and commonhold.Read more about tenure in our glossary page.
Freehold
Key features
- Fantastic Rural Home
- Close Proximity to the Local Town
- Outstanding Views
- Set Within its Own Grounds
- Detached
- Three Bedrooms
- Lovely Kitchen Area
- Utility Space
- Formal Dining Room
- Period Features
Description
An attractive three-bedroom detached home situated in a super convenient location between the market towns of Tetbury and Nailsworth, yet enjoying stunning views of the surrounding Cotswold countryside.
Park End is a charming cottage situated on the outskirts of Kingscote, betwixt Tetbury, Nailsworth and Wotton-under-Edge. Its proximity to Stroud, Bath, Bristol and the motorway network also makes it a great home in the countryside but still allowing easy commuting. The property has been a well-loved home to the current owners for some 20 years and boasts a collection of charm and period features throughout as well modern conveniences including double glazing, central heating and a generous driveway with a double garage.
The accommodation is commenced via the arched front door that leads into the front porch. This is a great space for removing coats and shoes ahead of leading through the main front door into the entrance hall. The hallway is a good size and provides access to all ground floor rooms and has stairs that rise to the first floor. Engineered oak floorboards run throughout the hallway and both reception rooms to give a premium finish. Both reception rooms are versatile in their use and both feature fireplaces with ‘Neston Martin’ burners installed and oak mantels. The right-hand side room is currently used as the principal sitting room and also enjoys a dual aspect of the front and side gardens. The left-hand room is currently used as a formal dining room; a fantastic entertaining room with space for a large dining table and chairs along with a sideboard or dresser. The kitchen sits to the rear of the property and is fitted with a range of wall and base units with oak doors, and finished with a tiled floor. There is an excellent offering of storage throughout the units and integrated appliances include an oven, electric hob and dishwasher. Space is also provided for an undercounter fridge and freezer, as well as a single width ‘Everhot’. The kitchen is accompanied by an adjacent utility room, which is a useful area with further fitted storage, space and plumbing for a washing machine and tumble dryer and a Belfast sink. From here, through a stable door there is access to the outhouse which has a toilet with further storage and access to the garden area.
Rising up to the first floor there are three bedrooms, all of which are of double size. The master bedroom benefits from vaulted ceilings with exposed beams, fitted wardrobes and is accompanied by a great sized en-suite bathroom. Both the further bedrooms also benefit from built-in storage and all three enjoy a rural outlook across the surrounding countryside. Completing the first-floor accommodation is a recently updated shower room comprising of a large walk-in shower with a wash basin and towel rail. Across the landing is a separate W.C.
Outside the property are mature and well-maintained gardens. There is a mature hedge boundary running along the front border of the property that creates great privacy, whist across the rear is a low-level Cotswold stone wall that allows the view across the neighbouring farmland to be fully enjoyed.
The garden has been landscaped with a lawn, mature flower beds and a patio terrace plus paved pathways to connect these areas together. Beyond the garden is a gated, gravel driveway that provides a generous amount of off-street parking plus a detached double garden. A further area of garden is found beyond the driveway which consists of a lawn and greenhouse and a variety of mature flower beds planted with shrubs. We have been advised, subject to separate negotiation, that additional land may be available to purchase from the neighbouring land owner.
We are advised the property is freehold. Mains services of water and electricity are connected, and drainage is supplied via a privately owned septic tank. Central heating is fired by oil. Council tax band E (Cotswold District Council). EPC – E (50).
Kingscote is a charming, rural village sat within the Cotswold AONB, and there are a truly fantastic collection of countryside walks assessable from the doorstep of the property. The historic market towns of Tetbury, Wotton-under-Edge & Nailsworth are all within very easy reach for essential amenities and high streets full of independent cafes and boutiques. The renowned Calcot Manor & Spa is approx. ½ mile away which offers membership for both gym and spa facilities.
Brochures
Brochure 1- COUNCIL TAXA payment made to your local authority in order to pay for local services like schools, libraries, and refuse collection. The amount you pay depends on the value of the property.Read more about council Tax in our glossary page.
- Band: E
- PARKINGDetails of how and where vehicles can be parked, and any associated costs.Read more about parking in our glossary page.
- Garage,Driveway,Gated,Off street,Private
- GARDENA property has access to an outdoor space, which could be private or shared.
- Private garden,Patio
- ACCESSIBILITYHow a property has been adapted to meet the needs of vulnerable or disabled individuals.Read more about accessibility in our glossary page.
- No wheelchair access
Kingscote, Nr Tetbury
Add an important place to see how long it'd take to get there from our property listings.
__mins driving to your place
Get an instant, personalised result:
- Show sellers you’re serious
- Secure viewings faster with agents
- No impact on your credit score
Your mortgage
Notes
Staying secure when looking for property
Ensure you're up to date with our latest advice on how to avoid fraud or scams when looking for property online.
Visit our security centre to find out moreDisclaimer - Property reference S1085121. The information displayed about this property comprises a property advertisement. Rightmove.co.uk makes no warranty as to the accuracy or completeness of the advertisement or any linked or associated information, and Rightmove has no control over the content. This property advertisement does not constitute property particulars. The information is provided and maintained by Hunter French, Tetbury. Please contact the selling agent or developer directly to obtain any information which may be available under the terms of The Energy Performance of Buildings (Certificates and Inspections) (England and Wales) Regulations 2007 or the Home Report if in relation to a residential property in Scotland.
*This is the average speed from the provider with the fastest broadband package available at this postcode. The average speed displayed is based on the download speeds of at least 50% of customers at peak time (8pm to 10pm). Fibre/cable services at the postcode are subject to availability and may differ between properties within a postcode. Speeds can be affected by a range of technical and environmental factors. The speed at the property may be lower than that listed above. You can check the estimated speed and confirm availability to a property prior to purchasing on the broadband provider's website. Providers may increase charges. The information is provided and maintained by Decision Technologies Limited. **This is indicative only and based on a 2-person household with multiple devices and simultaneous usage. Broadband performance is affected by multiple factors including number of occupants and devices, simultaneous usage, router range etc. For more information speak to your broadband provider.
Map data ©OpenStreetMap contributors.
