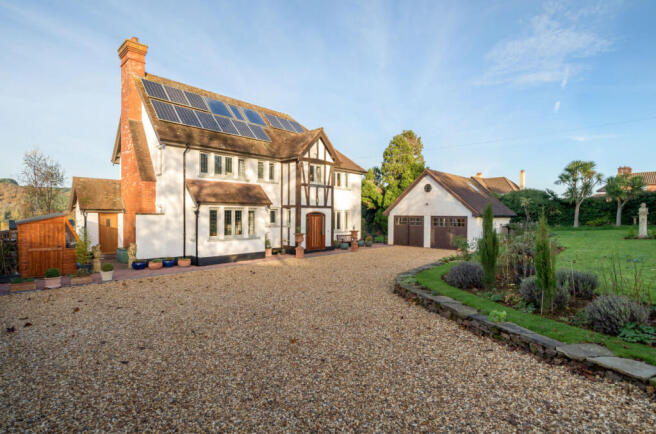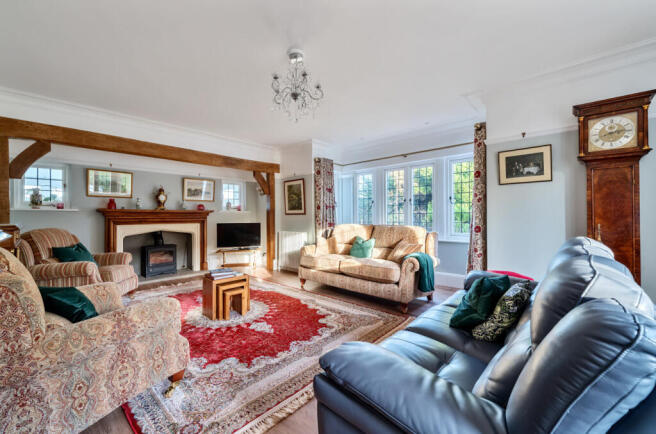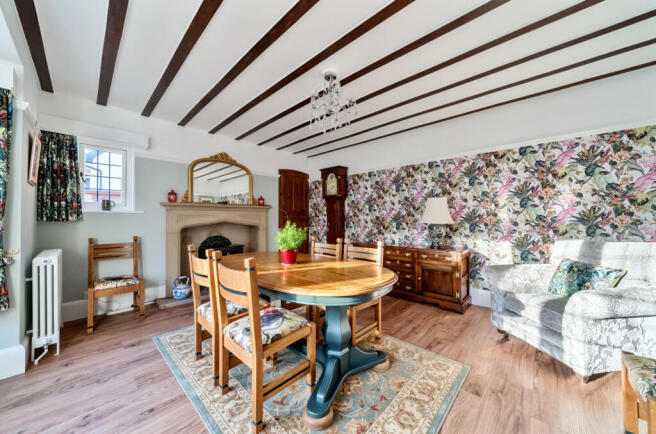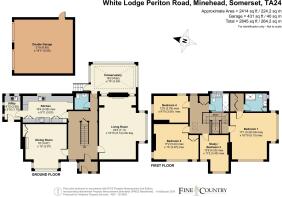
Periton Road, Minehead, Somerset, TA24

- PROPERTY TYPE
Detached
- BEDROOMS
4
- BATHROOMS
2
- SIZE
Ask agent
- TENUREDescribes how you own a property. There are different types of tenure - freehold, leasehold, and commonhold.Read more about tenure in our glossary page.
Freehold
Key features
- A grand and elegant detached home, rich in character
- Four beautifully proportioned bedrooms
- Luxurious en-suite and bespoke dressing room to the principal bedroom
- Sophisticated drawing room with a characterful multi-fuel burner
- Formal dining room featuring a Minster stone fireplace and charming window seat
- Stylishly appointed kitchen with bespoke cabinetry, marble worktops, and premium appliances
- Sunlit conservatory – a serene retreat with delightful garden views
- Striking central staircase and a welcoming entrance hall with original wooden flooring
- Sweeping newly gated driveway, parking, and detached double garage
- Breathtaking views across North Hill and the rolling coastline
Description
Beautifully restored and thoughtfully upgraded by its current owners, this exquisite four-bedroom home showcases a wealth of refined period features, seamlessly paired with modern enhancements, including high-quality leaded windows (fitted in 2023), a recently fitted gas boiler (fitted 2021), a stylishly reimagined recently fitted en-suite and family bathroom, and bespoke fitted wardrobes in the principal dressing area.
The charm of the interiors is echoed in the picturesque rear garden, now enriched by a charming timber pergola, providing an idyllic setting for outdoor relaxation. A newly gated driveway and newly gravelled drive enhance both the kerb appeal and security of the property. Sustainability is effortlessly woven into the fabric of the home, with two solar panels for hot water and 13 photovoltaic panels, delivering an annual income of approximately £1,200. A fully boarded loft, accessed from the first-floor landing, offers a versatile and extensive storage space.
Commanding a prestigious and peaceful position, this magnificent residence captures the very essence of refined living. From its stately façade to its impeccably designed interiors, every inch of White Lodge exudes charm, grace, and grandeur.
The home is believed to have been constructed in the 1930s, a time when architectural craftsmanship flourished, and this is evident in its impressive proportions, exquisite detailing, and timeless character.
Grand Interiors & Elegant Living Spaces
Stepping through the entrance, you are immediately embraced by the warmth and sophistication of the grand reception hall, where original wooden flooring and a sweeping staircase set the tone for the rest of the home.
The dual-aspect drawing room is a space of true refinement, where a multi-fuel burner provides a cosy focal point, framed by elegant windows that flood the room with natural light. Across the hall, the formal dining room is an entertainer’s dream, featuring an open fireplace with a Minster stone surround, beautifully crafted alcove storage, and a charming window seat offering a tranquil place to admire the garden views.
The bespoke kitchen is a seamless blend of practicality and style, designed to cater to the most discerning of home chefs. Featuring handcrafted cabinetry, marble work surfaces, and premium integrated appliances, it includes a SMEG eye-level oven and grill, an ELICA induction hob with a vented extractor, an integrated dishwasher, and ample storage. A picturesque window frames views of the rear garden, while a door to the utility room provides further storage and direct access to the front driveway.
Flowing effortlessly from the rear of the entrance hall, a newly fitted cloakroom enhances convenience, while a charming conservatory serves as a sun-drenched sanctuary, inviting in breathtaking views and offering a peaceful space to unwind.
Refined Bedrooms & Bathrooms
Ascending the majestic staircase, the principle suite is a true haven of tranquility, enjoying dual-aspect views of the rolling hills and shimmering coastline. Recently enhanced, this sumptuous retreat boasts a bespoke dressing room with fitted wardrobes and a contemporary en-suite shower room designed to the highest standard.
Three further bedrooms, each generously proportioned and filled with natural light, offer picturesque views, with two overlooking the front gardens and one enjoying an aspect to the side and rear. A newly fitted family bathroom, featuring a stylish three-piece suite, completes the upper level.
A hidden gem lies beyond – an extensive, fully boarded loft, accessible from the first-floor landing. This immensely practical space provides invaluable storage or the potential for further development, subject to planning.
Glorious Gardens & Breathtaking Outdoor Spaces
Encircled by mature, landscaped gardens, White Lodge is a property that harmoniously blends privacy and beauty.
Set back from the road, it is approached via a newly gated entrance, leading to a newly gravelled drive that sweeps around to the detached double garage, providing ample parking and a convenient turning area. The front garden, bordered by a charming stone wall, fencing, and hedging, enhances both privacy and kerb appeal.
The rear garden is a true delight, featuring a raised patio terrace that commands spectacular panoramic views of North Hill—a perfect space for alfresco dining and entertaining. A second patio, a new timber pergola, a timber shed, and a potting shed complete this enchanting outdoor space.
For those seeking sustainability, White Lodge offers an eco-conscious advantage, with solar panels providing an impressive annual income of approximately £1,200.
A Timeless Masterpiece in an Enviable Location
Rarely does a property of such grace, grandeur, and architectural integrity come to market. White Lodge is more than a home—it is a statement of refined living, offering an unrivaled blend of period charm, modern sophistication, and breathtaking surroundings.
This is a residence that must be seen to be truly appreciated.
SERVICES
Mains water, drainage, electricity and gas.
From our office in Friday Street turn left into Park Street leading up through the top end of the town taking the third turning on the left into Parkhouse Road. Proceed to the top of Parkhouse Road at the T-junction with Periton Road turn right towards Porlock where the property will be found shortly after approximately one hundred yards on the right hand side.
Brochures
Particulars- COUNCIL TAXA payment made to your local authority in order to pay for local services like schools, libraries, and refuse collection. The amount you pay depends on the value of the property.Read more about council Tax in our glossary page.
- Band: F
- PARKINGDetails of how and where vehicles can be parked, and any associated costs.Read more about parking in our glossary page.
- Yes
- GARDENA property has access to an outdoor space, which could be private or shared.
- Yes
- ACCESSIBILITYHow a property has been adapted to meet the needs of vulnerable or disabled individuals.Read more about accessibility in our glossary page.
- Ask agent
Periton Road, Minehead, Somerset, TA24
Add an important place to see how long it'd take to get there from our property listings.
__mins driving to your place
Get an instant, personalised result:
- Show sellers you’re serious
- Secure viewings faster with agents
- No impact on your credit score
Your mortgage
Notes
Staying secure when looking for property
Ensure you're up to date with our latest advice on how to avoid fraud or scams when looking for property online.
Visit our security centre to find out moreDisclaimer - Property reference MIN240255. The information displayed about this property comprises a property advertisement. Rightmove.co.uk makes no warranty as to the accuracy or completeness of the advertisement or any linked or associated information, and Rightmove has no control over the content. This property advertisement does not constitute property particulars. The information is provided and maintained by Fine & Country, Minehead. Please contact the selling agent or developer directly to obtain any information which may be available under the terms of The Energy Performance of Buildings (Certificates and Inspections) (England and Wales) Regulations 2007 or the Home Report if in relation to a residential property in Scotland.
*This is the average speed from the provider with the fastest broadband package available at this postcode. The average speed displayed is based on the download speeds of at least 50% of customers at peak time (8pm to 10pm). Fibre/cable services at the postcode are subject to availability and may differ between properties within a postcode. Speeds can be affected by a range of technical and environmental factors. The speed at the property may be lower than that listed above. You can check the estimated speed and confirm availability to a property prior to purchasing on the broadband provider's website. Providers may increase charges. The information is provided and maintained by Decision Technologies Limited. **This is indicative only and based on a 2-person household with multiple devices and simultaneous usage. Broadband performance is affected by multiple factors including number of occupants and devices, simultaneous usage, router range etc. For more information speak to your broadband provider.
Map data ©OpenStreetMap contributors.





