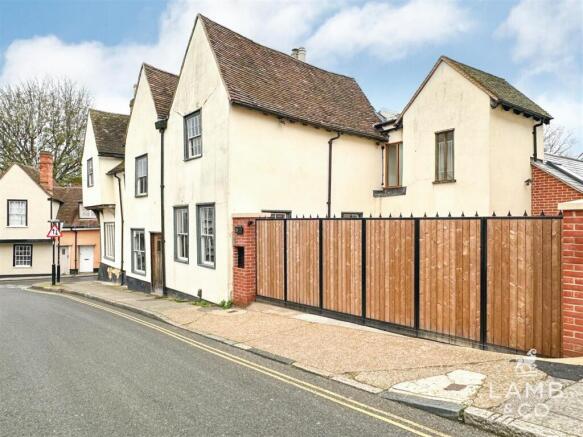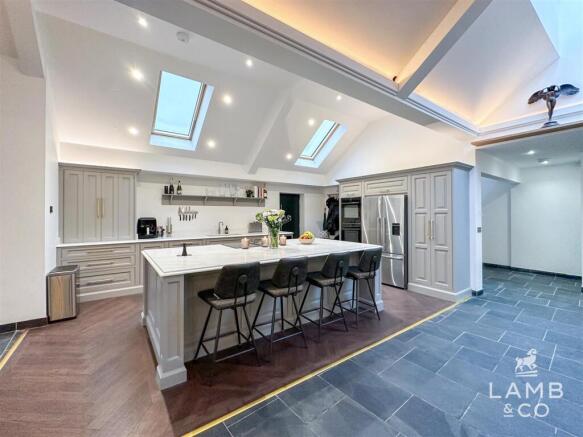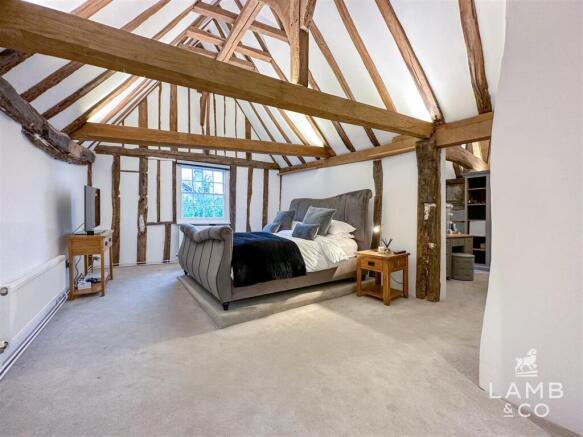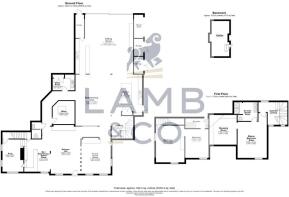
West Stockwell Street, Colchester

- PROPERTY TYPE
Detached
- BEDROOMS
4
- BATHROOMS
3
- SIZE
3,576 sq ft
332 sq m
- TENUREDescribes how you own a property. There are different types of tenure - freehold, leasehold, and commonhold.Read more about tenure in our glossary page.
Freehold
Key features
- Stunning Grade II Listed Restoration
- Situated in Colchester's Dutch Quarter
- Circa 3,600 Sq Ft
- Abundance of Character Features
- Handmade Oak Kitchen with NEFF Appliances
- EPC C
- Driveway with Electric Gates
- Master Suite with Vaulted Ceiling, En-Suite & Dressing Room
- Complete Onward Chain
Description
Description - In recent history the property was known as 'The Stockwell Arms', and has undergone a complete refurbishment to create a stunning home at the hands of the current owner. The property exudes character and charm with many original features including exposed beams and a rare barrel back fireplace. Upon entering the original front door you are greeted by a double height reception space with vaulted, beamed ceiling and feature wall exposing some of the original wattle and daub, there is also a bar with stone top, log burner and access to the cellar. Opening to snug with brick fireplace housing a second log burner and dual aspect windows. The dining room completes the ground floor of the older part of the property with the barrel back fireplace. The newer part showcases a huge open plan kitchen/dining/living space with a modern feel and includes; vaulted ceiling with feature lighting, bifolding doors, media wall and a second bar area. The bespoke, oak kitchen was crafted by The Handmade Kitchen Co and is finished with Quartz worktops, NEFF appliances and Fisher & Paykel fridge freezer. The island features a Kaelo countertop wine cooler and pop up plug socket. A cloakroom, office and utility room finished to match the kitchen completes the ground floor.
There are two staircases to the first floor, one leads to the guest suite complete with en-suite shower room and the second leads to the master suite. The master suite with it's beautiful vaulted ceiling exposing original king post trusses leads to a galleried dressing room finished with built-in storage also made by The Handmade Kitchen Co. and a stunning en-suite with his & hers walk-in shower.
Loaded with technology, the property features smart home heating, lighting control and motorised privacy and blackout blinds throughout.
Externally there is off-road parking for two vehicles which is rare for the location, hidden behind an electric, wooden gate with intercom entry system and CCTV. The tiered rear garden offers a private sanctuary with plenty of room for entertaining and designed for minimal maintenance. It includes an outdoor kitchen area, raised patio and artificial turf. To the side of the property is a covered log store and cupboard housing gas boiler.
Accommodation comprises with approximate room sizes as follows:
Entrance door to:
Reception Hall - 5.99m x 3.78m (19'8 x 12'5) -
Bar - 4.11m x 4.29m (13'6 x 14'1) -
Snug - 4.09m x 2.67m (13'5 x 8'9) -
Dining Room - 4.37m x 3.73m (14'4 x 12'3) -
Cloakroom -
Office/Bedroom Four - 3.15m x 2.79m (10'4 x 9'2) -
Utility Room - 2.79m x 2.01m (9'2 x 6'7) -
Open Plan Living/Kitchen/Dining -
Reception Area - 5.56m x 5.05m (18'3 x 16'7) -
Kitchen Area - 4.34m x 3.89m (14'3 x 12'9) -
Living/Bar Area - 7.77m x 7.49m (25'6 x 24'7) -
Storage -
Stairwell - 2.87m x 2.74m (9'5 x 9') -
First Floor -
Master Suite - 5.28m x 4.19m (17'4 x 13'9) -
Dressing Room - 3.78m x 3.56m (12'5 x 11'8) -
En-Suite -
Guest Suite - 4.67m x 3.61m (15'4 x 11'10) -
Bedroom - 4.09m x 3.05m (13'5 x 10') -
En-Suite -
Outside -
Front -
Driveway -
Rear Garden - 12.19m x 12.19m (40' x 40') -
Planning - There is planning approved for solar panels and battery system. There is also provision for an EV charger to the driveway.
Additional Information - Council Tax Band: G
Heating: Gas central heating
Seller’s Position: Buying onwards
Garden Facing: East
Agents Note Sales - PLEASE NOTE - Although we have not tested any of the Gas/Electrical Fixtures & Fittings, we understand them to be in good working order, however it is up to any interested party to satisfy themselves of their condition before entering into any Legal Contract.
Aml - ANTI-MONEY LAUNDERING REGULATIONS 2017 - In order to comply with regulations, prospective purchasers will be asked to produce photographic identification and proof of residence documentation once entering into negotiations for a property.
Brochures
West Stockwell Street, ColchesterVideo TourBrochure- COUNCIL TAXA payment made to your local authority in order to pay for local services like schools, libraries, and refuse collection. The amount you pay depends on the value of the property.Read more about council Tax in our glossary page.
- Band: G
- PARKINGDetails of how and where vehicles can be parked, and any associated costs.Read more about parking in our glossary page.
- Yes
- GARDENA property has access to an outdoor space, which could be private or shared.
- Yes
- ACCESSIBILITYHow a property has been adapted to meet the needs of vulnerable or disabled individuals.Read more about accessibility in our glossary page.
- Ask agent
West Stockwell Street, Colchester
Add an important place to see how long it'd take to get there from our property listings.
__mins driving to your place
Get an instant, personalised result:
- Show sellers you’re serious
- Secure viewings faster with agents
- No impact on your credit score
About Lamb & Co, Tendring
Unit 2, Crusader Business Park, Stephenson Road West, Clacton-On-Sea, CO15 4TN

Your mortgage
Notes
Staying secure when looking for property
Ensure you're up to date with our latest advice on how to avoid fraud or scams when looking for property online.
Visit our security centre to find out moreDisclaimer - Property reference 33601023. The information displayed about this property comprises a property advertisement. Rightmove.co.uk makes no warranty as to the accuracy or completeness of the advertisement or any linked or associated information, and Rightmove has no control over the content. This property advertisement does not constitute property particulars. The information is provided and maintained by Lamb & Co, Tendring. Please contact the selling agent or developer directly to obtain any information which may be available under the terms of The Energy Performance of Buildings (Certificates and Inspections) (England and Wales) Regulations 2007 or the Home Report if in relation to a residential property in Scotland.
*This is the average speed from the provider with the fastest broadband package available at this postcode. The average speed displayed is based on the download speeds of at least 50% of customers at peak time (8pm to 10pm). Fibre/cable services at the postcode are subject to availability and may differ between properties within a postcode. Speeds can be affected by a range of technical and environmental factors. The speed at the property may be lower than that listed above. You can check the estimated speed and confirm availability to a property prior to purchasing on the broadband provider's website. Providers may increase charges. The information is provided and maintained by Decision Technologies Limited. **This is indicative only and based on a 2-person household with multiple devices and simultaneous usage. Broadband performance is affected by multiple factors including number of occupants and devices, simultaneous usage, router range etc. For more information speak to your broadband provider.
Map data ©OpenStreetMap contributors.





