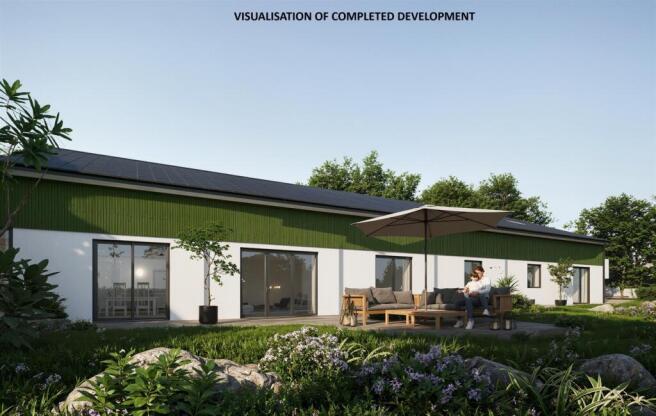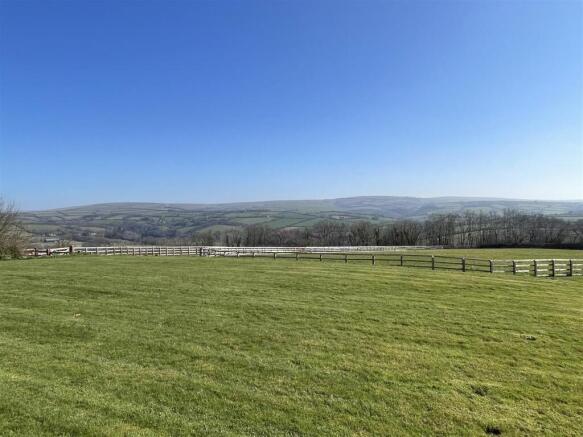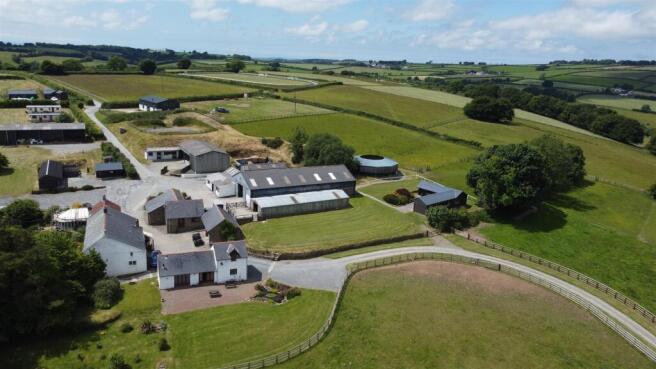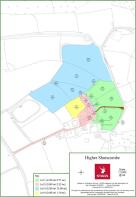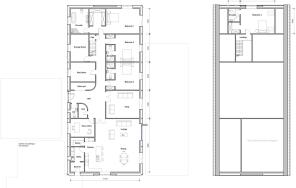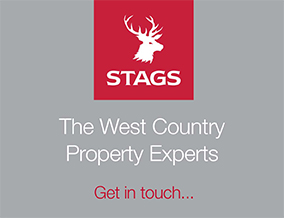
Charles, Brayford, Barnstaple
- PROPERTY TYPE
Land
- BEDROOMS
4
- BATHROOMS
4
- SIZE
96,703 sq ft
8,984 sq m
Key features
- Modern Barn for Conversion
- 3.41 Acres
- Planning consent to create a stunning home with 4 bedrooms
- Former Farm and Equestrian Buildings
- Stunning Views
- Grass Paddock
- FREEHOLD
Description
Situation - Higher Shutscombe is set in an elevated position on the western side of the Bray Valley with superb views towards Exmoor to the east. The A399 is accessible nearby and provides a good road link to the A361 (North Devon Link Road) which is 5.5 miles away, near to South Molton.
The nearest village is Brayford (1 mile) which has a primary school and the market town of South Molton is within 7.5 miles and has a more comprehensive range of shops, bakeries, butchers, primary and secondary schools, a supermarket as well as weekly livestock and farmers markets.
The regional centre of Barnstaple (9.5 miles) provides all the area's main business, shopping and commercial venues as well as railway services between Barnstaple and Exeter along the picturesque Tarka Line. The independent West Buckland School is between South Molton and Barnstaple.
Exmoor National Park is very nearby and is known for its hundreds of square miles of superb unspoilt scenery, and the North Devon surfing beaches of Putsborough, Saunton, Croyde and Woolacombe are all within an easy driving distance.
The A361 (North Devon Link Road) provides a link to the M5 motorway at Junction 27, nearby to which is Tiverton Parkway rail station with mainline services to London Paddington.
Description - Higher Shutscombe LOTS 2 and 4.
The property includes a modern American Barn with planning consent for conversion to a residential dwelling plus a range of former farm and equestrian buildings and a grass paddock.
This lot can also be approached over the stone entrance lane to the east and also the existing lane to Higher Shutscombe from the west.
AMERICAN BARN: This barn has planning consent for conversion to create a spacious home with four bedrooms and has a steel frame, part block construction (cavity wall) with box profile sheeting above under a corrugated fibre cement roof.
The approved plans for the ground floor include three bedrooms, all with en-suite bath or shower rooms, a snug, a wonderful open plan kitchen, dining and living space, a pantry, utility room, a boot room, an entrance hall, play room, home office and store. On the first floor there is a bedroom with en-suite shower room.
Outside there is provision for parking, a patio and garden area which will have stunning views over the surrounding countryside towards Exmoor.
THE BUILDINGS
Former Equestrian Store: Timber frame, concrete floor, box profile sheet roof. Two internal lockable store rooms. This barn is to be removed as part of the planning consent for the American Barn.
Older Block Stables: Four internal boxes, concrete floor, rendered elevations and a corrugated fibre cement roof. This barn is to be removed as part of the planning consent for the American Barn.
Lower Stables: Harlow Stables of timber construction, concrete floor and apron, box profile sheet roof. Electricity connected. Five stables (four boxes and one corner box) and a tack room.
Tractor Barn: Steel frame, open-fronted, concrete floor. Timber boarded elevations with space-boarding above. Corrugated fibre cement roof. Attached stables including two boxes and a further two loose boxes of block construction underneath a fibre cement roof.
Most of the buildings above must only be used for the storage of inert equipment, machinery and materials.
THE LAND
The land within this lot includes a grass paddock totalling approximately 1.19 acres. There is a pony shelter (approximately 6.8m x 4m) within the smaller paddock which has post and rail fencing. The soils are described as freely draining slightly acid but base rich.
Additional Land Available - LOT 4: A grass paddock totalling 1.19 Acres. Guide price £15,000.
Services - LOT 2: Water from the borehole. Mains electricity connected. A sub-metered electricity supply will be provided to LOT 1 until the purchaser of LOT 1 has a new electricity supply connected. The purchaser will be required to install a new private drainage system.
The cost of maintenance of the borehole water supply will be divided between the different lots. This borehole also supplies Higher Shutscombe House and one barn conversion which are in separate ownership.
Based on information from Ofcom mobile phone coverage is likely with EE, O2, Three & Vodafone. Ofcom predicted broadband availability is standard (1 Mbps to 13 Mbps) and ultrafast (220 Mbps to 1000 Mbps).
Access - The purchaser of LOT 2 will be granted a right of access over the lane to the east (coloured brown) for domestic cars only on the basis that LOT 2 is not subdivided, subject to contributing towards maintenance. LOT 2 will own the original entrance lane to Higher Shutscombe from the west.
Higher Shutscombe House, Higher Shutscombe Cottage and two barn conversions have a right of access over the entrance lane from the west and contribute towards maintenance.
Tenure - The property is owned freehold and is registered on the Land Registry.
Planning - Planning consent was approved for the conversion of the American Barn to a residential dwelling on the 6th January 2025, with conditions (Planning reference: 79420).
Local Authority - North Devon District Council.
Viewing - Strictly by prior appointment with Stags. Please call to arrange an appointment or email: south- .
Directions - From the North Aller roundabout on the A361 near South Molton, proceed north on the A399 towards Brayford and Blackmoor Gate.
Follow this road for approximately 5 miles and just before entering Brayford turn left into Shutscombe Hill (signed unsuitable for HGV's). Continue up the hill and along this lane for 0.35 miles and the entrance to Higher Shutscombe will be found on the right.
Brochures
Charles, Brayford, BarnstapleEnergy Performance Certificates
EE RatingCharles, Brayford, Barnstaple
NEAREST STATIONS
Distances are straight line measurements from the centre of the postcode- Umberleigh Station7.8 miles
Notes
Disclaimer - Property reference 33703129. The information displayed about this property comprises a property advertisement. Rightmove.co.uk makes no warranty as to the accuracy or completeness of the advertisement or any linked or associated information, and Rightmove has no control over the content. This property advertisement does not constitute property particulars. The information is provided and maintained by Stags, South Molton. Please contact the selling agent or developer directly to obtain any information which may be available under the terms of The Energy Performance of Buildings (Certificates and Inspections) (England and Wales) Regulations 2007 or the Home Report if in relation to a residential property in Scotland.
Map data ©OpenStreetMap contributors.
