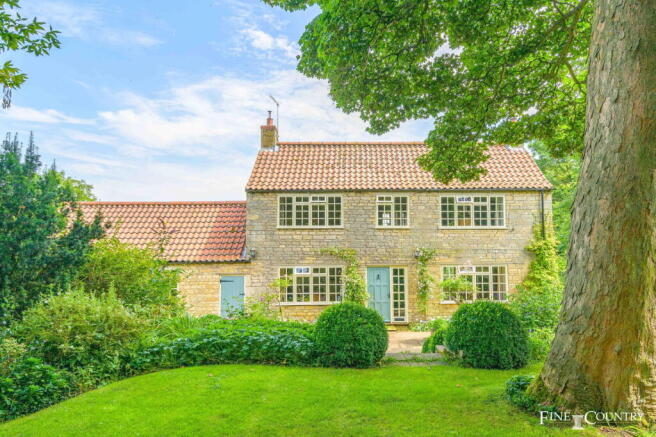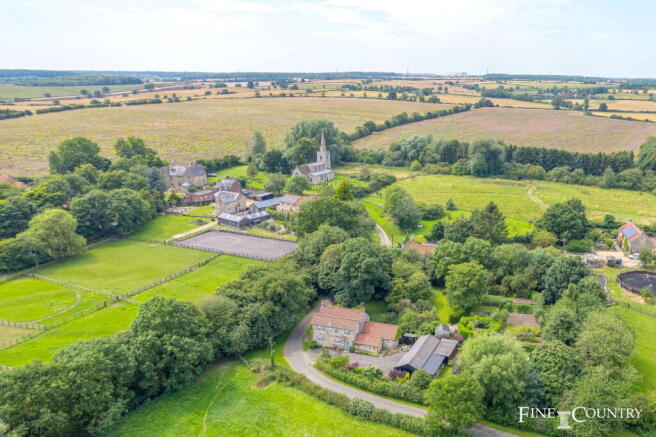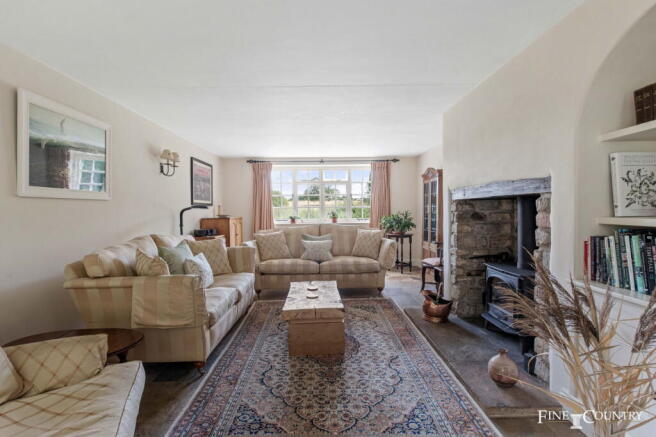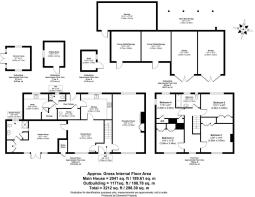Lower Bitchfield
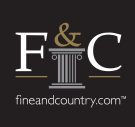
- PROPERTY TYPE
Detached
- BEDROOMS
4
- BATHROOMS
2
- SIZE
2,041 sq ft
190 sq m
- TENUREDescribes how you own a property. There are different types of tenure - freehold, leasehold, and commonhold.Read more about tenure in our glossary page.
Ask agent
Key features
- A Charming, Stone Built Period Cottage in a Rural Location
- Sits on Approximately 0.84 Acre of Plot (Subject to Measures Survey)
- Reception Room, Dining Room, Garden Room, Kitchen and Pantry
- Utility Room, Storage Room, WC and Downstairs Shower Room
- Four Double Bedrooms, All with Built-in Wardrobe, and a Family Bathroom
- Two Garages and Ample Off-Road Parking for Several Cars
- Further Storage Buildings, Potting Shed and a Summer House
- Mature, Landscaped Garden with Patio Terraces and a Secret Garden
- Well Maintained Vegetable Gardens, Orchard and a Greenhouse
- Total Accommodation Extends To Approximately 2041 Sq.Ft.
Description
The most delightful stone cottage with four bedrooms sits in a sheltered, very tranquil spot in the little village of Lower Bitchfield, around 8 miles southeast of Grantham and 17 miles north of Stamford. Flooded with natural light with garden or countryside views, and presented in immaculate condition, it has been the much loved home of a couple for the last thirty years. As well as containing a number of outbuildings such as garages, former stables and storage sheds, the beautifully designed, mature and exquisitely tended garden of around an acre has to be one of the outstanding features of this property.
The attractive property is approached up a no through lane, through a timber five-bar gate onto a large tarmac drive and entered through the back door as the front overlooks the garden on the far side. The kitchen is immediately on the left as you enter with an enviable, nice and cool pantry directly ahead and a downstairs cloakroom, and a good-sized utility room plus built-in storage cupboards off to the right.
A pleasing flow has been created between rooms. Beyond the farmhouse style kitchen a spacious dining room has doors into the front hall in one corner and into the garden room in another. The front hall is where you find the stairs and the sitting room, a wonderful dual aspect room at the southern end of the house, twenty-four feet long with a rustic stone fireplace housing a log-burner. The garden room is another beautiful reception room, this one carpeted with French doors opening onto a sunny patio. The shower room with WC in the corner suggests the notion of using this area as a downstairs bedroom for perhaps an elderly parent if required.
Moving upstairs onto a light and airy galleried landing where stripped and finished wooden floorboards extend across the first floor, there are four bedrooms all with built-in storage, all good sizes - even the smallest would take a standard double bed. At the top of the stairs, the family bathroom contains a fitted bath with tiled surround and shower over with glass screen.
Outside, the stunning garden is the real jewel in the crown. Presented in superb, manicured order, the garden is sheer delight where intriguing archways or paths draw you into different spaces whether sheltered intimate ones for sitting in the sun, or lawned areas where you can admire the borders of shrubs and perennials, or impressive productive ones offering a self-sufficient lifestyle.
Steps from the terrace along the front of the house lead up to a lawn where a Scots pine and a possibly two hundred year old sycamore stand majestically; a wide hornbeam archway connects to the vegetable garden whilst pathways allow for a meandering walk through trees. There is a white garden and a scented garden, and not far from the house, a timber summerhouse overlooking a patio faces west for capturing the evening sun, an ideal spot for firing up the barbecue. Leading from here is an enchanting little patio hidden by a ring of hedging where abundant roses clamber along rope swags.
Fruit trees provide harvests of apples, pears, damsons and cob-nuts as well as fruit bushes such as blueberries, redcurrants, blackcurrants, loganberries and cultivated blackberries; there is a strawberry bed and raspberry canes, and a huge area for vegetables with a tap on site where two mature asparagus beds herald the enjoyment of savouring home grown produce in the spring. Needless to say, there is a greenhouse and a potting shed and a further timber garden shed. The main outbuildings sit at the back of the drive: a block of two garages with two adjoining former stables, along with a very large shed behind and a covered, open-fronted area also for storage. The garden is fully enclosed so completely secure – even the gate has wire mesh to stop small dogs or puppies escaping.
Brochures
Brochure 1- COUNCIL TAXA payment made to your local authority in order to pay for local services like schools, libraries, and refuse collection. The amount you pay depends on the value of the property.Read more about council Tax in our glossary page.
- Band: E
- PARKINGDetails of how and where vehicles can be parked, and any associated costs.Read more about parking in our glossary page.
- Garage,Off street
- GARDENA property has access to an outdoor space, which could be private or shared.
- Private garden
- ACCESSIBILITYHow a property has been adapted to meet the needs of vulnerable or disabled individuals.Read more about accessibility in our glossary page.
- Ask agent
Lower Bitchfield
Add an important place to see how long it'd take to get there from our property listings.
__mins driving to your place



Your mortgage
Notes
Staying secure when looking for property
Ensure you're up to date with our latest advice on how to avoid fraud or scams when looking for property online.
Visit our security centre to find out moreDisclaimer - Property reference S1223853. The information displayed about this property comprises a property advertisement. Rightmove.co.uk makes no warranty as to the accuracy or completeness of the advertisement or any linked or associated information, and Rightmove has no control over the content. This property advertisement does not constitute property particulars. The information is provided and maintained by Fine & Country, Rutland. Please contact the selling agent or developer directly to obtain any information which may be available under the terms of The Energy Performance of Buildings (Certificates and Inspections) (England and Wales) Regulations 2007 or the Home Report if in relation to a residential property in Scotland.
*This is the average speed from the provider with the fastest broadband package available at this postcode. The average speed displayed is based on the download speeds of at least 50% of customers at peak time (8pm to 10pm). Fibre/cable services at the postcode are subject to availability and may differ between properties within a postcode. Speeds can be affected by a range of technical and environmental factors. The speed at the property may be lower than that listed above. You can check the estimated speed and confirm availability to a property prior to purchasing on the broadband provider's website. Providers may increase charges. The information is provided and maintained by Decision Technologies Limited. **This is indicative only and based on a 2-person household with multiple devices and simultaneous usage. Broadband performance is affected by multiple factors including number of occupants and devices, simultaneous usage, router range etc. For more information speak to your broadband provider.
Map data ©OpenStreetMap contributors.
