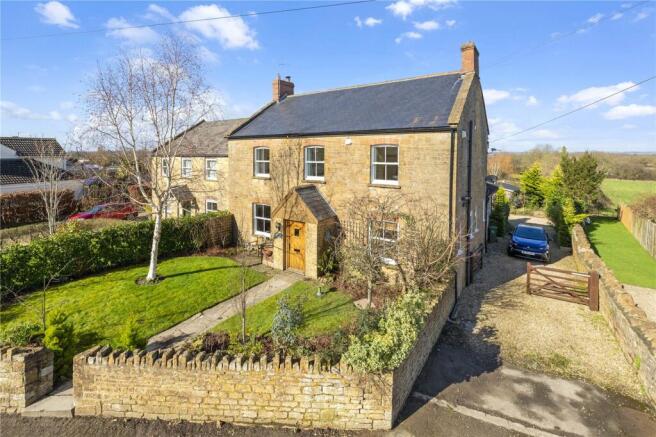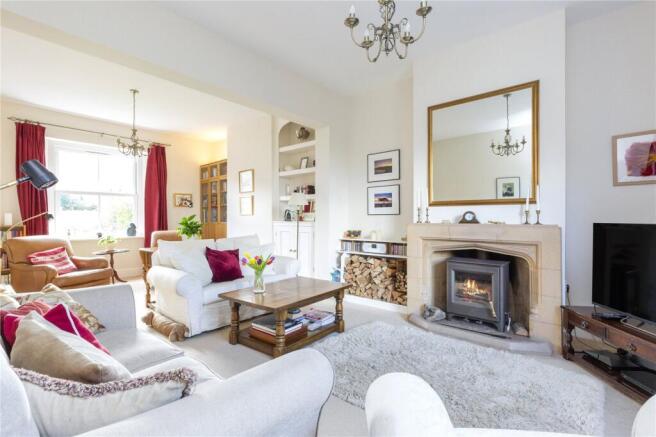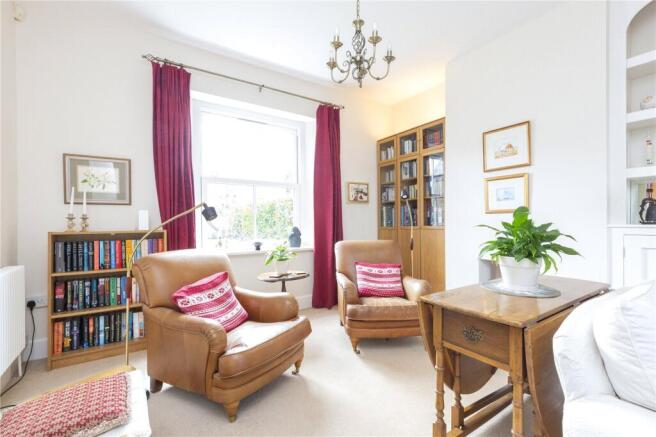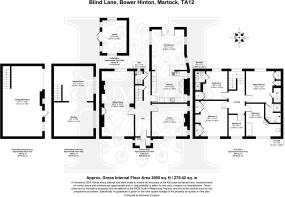Blind Lane, Bower Hinton, Martock, Somerset
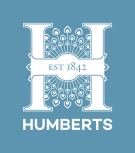
- PROPERTY TYPE
Semi-Detached
- BEDROOMS
4
- BATHROOMS
3
- SIZE
Ask agent
- TENUREDescribes how you own a property. There are different types of tenure - freehold, leasehold, and commonhold.Read more about tenure in our glossary page.
Freehold
Key features
- Spacious Double-Aspect Sitting Room
- Kitchen/Dining Room with French Doors
- Ground Floor Study & WC
- Four Bedrooms (Bedrooms 1 & 2 En Suite)
- Family Bathroom
- Private & Peaceful Garden 0.39 of an acre
- Timber Studio (Power, Light & Internet)
- Detached Two Storey Stone Outbuilding (previously granted permission for conversion)
Description
Built in the late 19th century, Gardenview Cottage is a charming and immaculately presented local hamstone character property that offers spacious and sociable living accommodation. Over time the house has been extended and walls knocked through to create double and triple aspect rooms that are awash with natural light. The property has been well maintained inside and out, with a new slate roof installed in 2019 (10 year warranty).
The main entrance, protected by an enclosed porch with bespoke oak door, opens into a long and spacious hallway with original flagstone floor. To the right is the wonderfully light study which has an attractive fireplace and multiple windows. At the end of the hall is a WC (tucked under the stairs) and a half glazed door out to the rear garden.
Behind the study is the quintessential country kitchen that is centred around a sky blue AGA with a mantel shelf and Victorian ceiling airer above. There is a range of painted wall and base units, black granite worktops and splashback, and wood flooring (new in 2021) that flows through into the dining area. The integrated appliances including an eye-level electric double oven, induction hob, and extractor fan; a dedicated alcove houses an American style fridge-freezer with storage cupboards above. A peninsula subtly divides the kitchen from the dining area and cleverly wraps around the wall to form a breakfast bar with plentiful storage beneath. The dining area is a great size and can easily accommodate large gatherings of family and friends; French doors to the garden offer seamless indoor-outdoor living.
The large double-aspect sitting room has been cleverly zoned by the current owners to create a cosy and welcoming feel. The fireplace with wood burning stove forms the focal point of the main seating area which overlooks the rear garden. The other end of the room has been turned into a reading/conversation area with armchairs and bookcases. The room was originally two but built-in storage - a log store and tall display cabinet - unifies the space and makes the transition seamless.
Stairs rise from the hall to the first floor where there are four bedrooms and the family bathroom. The large principal bedroom is filled with light and has the benefit of built-in wardrobes and an ensuite shower room. Bedrooms 2 and 3 are good-sized doubles and both have built-in storage; bedroom 2 also has an ensuite shower. Bedroom 4 is a small single room. The family bathroom is a generous size with a shower over the bath, pedestal washbasin, WC, and plenty of space for freestanding storage furniture.
OUTSIDE
The house is set back from the street with a generously sized front garden, enclosed by a stone wall and hedging. The lawned garden has planted borders, filled with small trees and shrubs, and a specimen silver birch. A paved path leads from the street to the front door. Alongside the house is a private gravel driveway which leads around the back and provides plenty of off-road parking. Double gates enclose the drive and are set back to enable them to be safely opened and closed.
The mature rear garden is a great size, private, peaceful, and wildlife friendly. A patio abuts the house and alongside this is the two storey stone outbuilding which comprises a garage/workshop on the ground floor and a games room and store above. Across the drive, hard and soft landscaping has been used to delineate various zones within the garden, with a series of linked patio areas on the right and a lawn divided by island beds on the left. Nearest the house is an attractive timber studio and at the far end of the garden is a children's play area and wildlife pond. Several seating areas dotted around the garden allow you to follow the sun/seek some shade as you wish. An archway leads to the kitchen garden which has raised beds with asparagus bed, rhubarb, and various other crops. There is also a new greenhouse, potting shed, orchard (apples, plum and cherries) and a soft fruit cage with summer and autumn raspberries, blueberries, blackberries, and strawberries. 2000L capacity rainwater harvesting and garden well make watering easy.
TENURE / SERVICES
Freehold. All mains services are connected. Gas-fired central heating with radiators.
RESTRICTIONS/EASEMENTS
None
ENERGY PERFORMANCE CERTIFICATE
Current Rating - Band D
LOCAL AUTHORITY
Somerset Council - Tax Band F
Brochures
Web DetailsParticulars- COUNCIL TAXA payment made to your local authority in order to pay for local services like schools, libraries, and refuse collection. The amount you pay depends on the value of the property.Read more about council Tax in our glossary page.
- Band: F
- PARKINGDetails of how and where vehicles can be parked, and any associated costs.Read more about parking in our glossary page.
- Yes
- GARDENA property has access to an outdoor space, which could be private or shared.
- Yes
- ACCESSIBILITYHow a property has been adapted to meet the needs of vulnerable or disabled individuals.Read more about accessibility in our glossary page.
- Ask agent
Energy performance certificate - ask agent
Blind Lane, Bower Hinton, Martock, Somerset
Add an important place to see how long it'd take to get there from our property listings.
__mins driving to your place
Get an instant, personalised result:
- Show sellers you’re serious
- Secure viewings faster with agents
- No impact on your credit score

Your mortgage
Notes
Staying secure when looking for property
Ensure you're up to date with our latest advice on how to avoid fraud or scams when looking for property online.
Visit our security centre to find out moreDisclaimer - Property reference YEO250010. The information displayed about this property comprises a property advertisement. Rightmove.co.uk makes no warranty as to the accuracy or completeness of the advertisement or any linked or associated information, and Rightmove has no control over the content. This property advertisement does not constitute property particulars. The information is provided and maintained by Humberts Yeovil, Covering Somerset and Dorset. Please contact the selling agent or developer directly to obtain any information which may be available under the terms of The Energy Performance of Buildings (Certificates and Inspections) (England and Wales) Regulations 2007 or the Home Report if in relation to a residential property in Scotland.
*This is the average speed from the provider with the fastest broadband package available at this postcode. The average speed displayed is based on the download speeds of at least 50% of customers at peak time (8pm to 10pm). Fibre/cable services at the postcode are subject to availability and may differ between properties within a postcode. Speeds can be affected by a range of technical and environmental factors. The speed at the property may be lower than that listed above. You can check the estimated speed and confirm availability to a property prior to purchasing on the broadband provider's website. Providers may increase charges. The information is provided and maintained by Decision Technologies Limited. **This is indicative only and based on a 2-person household with multiple devices and simultaneous usage. Broadband performance is affected by multiple factors including number of occupants and devices, simultaneous usage, router range etc. For more information speak to your broadband provider.
Map data ©OpenStreetMap contributors.
