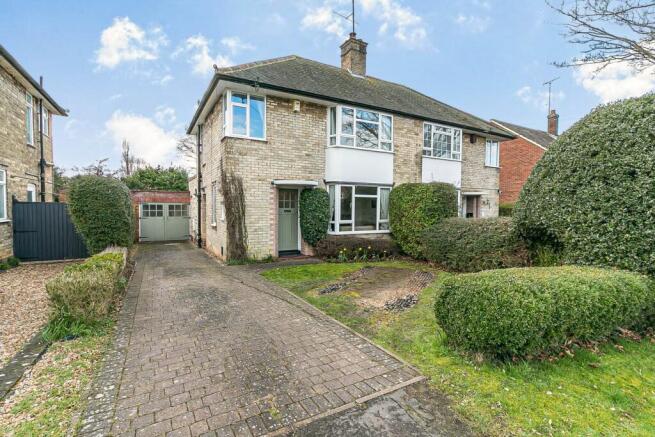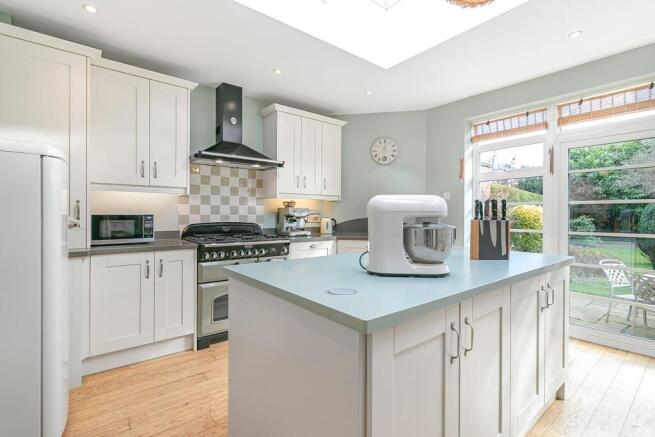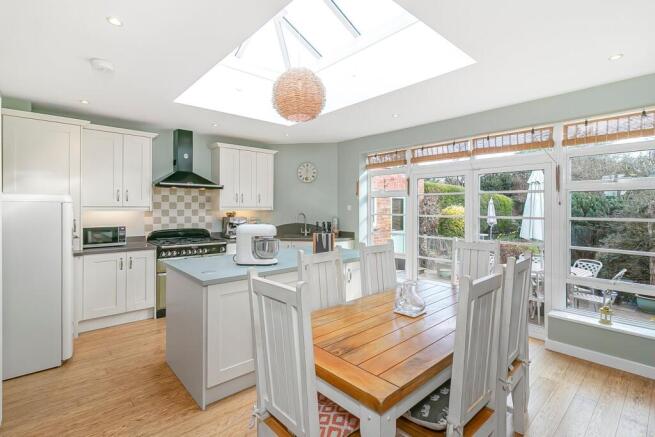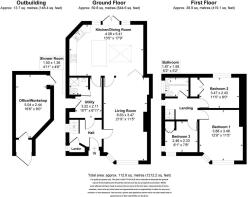Wilbury Road, Letchworth Garden City, SG6

- PROPERTY TYPE
Semi-Detached
- BEDROOMS
3
- BATHROOMS
1
- SIZE
Ask agent
- TENUREDescribes how you own a property. There are different types of tenure - freehold, leasehold, and commonhold.Read more about tenure in our glossary page.
Freehold
Key features
- No Upward Chain – A Smoother Move With no chain, you can move faster or on your timeline, avoiding delays and uncertainty
- More space to spread out – A 22ft living room with plenty of room for a big sofa, your favourite armchair, and a film night with the family
- A kitchen made for everyday life – bright, sociable kitchen/diner with plenty of workspace and French doors leading to the garden for easy indoor-outdoor living
- No more queuing for the bathroom – A downstairs shower room adds extra convenience, perfect for busy mornings or when guests come to stay
- Flexible space for a growing family – Two double bedrooms with storage space, plus a third bedroom that works as a nursery, home office, or guest room
- Garden ready for summer – South-facing and enclosed, with space to relax in the sun, host a barbecue, or let kids and pets run around
- Work from home without distractions – A separate home office/workshop with power and light gives you a dedicated space to focus
- Parking won’t be a problem – A driveway provides off-street parking for you and your guests
- A great location for families – Good schools nearby, plus Norton Common and open countryside for weekend walks, bike rides, or just getting some fresh air
- Easy access to town and beyond – The town centre is a short stroll away, with great transport links to London, Brighton, and beyond
Description
Need more space for a growing family? Want a home that makes day-to-day life that little bit easier? Whether you're working from home, hosting friends, or just looking for somewhere with a bit more breathing room, this house has you covered.
At the front, the living room is a great size (22ft), with a big picture window at the front letting in plenty of light - a spot to unwind at the end of the day. There’s space for a big sofa and your favourite armchair, so you can stretch out, relax, or enjoy a film night. Bi-folding doors open up into the kitchen/diner, and with soft furnishings and decor to your own taste, you can make it feel like home.
The kitchen/diner is bright and sociable, with a skylight bringing in plenty of natural light. White cabinets keep the space feeling fresh, while the island gives extra prep space – perfect whether you're rustling up a quick meal or trying something new from a cookbook. The hard flooring not only looks great but is easy to maintain – ideal for busy family life. There’s room for a proper dining table, so family meals don’t have to be squeezed onto the sofa. And when the weather’s nice? Open up the French doors and take dinner outside.
A downstairs shower room and utility area with plumbing for a washing machine make life that little bit easier – no more queuing for the bathroom in the morning rush, and a handy space to sort out the laundry.
When it’s time to relax and recharge your batteries, the three bedrooms offer plenty of options - all have neutral carpets – no cold feet on winter mornings. The main bedroom and second are both doubles and have space for wardrobes and storage, while the third bedroom works well as a nursery, home office, or guest room.
The bathroom has a shower over the bath, giving you the choice of a quick rinse or a long soak after a hard day at work and it's also great for kids bathtimes.
What can you expect from the South-facing garden? It’s ready for relaxing in the sun, hosting a barbecue, letting kids and pets burn off some energy, or simply enjoying a morning coffee. A home office/workshop with power and light gives you a space to work from home or get stuck into hobbies.
Own a car or two? The driveway means no battling for parking spaces for you or your guests, and the garage offers extra storage.
For families, there are good schools nearby, plus Norton Common and open countryside if you like walking, running, or cycling. The town centre is just a short stroll away, and for commuters, there are great transport links to London, Brighton, and beyond.
Even Better There's No Upward Chain! – Move on Your Terms. Without a chain holding things up, you can move at a pace that suits you.
Like the sound of it? Get in touch with the Leysbrook team to arrange a viewing.
| ADDITIONAL INFORMATION
Council Tax Band - D
EPC Rating - D
New boiler- Installed 6 months ago
| GROUND FLOOR
Living Room: Approx 21' 9" x 11' 5" (6.63m x 3.47m)
Kitchen / Diner: Approx 17' 9" x 13' 5" (5.41m x 4.08m)
Downstairs Shower Room: Approx 4' 11" x 4' 6" (1.50m x 1.36m)
Utility Area: Approx 10' 7" x 6' 11" (3.22m x 2.11m)
| FIRST FLOOR
Bedroom One: 12' 9" x 11' 5" (3.88m x 3.48m)
Bedroom Two: 11' 5" x 8' 0" (3.47m x 2.43m)
Bedroom Three: 8' 1" x 7' 8" (2.46m x 2.33m)
Bathroom: Approx 6' 2" x 5' 2" (1.88m x 1.57m)
| OUTSIDE
Office / Workshop: Approx 16' 6" x 8' 0" (5.04m x 2.44m)
Large mature enclosed rear garden with gated access to the side
Brochures
Brochure 1- COUNCIL TAXA payment made to your local authority in order to pay for local services like schools, libraries, and refuse collection. The amount you pay depends on the value of the property.Read more about council Tax in our glossary page.
- Band: D
- PARKINGDetails of how and where vehicles can be parked, and any associated costs.Read more about parking in our glossary page.
- Yes
- GARDENA property has access to an outdoor space, which could be private or shared.
- Yes
- ACCESSIBILITYHow a property has been adapted to meet the needs of vulnerable or disabled individuals.Read more about accessibility in our glossary page.
- Ask agent
Wilbury Road, Letchworth Garden City, SG6
Add an important place to see how long it'd take to get there from our property listings.
__mins driving to your place
Get an instant, personalised result:
- Show sellers you’re serious
- Secure viewings faster with agents
- No impact on your credit score
Your mortgage
Notes
Staying secure when looking for property
Ensure you're up to date with our latest advice on how to avoid fraud or scams when looking for property online.
Visit our security centre to find out moreDisclaimer - Property reference 28752298. The information displayed about this property comprises a property advertisement. Rightmove.co.uk makes no warranty as to the accuracy or completeness of the advertisement or any linked or associated information, and Rightmove has no control over the content. This property advertisement does not constitute property particulars. The information is provided and maintained by Leysbrook, Letchworth. Please contact the selling agent or developer directly to obtain any information which may be available under the terms of The Energy Performance of Buildings (Certificates and Inspections) (England and Wales) Regulations 2007 or the Home Report if in relation to a residential property in Scotland.
*This is the average speed from the provider with the fastest broadband package available at this postcode. The average speed displayed is based on the download speeds of at least 50% of customers at peak time (8pm to 10pm). Fibre/cable services at the postcode are subject to availability and may differ between properties within a postcode. Speeds can be affected by a range of technical and environmental factors. The speed at the property may be lower than that listed above. You can check the estimated speed and confirm availability to a property prior to purchasing on the broadband provider's website. Providers may increase charges. The information is provided and maintained by Decision Technologies Limited. **This is indicative only and based on a 2-person household with multiple devices and simultaneous usage. Broadband performance is affected by multiple factors including number of occupants and devices, simultaneous usage, router range etc. For more information speak to your broadband provider.
Map data ©OpenStreetMap contributors.




