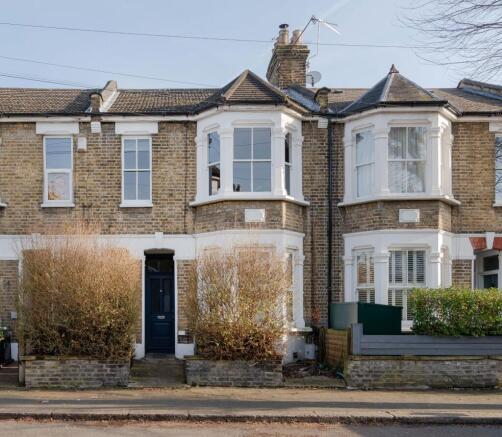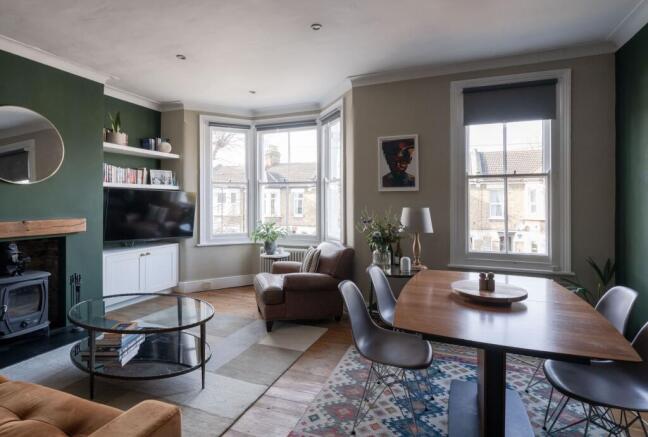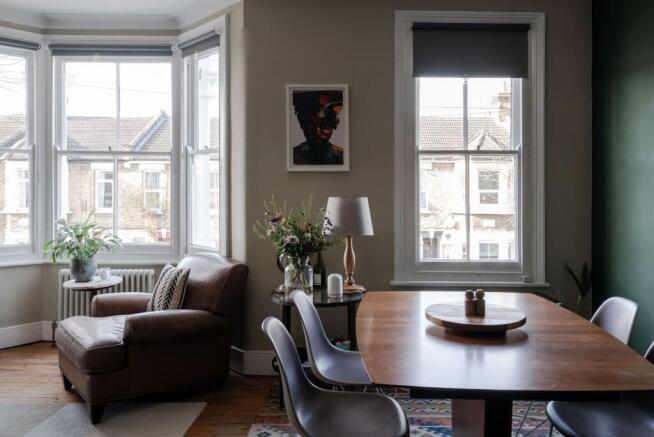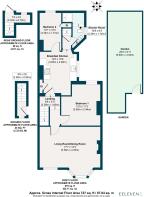
Twickenham Road, Leytonstone, London, E11

- PROPERTY TYPE
Maisonette
- BEDROOMS
2
- BATHROOMS
1
- SIZE
Ask agent
Key features
- Two-bedroom, first-floor maisonette
- Set within a Victorian house
- Contemporary breakfast kitchen
- Recently landscaped south-facing garden
- Large living room with bay window
- 171 years remaining on the lease
- New boiler & bathroom installed in 2022
- 15-minute walk to Overground & Tube services
Description
You’ll discover this beautifully finished Victorian maisonette in a quiet, leafy area of Leytonstone, conveniently located equidistant from Suffragette and Central line services for easy access across the city. The spacious interior, which was equipped with a new boiler and a stylish bathroom added in 2022, combines cosy bedrooms with a character-filled living room and a bright breakfast kitchen, creating a welcoming and practical layout. Meanwhile, the recently landscaped, southeast-facing garden provides a restful retreat from urban life.
STEP INSIDE
Nestled in a row of charming Victorian terraced homes with traditional London Stock brick exteriors, stone lintels, colonnaded bay windows, and recessed entrance porches, the property blends into its heritage surroundings.
You’ll pass a hedge-screened front patio as you open a dedicated front door in the entrance porch into your private hallway. Here, warming olive-green walls pair with patterned floor tiles for instant ambience, which continues up the cream-carpeted staircase on the split-level landing.
From the lower landing, you’ll discover a generously proportioned kitchen illuminated by recessed spots and a huge side window above the sink. Natural materials take centre stage to coordinate with the rest of the apartment, from the open wooden shelves, countertops, and breakfast bar to the wooden doors and frames linking to the bedroom and bathroom.
A glossy bottle-green splashback and slate-grey flooring runs with the theme and offset the white shaker-style cabinetry to either side, which flank an integrated oven with a gas hob and extractor hood. You’ll also find a useful in-built cupboard and a concealed dishwasher and fridge-freezer.
The bathroom lies beyond. Warmed by a matte-black flat-panelled towel rail, it’s finished with terrazzo floor tiles and glossy white metro wall tiles that backdrop a wall-mounted vanity basin with matt-black tap, shelves and mirrored cabinet above, a close-coupled toilet, and a walk-in rainfall shower to the upper level, screened by glass.
Next to the bathroom, bedroom two has been painted in soft, neutral tones and fitted with a cream carpet. It overlooks the garden through a tall window with a roller blind and is further brightened by a central pendant light, while alcove shelving optimises the available space.
Continue to the upper landing, where exposed floorboards flow through a stripped wood door into the living room. Painted in Farrow & Ball ‘Duck Green’ and grounding neutral tones to complement the woodwork, the coved walls meet a high ceiling where recessed spots join a wide canted bay and a tall sash window with roller blinds to flood the room in light. White cast-iron radiators and a wood-burning stove topped with a chunky oak mantel promise year-round cosiness, while new white shelves and in-built units bring modern practicality to the space.
In the adjoining spot-lit primary bedroom, deep blue Farrow & Ball tones contrast with new shelves to match the living room; there’s space for alcove seating under the glow of an industrial-style pendant bulb. Cream carpeting and white paintwork help to enhance the light, airy atmosphere created by the tall southeast-facing window, which is fitted with a roller blind to aid sleep.
OUTDOORS
Return to the kitchen, taking the staircase between the bathroom and bedroom two down to a useful storage or utility area (with plumbing, electricity and space for a washing machine), leading to the garden. In 2022, the current owners landscaped this sunny, southeast-facing outdoor space to create a low-maintenance retreat. Fully enclosed by high fencing, it’s divided between a large terrace and a gravelled area with sleeper-edged plant borders for al fresco dining and relaxing.
A NOTE FROM THE OWNERS
‘We have loved living here. The community in the area has been wonderful, from the annual jumble trail to the street parties on Francis Road. The entrepreneurial spirit means that there is a constant stream of new and exciting openings (Burnt, Arch Deli, Homies on Donkeys, etc). We also enjoy the proximity to Stratford and all that’s developing there, Walthamstow with the village, Lloyd Park and the impending Soho Theatre and Homerton/Clapton areas. The connectivity into Central London is also great, with the Central line and the Suffragette line to Spurs stadium, Hampstead heath, and more.’
GETTING AROUND
The property is exceptionally well-connected with so much local transport, including plenty of bus routes stopping in nearby Grove Green Road. Equidistant between Leyton, Leytonstone Tube, and Leytonstone High Road Overground, the home is an easy walk to all stations – making short work of getting into Central London or Canary Wharf. It’s also convenient for trips to Camden, Hackney, Hampstead, and Stratford, where you’ll find retail therapy at Westfield and the wide-open spaces of Queen Elizabeth Park.
IN THE NEIGHBOURHOOD
Twickenham Road – a friendly, community-minded street – is just a few minutes’ walk from the wonderful village scene on Francis Road, with shops, bars and delis, including Marmelo Kitchen for coffee and fresh bread, Yardarm for lunch or dinner and a fantastic wine shop, Phlox bookstore and Edie Rose florist.
A range of events are regularly hosted on the road, from the recent ‘Francis Road Lates’, with food trucks, cocktails, and discos for the kids to Halloween parties and Christmas carols.
Several great pubs and bars – the Red Lion, The Northcote, Heathcote and Star, The Filly Brook and the freshly renovated Leyton Engineer – as well as High Road Leytonstone’s restaurants and cafés, are all within a short wander. Our local sellers particularly recommend Perky Blenders (for coffee), Unity Café and Arch Deli, and the delicious fare at Mum Likes Thai Food.
The new East Bank cultural hub in nearby Stratford offers world-class experiences, including Sadler’s Wells East Theatre, UAL’s London College of Fashion, and the V&A East Museum.
There are several parks in the area and good running routes through to Hackney Marshes, Wanstead Flats (drop by Back to Ours for fresh coffee and pastries), and Epping Forest. For local walks, head to Hollow Ponds or Walthamstow Marshes and Wetlands. Also worth visiting are Brewster Road Park (adjacent to a community garden), Victoria Park, Hackney Bumps Skate Park, Wanstead Park and Sidmouth Park.
SCHOOLS
Several well-performing local schools and numerous nurseries are close by, including Newport Primary (Ofsted-rated ‘Outstanding’). The area is well-located for sought-after activities and groups for babies, children, and parents. Norlington School and 6th Form and Connaught School for Girls (both Ofsted ‘Good’) are also a seven- and eight-minute walk away, respectively.
EPC Rating: C
Brochures
Brochure 1- COUNCIL TAXA payment made to your local authority in order to pay for local services like schools, libraries, and refuse collection. The amount you pay depends on the value of the property.Read more about council Tax in our glossary page.
- Band: B
- PARKINGDetails of how and where vehicles can be parked, and any associated costs.Read more about parking in our glossary page.
- Ask agent
- GARDENA property has access to an outdoor space, which could be private or shared.
- Private garden
- ACCESSIBILITYHow a property has been adapted to meet the needs of vulnerable or disabled individuals.Read more about accessibility in our glossary page.
- Ask agent
Twickenham Road, Leytonstone, London, E11
Add an important place to see how long it'd take to get there from our property listings.
__mins driving to your place
Get an instant, personalised result:
- Show sellers you’re serious
- Secure viewings faster with agents
- No impact on your credit score
Your mortgage
Notes
Staying secure when looking for property
Ensure you're up to date with our latest advice on how to avoid fraud or scams when looking for property online.
Visit our security centre to find out moreDisclaimer - Property reference c3a67f62-3e67-44d6-9f39-f71f5091cabf. The information displayed about this property comprises a property advertisement. Rightmove.co.uk makes no warranty as to the accuracy or completeness of the advertisement or any linked or associated information, and Rightmove has no control over the content. This property advertisement does not constitute property particulars. The information is provided and maintained by Eeleven, E11. Please contact the selling agent or developer directly to obtain any information which may be available under the terms of The Energy Performance of Buildings (Certificates and Inspections) (England and Wales) Regulations 2007 or the Home Report if in relation to a residential property in Scotland.
*This is the average speed from the provider with the fastest broadband package available at this postcode. The average speed displayed is based on the download speeds of at least 50% of customers at peak time (8pm to 10pm). Fibre/cable services at the postcode are subject to availability and may differ between properties within a postcode. Speeds can be affected by a range of technical and environmental factors. The speed at the property may be lower than that listed above. You can check the estimated speed and confirm availability to a property prior to purchasing on the broadband provider's website. Providers may increase charges. The information is provided and maintained by Decision Technologies Limited. **This is indicative only and based on a 2-person household with multiple devices and simultaneous usage. Broadband performance is affected by multiple factors including number of occupants and devices, simultaneous usage, router range etc. For more information speak to your broadband provider.
Map data ©OpenStreetMap contributors.







