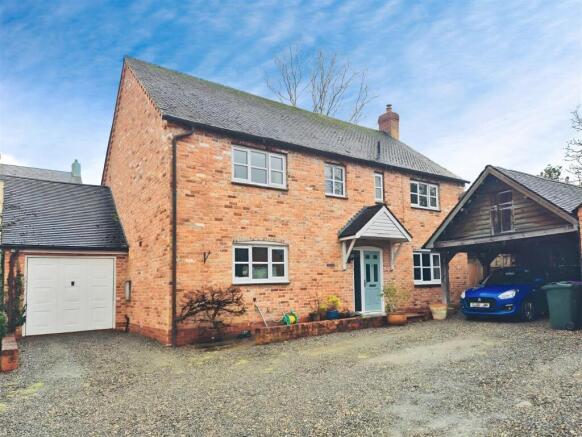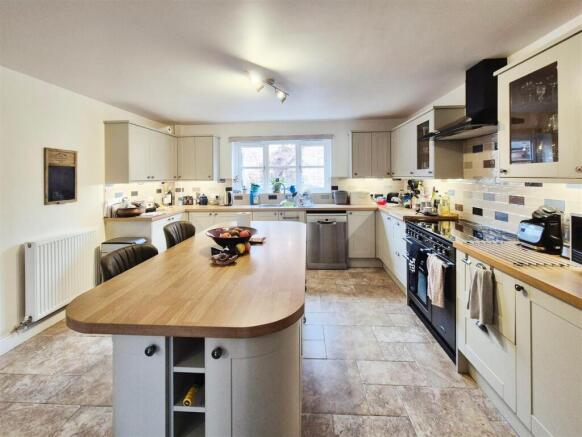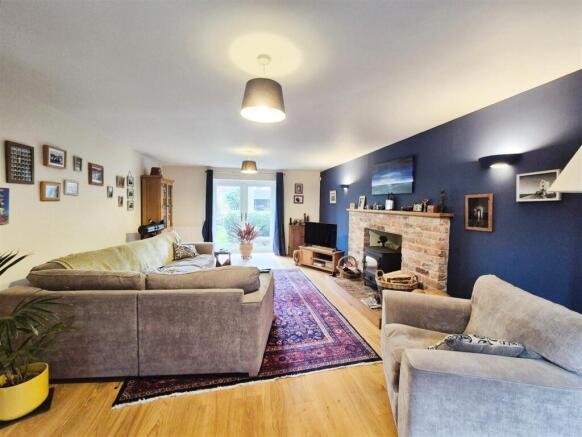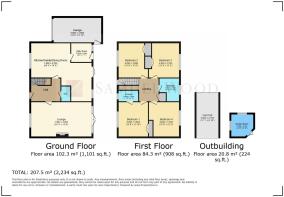Aston-On-Clun, Craven Arms

- PROPERTY TYPE
Detached
- BEDROOMS
4
- BATHROOMS
1
- SIZE
Ask agent
- TENUREDescribes how you own a property. There are different types of tenure - freehold, leasehold, and commonhold.Read more about tenure in our glossary page.
Freehold
Key features
- Large double fronted detached property
- Lovely rural village but close to local amenities
- Driveway parking for 3 cars and garage
- 4 Double bedrooms
- Impressive Family Kitchen/Dining/Living space
- EPC D
Description
Upon entering, you are welcomed into a generous lounge, featuring a delightful Clearview log burning stove, which creates a warm and inviting atmosphere, perfect for cosy evenings. The heart of the home is undoubtedly the modern family dining kitchen, designed for both functionality and style, making it an excellent space for entertaining guests or enjoying family meals.
Outside, the home is complemented by a charming garden pod, which can be utilised as an office space or additional sleeping facilities, offering versatility to suit your lifestyle. The carport, complete with storage above, provides practical parking for up to three vehicles, ensuring convenience for the whole family.
Surrounded by the stunning countryside, this home in Aston-on-Clun is not just a property; it is a lifestyle choice, offering tranquillity and a sense of community. This delightful residence is perfect for those seeking a spacious family home in a serene setting. Don’t miss the opportunity to make this charming house your new home.
Welcoming Hall - A large UPVC front door welcomes you into the bright reception hallway with stairs leading off to the left and space underneath for storage of coats and shoes. Doors leading to the Lounge, downstairs W.C and Family Dining Kitchen.
Lounge - 7.4 x 4.2 (24'3" x 13'9") - Lovely large room with feature fireplace and Clearview log burning stove. Double glazed window to the front of the property and French doors out to the rear garden. Ceiling and wall lights with many electrical sockets.
W.C. - 0.97 x 1.75 (3'2" x 5'8") - W.C and pedestal sink.
Kitchen And Family Dining Room - 7.4 x 4.7 (24'3" x 15'5") - Fantastic large family space with fully fitted kitchen and breakfast bar Island, Stainless steel 1 1/2 sink and drainer, induction range cooker and plumbing for dishwasher and space for an American fridge freezer. The entertaining areas are impressive with enough room for a large dining suite and additional seating area. Double glazed window to the front and rear with French Doors leading out to the garden.
Utility - 2.5 x 2.3 (8'2" x 7'6") - Useful utility room with plumbing for washing machine and tumble dryer. Stainless Steel sink and drainer. Fitted base and wall cupboards. Double glazed window and UPVC door opening to the rear garden.
Landing - A large open space with natural light overlooking the stairs. Doors to all bedrooms, family bathroom and airing cupboard and located from here.
Bedroom 1 - 4.2 x 3.6 (13'9" x 11'9") - The first of 4 double bedrooms having fitted wardrobes with sliding doors and en-suite shower room. Double glazed window to the front of the property.
En-Suite - 2.4 x 1.3 (7'10" x 4'3") - Large shower with W.C and pedestal sink, extractor fan and heated towel rail. Double glazed window to the front of the property.
Bedroom 2 - 4.2 x 3.8 (13'9" x 12'5") - A second double room with large fitted wardrobes. Double glazed window to the front of the property.
Bedroom 3 - 4.2 x 3.7 (13'9" x 12'1") - Third double bedroom with large fitted wardrobes, double glazed window overlooking the rear of the property.
Bedroom 4 - 4.2 x 3.7 (13'9" x 12'1") - Fourth double bedroom with double glazed window overlooking the rear of the property.
Family Bathroom - 2.8 x 2.4 (9'2" x 7'10") - A good sized family bathroom with bath, cubical shower, W.C and pedestal sink. Heated towel rail and extractor fan. Double glazed window overlooking the rear of the property
Garage And Store - 5.8 x 3 (19'0" x 9'10") - Up and over door to the front and side door to the rear. Has plumbing for washing machine and tumble dryer. Grant oil fired boiler and plenty of electrical sockets. Loft space for storage. Located at the rear of the garage is a useful storage space.
Garden Room - 2.7 x 2.7 (8'10" x 8'10") - Lovely space with fitted single beds, great for additional sleeping accommodation. This little hut could have multiple uses, such as a home office or music room.
Carport - 5.2 x 2.7 (17'0" x 8'10") - Lovely oak open framed carport with loft storage above, great for covered car parking.
Garden - The garden is a good size, with plenty of seating areas for entertaining. There is a raised patio and decking area where the Garden Room is located and level laid turf. A log store is found to the side of the property leading to the front drive and carport area.
Services - Mains Electric, Mains Water, Mains Drainage, Oil fired heating, Clearview log burner stove. Local Authority Shropshire, Council tax band E, No Flood Risk, Broadband speeds, Basic 22 Mbps to 80 Mbps.
Mortgage Services - We offer a no-obligation mortgage service through our 'in house' Financial Advisor. Please ring us on and ask a member of our team for further details.
Samuel Wood routinely refers vendors and purchasers to providers of conveyancing and financial services. We may receive fees from them as declared in our Referral Fees Disclosure Form.
Tenure - We understand the tenure is Freehold. It should be noted that we have not seen sight of any lease however we are aware that there are shared costs with the neighbouring properties for the upkeep of the private driveway. Purchasers are advised to make their own further enquiries via their solicitor.
Viewings - Viewings are strictly by appointment, so please contact the Craven Arms office on or email us on . For out of office enquiries, please call Vicki Oldhams on .
Brochures
Aston-On-Clun, Craven Arms- COUNCIL TAXA payment made to your local authority in order to pay for local services like schools, libraries, and refuse collection. The amount you pay depends on the value of the property.Read more about council Tax in our glossary page.
- Band: E
- PARKINGDetails of how and where vehicles can be parked, and any associated costs.Read more about parking in our glossary page.
- Garage,Covered
- GARDENA property has access to an outdoor space, which could be private or shared.
- Yes
- ACCESSIBILITYHow a property has been adapted to meet the needs of vulnerable or disabled individuals.Read more about accessibility in our glossary page.
- Ramped access
Aston-On-Clun, Craven Arms
Add an important place to see how long it'd take to get there from our property listings.
__mins driving to your place
Your mortgage
Notes
Staying secure when looking for property
Ensure you're up to date with our latest advice on how to avoid fraud or scams when looking for property online.
Visit our security centre to find out moreDisclaimer - Property reference 33708712. The information displayed about this property comprises a property advertisement. Rightmove.co.uk makes no warranty as to the accuracy or completeness of the advertisement or any linked or associated information, and Rightmove has no control over the content. This property advertisement does not constitute property particulars. The information is provided and maintained by Samuel Wood, Craven Arms. Please contact the selling agent or developer directly to obtain any information which may be available under the terms of The Energy Performance of Buildings (Certificates and Inspections) (England and Wales) Regulations 2007 or the Home Report if in relation to a residential property in Scotland.
*This is the average speed from the provider with the fastest broadband package available at this postcode. The average speed displayed is based on the download speeds of at least 50% of customers at peak time (8pm to 10pm). Fibre/cable services at the postcode are subject to availability and may differ between properties within a postcode. Speeds can be affected by a range of technical and environmental factors. The speed at the property may be lower than that listed above. You can check the estimated speed and confirm availability to a property prior to purchasing on the broadband provider's website. Providers may increase charges. The information is provided and maintained by Decision Technologies Limited. **This is indicative only and based on a 2-person household with multiple devices and simultaneous usage. Broadband performance is affected by multiple factors including number of occupants and devices, simultaneous usage, router range etc. For more information speak to your broadband provider.
Map data ©OpenStreetMap contributors.




