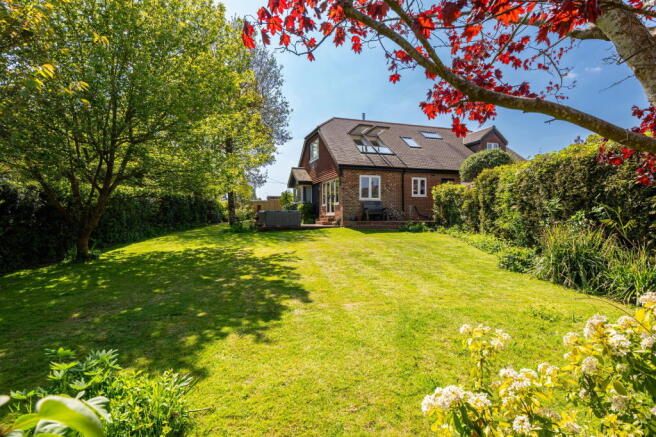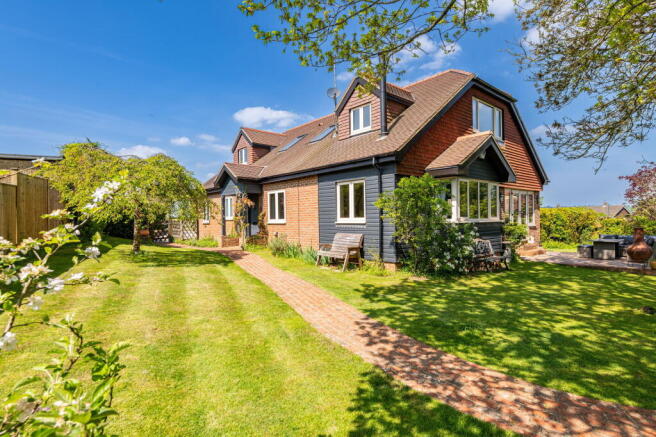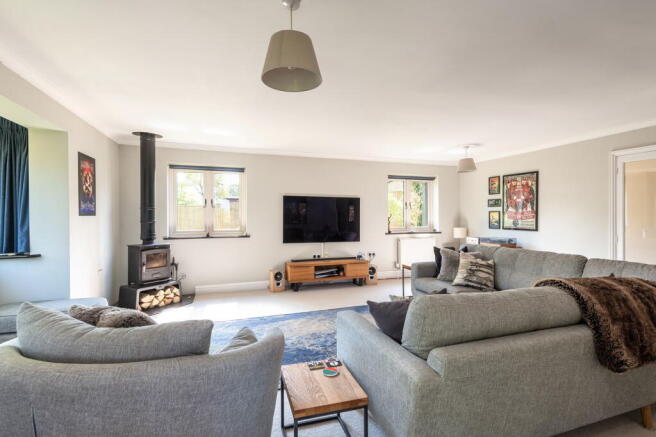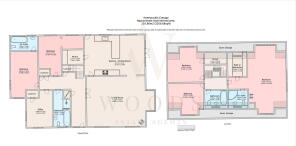Green Lane, Platts Heath, Maidstone, ME17 2

- PROPERTY TYPE
Detached
- BEDROOMS
5
- BATHROOMS
4
- SIZE
2,178 sq ft
202 sq m
- TENUREDescribes how you own a property. There are different types of tenure - freehold, leasehold, and commonhold.Read more about tenure in our glossary page.
Freehold
Key features
- Five / six bedrooms (two with ensuite)
- Dual aspect lounge with feature bay window & log burner
- Open-plan kitchen diner with french doors onto south-easterly facing patio
- 2,296 sqft of flexible living space
- Extended chalet bungalow
- Substantial landscaped garden
- Walking distance to Platts Heath Primary School
- Views of the North Downs
- Double garage and gravel driveway
- Beautiful countryside location
Description
3D Matterport Tour available to view on desktop!
Welcome to Honeysuckle Cottage a delightful 5 bedroom detached home situated in the picturesque village of Platts Heath. Surrounded by the Kent countryside, this extended property is a perfect family home offering amazing views of the North Downs situated on a substantial plot. If you’re looking for a home to suit a growing family with flexible accommodation in a rural setting, this house could be for you.
Positioned very inconspicuously from the quiet lane, the property unfolds before you as you walk down the gravel driveway and to the front door. Finished in a black clad and red brick, this home’s aesthetic beautifully compliments the countryside surroundings and emulates a cottage feel despite offering 2,178sqft of flexible living space.
The lounge is considerable in size and boasts dual aspect views of the garden and a lovely feature bay window which floods the room with natural light, creating a welcoming space to relax and enjoy. Not forgetting, the inviting log burner which is perfect for the colder months. The lounge flows through into the open-plan kitchen diner, which benefits from French doors out onto the south-eastern facing patio. Finished in a shaker-style cabinetry, the kitchen offers integrated appliances, a peninsula breakfast bar and a convenient pantry.
Continuing through the ground floor, there is a study offering the ideal space to work from home. In addition to two bedrooms, one of which benefits from its own ensuite. Completing the downstairs, there is a bathroom with shower and plenty of built-in cupboards for necessary storage.
Converted by the current owner, the upstairs is a magnificent modular construction that was prefabricated offsite and delivered. Cleverly designed to create an envious bespoke space, the first floor provides two further double bedrooms, a bathroom and a gorgeous master suite. Benefitting from a triple aspect, the primary bedroom offers stunning views of the North Downs with amazing floor to ceiling Velux windows, providing lots of natural light. Complete with its own log burner, the master bedroom is perfect to reside to after a long day, relaxing by the fire. It also has its own ensuite shower room and a walk-in wardrobe.
Stepping outside, the garden envelopes the property offering plenty of room for children to play whilst hosting family get-togethers on the extensive patio. The driveway is generous in size with parking for up to 3 cars, in addition to a double garage with power and lighting.
THE AMENITIES
The house conveniently benefits from superfast broadband and fibre to the cabinet, which is the most widely available internet connection. Mobile data and voice signal is limited across most providers indoors and likely outdoors. The property is served by a main supply of electricity, water, drainage and LPG central heating. The EPC rating is E.
THE LOCATION
Platts Heath offers a rural lifestyle in the heart of Kent. Surrounded by woodland, all the neighbouring fields of Pleasant Farm have been acquired by Forestry England to become a new woodland for timber, wildlife and people. This means it will not only help the environment but can be enjoyed by all. With plenty of walks on your doorstop, just a short distance across the fields you have The Wishful Thinker restaurant in Sandway & The Kings Head public house in Grafty Green. Platts Heath primary school is within walking distance too and is rated “Good” by Ofsted. Lenham village is just a 4-minute drive away and offers a train station with links to London Victoria and Ashford, in addition to, a pub, a hotel, a bakery, a supermarket, a hairdressers and a doctors surgery.
- COUNCIL TAXA payment made to your local authority in order to pay for local services like schools, libraries, and refuse collection. The amount you pay depends on the value of the property.Read more about council Tax in our glossary page.
- Band: F
- PARKINGDetails of how and where vehicles can be parked, and any associated costs.Read more about parking in our glossary page.
- Garage,Driveway
- GARDENA property has access to an outdoor space, which could be private or shared.
- Private garden
- ACCESSIBILITYHow a property has been adapted to meet the needs of vulnerable or disabled individuals.Read more about accessibility in our glossary page.
- Ask agent
Green Lane, Platts Heath, Maidstone, ME17 2
Add an important place to see how long it'd take to get there from our property listings.
__mins driving to your place
Get an instant, personalised result:
- Show sellers you’re serious
- Secure viewings faster with agents
- No impact on your credit score
Your mortgage
Notes
Staying secure when looking for property
Ensure you're up to date with our latest advice on how to avoid fraud or scams when looking for property online.
Visit our security centre to find out moreDisclaimer - Property reference S1224065. The information displayed about this property comprises a property advertisement. Rightmove.co.uk makes no warranty as to the accuracy or completeness of the advertisement or any linked or associated information, and Rightmove has no control over the content. This property advertisement does not constitute property particulars. The information is provided and maintained by Woods Independent Real Estate Limited, Hollingbourne. Please contact the selling agent or developer directly to obtain any information which may be available under the terms of The Energy Performance of Buildings (Certificates and Inspections) (England and Wales) Regulations 2007 or the Home Report if in relation to a residential property in Scotland.
*This is the average speed from the provider with the fastest broadband package available at this postcode. The average speed displayed is based on the download speeds of at least 50% of customers at peak time (8pm to 10pm). Fibre/cable services at the postcode are subject to availability and may differ between properties within a postcode. Speeds can be affected by a range of technical and environmental factors. The speed at the property may be lower than that listed above. You can check the estimated speed and confirm availability to a property prior to purchasing on the broadband provider's website. Providers may increase charges. The information is provided and maintained by Decision Technologies Limited. **This is indicative only and based on a 2-person household with multiple devices and simultaneous usage. Broadband performance is affected by multiple factors including number of occupants and devices, simultaneous usage, router range etc. For more information speak to your broadband provider.
Map data ©OpenStreetMap contributors.




