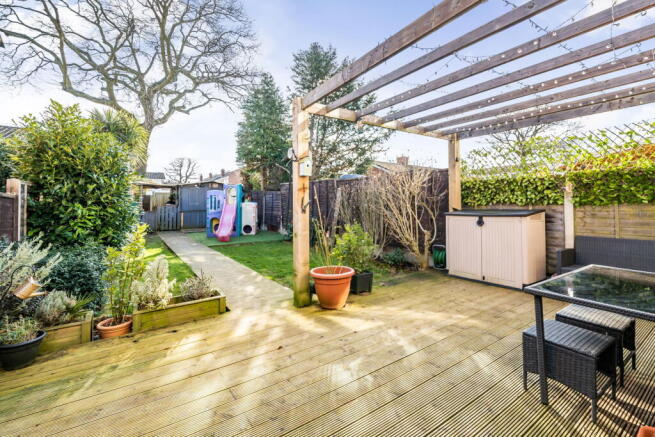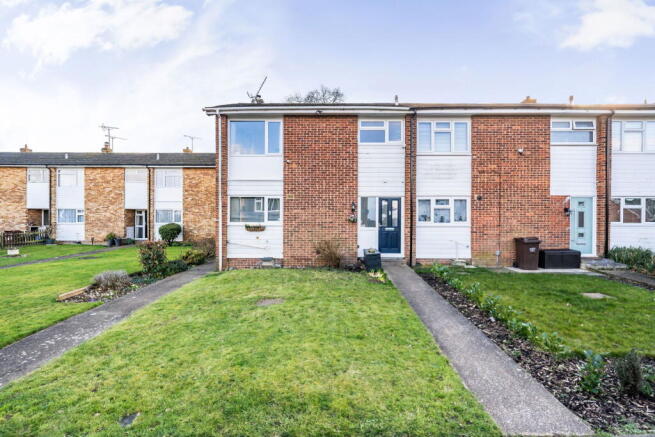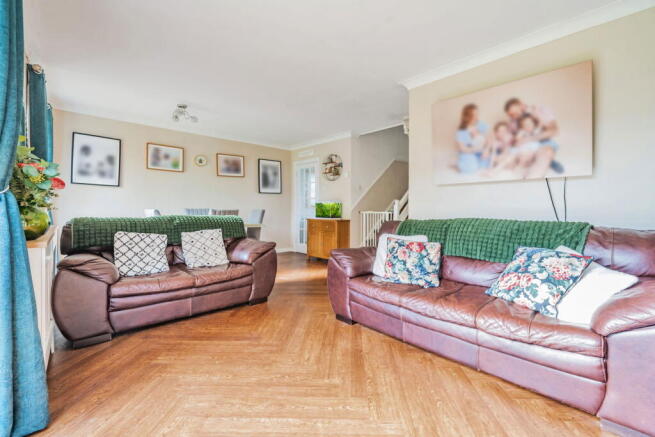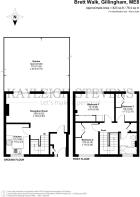Spacious End Terrace, Walking Distance to Schools - Brett Walk

- PROPERTY TYPE
End of Terrace
- BEDROOMS
3
- BATHROOMS
1
- SIZE
823 sq ft
76 sq m
- TENUREDescribes how you own a property. There are different types of tenure - freehold, leasehold, and commonhold.Read more about tenure in our glossary page.
Ask agent
Key features
- SOLD BY KAYLEIGH STEVENS PROPERTY CONSULTANCY
- Spacious 3-bedroom end-of-terrace home in sought-after Parkwood location
- 20ft lounge/diner with French doors leading to the stunning south-facing garden
- Three well-proportioned bedrooms – no box room, all with fitted storage
- Beautiful 70ft rear garden with decking, pergola, and feature lighting
- Large storage cabin with power and light – perfect for a workshop or extra storage
- Garage en-bloc & ample on-road parking for added convenience
- Walking distance to Parkwood Shopping Precinct & excellent local schools
- Easy access to Rainham Station & M2 motorway for commuters
- Ideal for first-time buyers, downsizers, or investors with rental potential of £1,500pcm
Description
SOLD BY KAYLEIGH STEVENS PROPERTY CONSULTANCY
This spacious three-bedroom end-of-terrace home on Brett Walk, Parkwood, Gillingham, offers a fantastic opportunity for first-time buyers, downsizers who refuse to compromise on space, or savvy investors looking at a potential rental income of £1,500pcm. With a generous 70ft south-facing rear garden, a garage en-bloc, and ample on-road parking, this home is both practical and inviting.
Step inside to a bright and welcoming entrance hallway, setting the tone for the spacious living areas beyond. The 20ft lounge and dining area is the heart of the home, offering plenty of space for relaxing or entertaining, with understairs storage and double French doors that frame a picturesque view of the garden. The kitchen is a great size, offering ample storage and workspace, ideal for those who enjoy cooking or entertaining guests.
Upstairs, three well-proportioned bedrooms await—there’s no box room here—all featuring fitted storage, making the most of the available space. A modern bathroom suite and a good-sized landing with a loft hatch complete the first floor.
The garden is a real highlight, designed to be enjoyed year-round. Measuring approximately 70ft, it benefits from a sought-after southerly aspect, ensuring plenty of natural sunlight throughout the day. A decked seating area with a pergola offers the perfect spot for al fresco dining, while a decked path—illuminated by subtle lighting—leads down the garden, flanked by neatly maintained lawns. At the rear, a large storage cabin with power and lighting provides a versatile space, whether for storage, a workshop, or even a garden retreat. Rear access to the garage adds further convenience.
This home is fully double-glazed and benefits from gas-fired central heating, ensuring comfort and energy efficiency.
The location is equally appealing. Situated in the heart of Parkwood, you’ll find excellent local amenities within walking distance. Parkwood Shopping Precinct, just a short stroll away, offers a selection of shops, including a Tesco Express, Co-op, a pharmacy, and a choice of takeaway options. Hempstead Valley Shopping Centre is a five-minute drive away, providing a wider selection of retail stores, restaurants, and a Marks & Spencer. For families, the area is well-served by sought-after schools, including Parkwood Infant and Junior Schools, both rated highly by Ofsted, and Rainham Mark Grammar School a short drive away. Excellent transport links make commuting a breeze, with easy access to the M2 motorway, connecting you to London or the Kent coast, while Rainham Train Station, offering high-speed services to London, is just a short drive away.
This fantastic home is a must-see for those looking for a spacious and well-located property in Parkwood. Don’t miss the opportunity to make it yours!
MATERIAL INFORMATION
FREEHOLD
EPC: D (67)
COUNCIL TAX: C (£1,962.07)
LOCAL AUTHORITY: Medway
- COUNCIL TAXA payment made to your local authority in order to pay for local services like schools, libraries, and refuse collection. The amount you pay depends on the value of the property.Read more about council Tax in our glossary page.
- Band: C
- PARKINGDetails of how and where vehicles can be parked, and any associated costs.Read more about parking in our glossary page.
- On street,Garage en bloc
- GARDENA property has access to an outdoor space, which could be private or shared.
- Yes
- ACCESSIBILITYHow a property has been adapted to meet the needs of vulnerable or disabled individuals.Read more about accessibility in our glossary page.
- Ask agent
Energy performance certificate - ask agent
Spacious End Terrace, Walking Distance to Schools - Brett Walk
Add an important place to see how long it'd take to get there from our property listings.
__mins driving to your place
Get an instant, personalised result:
- Show sellers you’re serious
- Secure viewings faster with agents
- No impact on your credit score
About Kayleigh Stevens Personal Property Consultancy, Rainham, Gillingham
51 London Road, Rainham, Kent, ME8 7RG

Your mortgage
Notes
Staying secure when looking for property
Ensure you're up to date with our latest advice on how to avoid fraud or scams when looking for property online.
Visit our security centre to find out moreDisclaimer - Property reference S1224069. The information displayed about this property comprises a property advertisement. Rightmove.co.uk makes no warranty as to the accuracy or completeness of the advertisement or any linked or associated information, and Rightmove has no control over the content. This property advertisement does not constitute property particulars. The information is provided and maintained by Kayleigh Stevens Personal Property Consultancy, Rainham, Gillingham. Please contact the selling agent or developer directly to obtain any information which may be available under the terms of The Energy Performance of Buildings (Certificates and Inspections) (England and Wales) Regulations 2007 or the Home Report if in relation to a residential property in Scotland.
*This is the average speed from the provider with the fastest broadband package available at this postcode. The average speed displayed is based on the download speeds of at least 50% of customers at peak time (8pm to 10pm). Fibre/cable services at the postcode are subject to availability and may differ between properties within a postcode. Speeds can be affected by a range of technical and environmental factors. The speed at the property may be lower than that listed above. You can check the estimated speed and confirm availability to a property prior to purchasing on the broadband provider's website. Providers may increase charges. The information is provided and maintained by Decision Technologies Limited. **This is indicative only and based on a 2-person household with multiple devices and simultaneous usage. Broadband performance is affected by multiple factors including number of occupants and devices, simultaneous usage, router range etc. For more information speak to your broadband provider.
Map data ©OpenStreetMap contributors.




