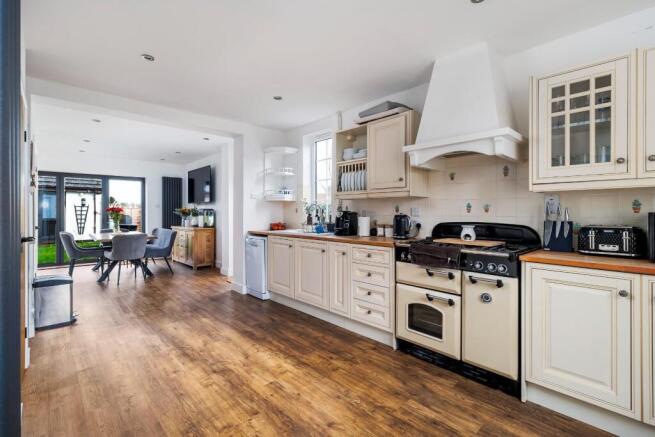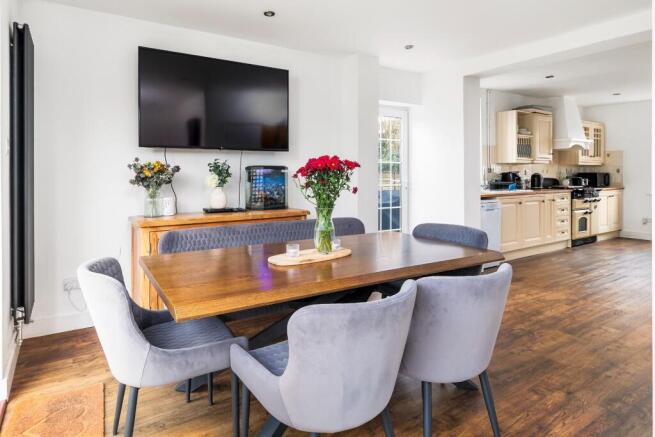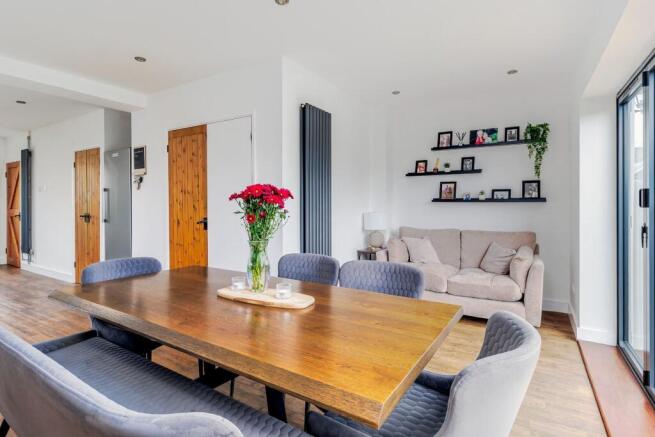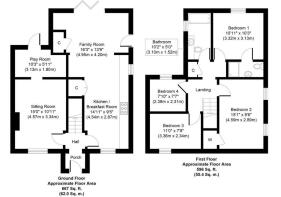
Kings Hill, Kedington

- PROPERTY TYPE
Semi-Detached
- BEDROOMS
4
- BATHROOMS
2
- SIZE
1,263 sq ft
117 sq m
- TENUREDescribes how you own a property. There are different types of tenure - freehold, leasehold, and commonhold.Read more about tenure in our glossary page.
Freehold
Key features
- Located in charming Kedington village
- Stunning double-storey extension added
- Open-plan kitchen and family room
- Four bedrooms, versatile fourth room
- Main bedroom with vaulted ceiling
- Stylish en-suite to main bedroom
- Beautifully maintained rear garden
- Converted garage as home office
- Ample off-road parking available
Description
The property features four bedrooms, including a versatile fourth bedroom suited as a nursery or home office, along with a bright family bathroom. Downstairs, additional spaces such as the inviting living room with a log-burning stove and a separate games room ensure plenty of flexibility for family life.
The property boasts a beautifully maintained rear garden, complete with a spacious terrace and patio, ideal for outdoor dining and relaxation. Additionally, a converted garage offers the perfect space for a home office, while the front provides ample off-road parking for convenience. This superb home combines contemporary living with village charm, offering an excellent opportunity for families seeking a vibrant yet peaceful lifestyle.
Kedington - Kedington is a conveniently positioned, attractive and well served Suffolk village. The beautiful 14th century Grade I Listed Church of St Peter and St Paul. Suffolk House was once home to the celebrated Victorian poet/playwright Herman Merivale. The village has excellent facilities including local supermarket open long hours with newspaper delivery service available. Award winning butchers, superb Chinese with takeaway/delivery. Two public houses, horse riding facilities, numerous public amenity meadows & river walks in this child & dog friendly village, with a very large recreation ground. Well renowned primary school with 2 prep schools at nearby Barnidiston & Stoke By Clare. Newmarket, Bury St Edmunds, Saffron Walden & Cambridge are approximately 30 minutes away, with the University city of Cambridge approximately 20 miles away. There are mainline rail stations to London at Audley End (around 16 miles), Whittlesford Parkway, Shelford and Cambridge. London Stansted airport is around 30 miles away.
ENTRANCE PORCH
The property welcomes you through a bright porch with quarry-tiled flooring. It features a wall-mounted gas boiler, stairs leading to the first floor, and access to the main living areas.
KITCHEN/BREAKFAST ROOM - 4.55m x 2.87m (14' 11" x 9' 5")
This light-filled, open-plan kitchen offers a practical layout with a selection of fitted wall and base units finished with solid worktops. A chrome inset sink adds a modern touch, while integrated appliances include a Rangemaster oven with a five-ring gas hob. There's ample room for a slimline dishwasher and fridge/freezer, while a utility cupboard provides space for a washing machine and tumble dryer. A pantry offers additional storage, and an opening leads seamlessly into the family area.
FAMILY ROOM - 4.95m x 4.19m (16' 3" x 13' 9")
Ideal for dining and relaxation, this spacious area accommodates a table and chairs with ease. Bi-fold doors open onto the garden, creating the perfect flow for indoor-outdoor entertaining.
LIVING ROOM - 4.57m x 3.33m (15' 0" x 10' 11")
This inviting room overlooks the front garden and features a fireplace with a log-burning stove, adding warmth and charm. Built-in shelving and storage in the alcoves provide practicality, while a picture rail adds a touch of character. A doorway connects to the games room.
GAMES ROOM - 3.12m x 1.8m (10' 3" x 5' 11")
A versatile space, perfect as a children’s playroom or hobby area, with a door leading to the garden for easy access.
FIRST FLOOR LANDING
The landing provides access to the roof space and all bedrooms.
MAIN BEDROOM - 3.33m x 3.12m (10' 11" x 10' 3")
Located in the rear extension, the principal bedroom features vaulted ceilings and views over the garden. The en-suite includes a tiled shower cubicle, a vanity sink, a heated towel rail, and WC.
BEDROOM 2 - 4.6m x 2.9m (15' 1" x 9' 6")
A bright, dual-aspect double bedroom with views to the side and ample overstairs storage.
BEDROOM 3 - 3.35m x 2.34m (11' 0" x 7' 8")
A comfortable double bedroom with a pleasant front aspect.
BEDROOM 4 - 2.39m x 2.31m (7' 10" x 7' 7")
This smaller bedroom, overlooking the rear garden, is ideal as a nursery or home office.
FAMILY BATHROOM - 3.1m x 1.52m (10' 2" x 5' 0")
Featuring a panelled bath with a fitted shower, a vanity sink unit, WC, a heated towel rail, and tasteful tiling throughout.
OUTDOOR SPACE
The property benefits from a driveway offering ample off-road parking and a front garden with a well-tended lawn, mature trees, and shrubs. Side access leads to the rear, where you’ll find a spacious terrace and patio dining area—perfect for entertaining. The private rear garden features a traditional lawn, bordered by mature planting, offering a tranquil outdoor escape.
Garage
Located at the rear of the property, the single garage has been thoughtfully converted into a functional home office. It features power and lighting, with a personal door leading to the garden and a window that allows in natural light. A portion of the garage has been preserved for storage, accessible via an up-and-over door.
Viewings - By appointment with the agents.
Special Notes - 1. None of the fixtures and fittings are necessarily included. Buyers should confirm any specific inclusions when making an offer.
2. Please note that none of the appliances or the services at this property have been checked and we would recommend that these are tested by a qualified person before entering into any commitment. Please note that any request for access to test services is at the discretion of the owner.
3. Floorplans are produced for identification purposes only and are in no way a scale representation of the accommodation.
Brochures
Kings Hill, Kedington- COUNCIL TAXA payment made to your local authority in order to pay for local services like schools, libraries, and refuse collection. The amount you pay depends on the value of the property.Read more about council Tax in our glossary page.
- Band: C
- PARKINGDetails of how and where vehicles can be parked, and any associated costs.Read more about parking in our glossary page.
- Driveway
- GARDENA property has access to an outdoor space, which could be private or shared.
- Yes
- ACCESSIBILITYHow a property has been adapted to meet the needs of vulnerable or disabled individuals.Read more about accessibility in our glossary page.
- Ask agent
Kings Hill, Kedington
Add an important place to see how long it'd take to get there from our property listings.
__mins driving to your place
Explore area BETA
Haverhill
Get to know this area with AI-generated guides about local green spaces, transport links, restaurants and more.
Get an instant, personalised result:
- Show sellers you’re serious
- Secure viewings faster with agents
- No impact on your credit score
Your mortgage
Notes
Staying secure when looking for property
Ensure you're up to date with our latest advice on how to avoid fraud or scams when looking for property online.
Visit our security centre to find out moreDisclaimer - Property reference 33709196. The information displayed about this property comprises a property advertisement. Rightmove.co.uk makes no warranty as to the accuracy or completeness of the advertisement or any linked or associated information, and Rightmove has no control over the content. This property advertisement does not constitute property particulars. The information is provided and maintained by Jamie Warner Estate Agents, Haverhill. Please contact the selling agent or developer directly to obtain any information which may be available under the terms of The Energy Performance of Buildings (Certificates and Inspections) (England and Wales) Regulations 2007 or the Home Report if in relation to a residential property in Scotland.
*This is the average speed from the provider with the fastest broadband package available at this postcode. The average speed displayed is based on the download speeds of at least 50% of customers at peak time (8pm to 10pm). Fibre/cable services at the postcode are subject to availability and may differ between properties within a postcode. Speeds can be affected by a range of technical and environmental factors. The speed at the property may be lower than that listed above. You can check the estimated speed and confirm availability to a property prior to purchasing on the broadband provider's website. Providers may increase charges. The information is provided and maintained by Decision Technologies Limited. **This is indicative only and based on a 2-person household with multiple devices and simultaneous usage. Broadband performance is affected by multiple factors including number of occupants and devices, simultaneous usage, router range etc. For more information speak to your broadband provider.
Map data ©OpenStreetMap contributors.





