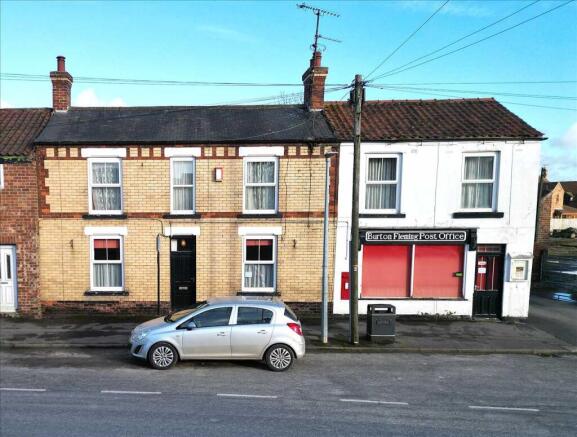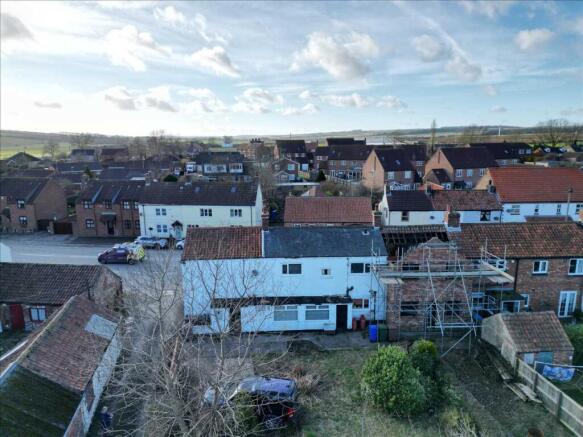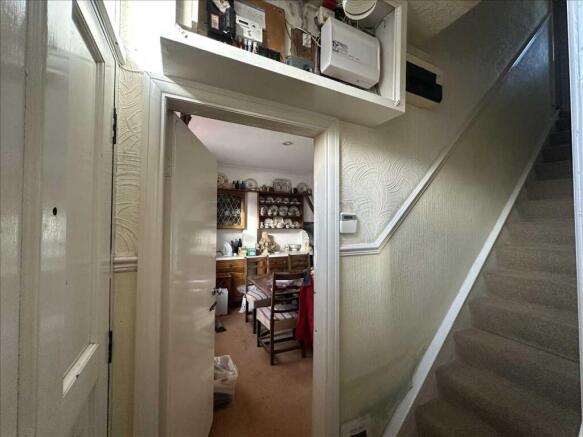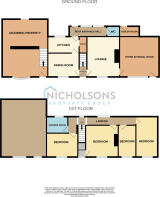
'The Old Post Office', Front Street, Burton Fleming

- PROPERTY TYPE
House
- BEDROOMS
4
- BATHROOMS
2
- SIZE
Ask agent
- TENUREDescribes how you own a property. There are different types of tenure - freehold, leasehold, and commonhold.Read more about tenure in our glossary page.
Freehold
Key features
- A RARE INVESTMENT OPPORTUNITY, SELDOM ON THE OPEN MARKET
- FOUR BEDROOM COTTAGE WITH ASSOCIATED SHOP FRONT
- OPPORTUNITY FOR CONTINUED BUSINESS IF BUYER WANTED TO DO SO
- REAR GARDENS, PARKING AND SCOPE FOR MORE
- POSSIBILITY OF TWO TWO BEDROOM DWELLINGS OR ONE LARGE FOUR BEDROOM PROPERTY
- OIL CENTRAL HEATING AND UPVC DOUBLE GLAZING
- IN NEED OF MODERNISATION
- PROMINENT VILLAGE LOCATION
- SALE DUE RETIREMENT
Description
This sale includes an end-terrace four-bedroom property in need of modernisation. The property comprises a lounge, dining room, kitchen, downstairs WC, and four double bedrooms on the first floor, along with a shower room. A standout feature of the property is the lounge, which connects to The Old Post Officea shop front room, currently set up for commercial use, but with potential for conversion into additional residential space or continuing business.
To the rear of the properties, you'll find hardstanding parking and ample garden space, making this an ideal setting for both residential and commercial possibilities.
Situated in the heart of Burton Fleming, this property presents a rare investment opportunity for (in our opinion) the option of a four bedroom dwelling with a commercial shop, two two bedroom dwellings or one large four bedroom dwelling (meaning a conversion of the shop premises)
Located approximately 7 miles from Filey, 9 miles from Bridlington and 12 miles from Driffield, this property is within easy reach of local village amenities and offers convenient transport links to nearby towns and villages.
No properties, land or related businesses will be sold separately, but to be included in one sales transaction.
Viewing is strictly by appointment only.
FOUR BEDROOM COTTAGE / ENTRANCE HALL 0.87m (2' 10") x 1.37m (4' 6")
A wooden front entrance door leading to the entrance hall. Stairs up to the first floor accommodation. Doors off to the dining room and lounge. Electric fuse box wall mounted near the ceiling.
FOUR BEDROOM COTTAGE / LOUNGE 3.43m (11' 3") x 3.50m (11' 6")
One UPVC double glazed window look to the front. One central heating radiator. Television and telephone points. Door leading into the shop area. Another door leading to the entrance hall.
FOUR BEDROOM COTTAGE / DINING ROOM 2.66m (8' 9") x 3.50m (11' 6")
One UPVC double glazed window looking to the front. One central heating radiator. Fitted base units and display cabinets above. Television point. Door leading to the entrance hall and a further door leading into the kitchen.
FOUR BEDROOM COTTAGE / KITCHEN 3.75m (12' 4") x 1.85m (6' 1")
A solid wood fitted kitchen with freestanding space for a washing machine, fridge and cooker. Worktops and tiled splashback. One new UPVC double glazed window overlooking the rear. Under the stairs alcove with pantry style storage and plumbing for a washing machine. Door leading into the rear entrance hall. A further door leading to the dining room.
There is a gas pipe which supplies LPG to the cooker from LPG tanks at the rear.
FOUR BEDROOM COTTAGE / REAR ENTRANCE HALL 0.86m (2' 10") x 7.48m (24' 6")
Two UPVC double glazed windows looking into the rear garden. A wooden door leading out to the rear garden. At the far end of the entrance hall is a separate cloakroom with a low suite WC. Door leading into the kitchen.
SHOP PREMISES 5.33m (17' 6") x 4.62m (15' 2")
Entering from either the lounge of the adjoining cottage or from Front Street via a wooden glazed door. Two large wooden single glazed windows looking to the front.
The services of electric and heating are fed from the adjoining property.
FOUR BEDROOM COTTAGE / FIRST FLOOR LANDING 0.79m (2' 7") x 8.24m (27' 0")
A long hallway with doors leading off to all four double bedrooms and the shower room. Three UPVC double glazed windows, all looking to the rear. One central heating radiator. Loft access hatch.
FOUR BEDROOM COTTAGE / BEDROOM ONE 3.43m (11' 3") x 3.50m (11' 6")
One UPVC double glazed window looking to the front. One central heating radiator. Television and telephone point. Door leading to the walk in wardrobe which has the benefit of shelving and a UPVC double glazed window.
FOUR BEDROOM COTTAGE / BEDROOM TWO 3.01m (9' 11") x 4.73m (15' 6")
One UPVC double glazed window looking to the front. Two central heating radiators.
FOUR BEDROOM COTTAGE / BEDROOM THREE 2.24m (7' 4") x 3.73m (12' 3")
One UPVC double glazed window looking to the front. One central heating radiator. Built in wardrobes and dressing unit. Damage to the ceiling from a roofing issue.
FOUR BEDROOM COTTAGE / BEDROOM FOUR 2.89m (9' 6") x 3.35m (11' 0")
One UPVC double glazed window looking to the front. One central heating radiator.
FOUR BEDROOM COTTAGE / SHOWER ROOM 1.68m (5' 6") x 2.65m (8' 8")
A white three piece suite comprising of a large enclosed walk in shower cubicle with glass screen and mains shower, wall mounted handwash basin and low suite WC. One UPVC double glazed window. One centrally heated towel rail. Built in mirror fronted cupboard with shelving. Tiling to the walls and floor. Extractor fan. Spotlighting.
Outside
The land to the rear is separated from the residential building by a right of access running from the neighbouring property.
Gardens offer lawn, shrubbed boundaries and some fencing and masonry. There is a hardstanding area for parking.
To the rear of the property lies an oil tank which feeds the oil central heating boiler situated in a brick built cupboard. This supplies the heating for the cottage and shop.
Services
Mains supplies of water and electricity are connected to the property. A soakaway is connected to the property for the drainage system used to discharge wastewater.
There is a gas pipe which supplies LPG to the cooker from LPG tanks at the rear.
(Please note it is not company policy to test any services or appliances in properties offered for sale, and these should be verified by the purchasers).
Tenure
The property and land associated is believed to be freehold. All matters of tenure are subject to verification and clarification in a contract of sale.
Inspection
Strictly by appointment through the agents.
Disclaimer
These particulars are subject to constant review and updating. Comments under tenure, council tax, planning use and service availability are provided for guidance only and are not based on formal enquiry, which is outside the scope of our Agency instructions. It remains for purchasers to satisfy themselves as to the facts. We cannot therefore accept any responsibility for information provided in good faith which may subsequently require amendment. Measurements provided are approximate only and should not be relied upon for other purposes.
Mortgages
We will be pleased to offer mortgage advice for this property, details of which are available from our Filey Office by calling .
Advice will be given by Licensed Credit Brokers.
Written quotations on request.
Your home is at risk if you do not keep up repayments on a mortgage or other loan secured on it.
Council Tax
THE OLD POST OFFICE, FRONT STREET, BURTON FLEMING, DRIFFIELD, EAST YORKSHIRE, YO25 3PR - Council Tax band B and is described as a mixed use property (a residential property also used for business).
Current rateable value (1 April 2023 to present) - £1,325
Description - Post office and premises
Local council - East Riding of Yorkshire
Local council reference - BUF N
Verbal enquiries can be made to East Riding of Yorkshire Council on
- COUNCIL TAXA payment made to your local authority in order to pay for local services like schools, libraries, and refuse collection. The amount you pay depends on the value of the property.Read more about council Tax in our glossary page.
- Ask agent
- PARKINGDetails of how and where vehicles can be parked, and any associated costs.Read more about parking in our glossary page.
- Yes
- GARDENA property has access to an outdoor space, which could be private or shared.
- Yes
- ACCESSIBILITYHow a property has been adapted to meet the needs of vulnerable or disabled individuals.Read more about accessibility in our glossary page.
- Ask agent
Energy performance certificate - ask agent
'The Old Post Office', Front Street, Burton Fleming
Add an important place to see how long it'd take to get there from our property listings.
__mins driving to your place


Your mortgage
Notes
Staying secure when looking for property
Ensure you're up to date with our latest advice on how to avoid fraud or scams when looking for property online.
Visit our security centre to find out moreDisclaimer - Property reference NIC2F7578. The information displayed about this property comprises a property advertisement. Rightmove.co.uk makes no warranty as to the accuracy or completeness of the advertisement or any linked or associated information, and Rightmove has no control over the content. This property advertisement does not constitute property particulars. The information is provided and maintained by Nicholsons Yorkshire Coast Estate Agents, Filey. Please contact the selling agent or developer directly to obtain any information which may be available under the terms of The Energy Performance of Buildings (Certificates and Inspections) (England and Wales) Regulations 2007 or the Home Report if in relation to a residential property in Scotland.
*This is the average speed from the provider with the fastest broadband package available at this postcode. The average speed displayed is based on the download speeds of at least 50% of customers at peak time (8pm to 10pm). Fibre/cable services at the postcode are subject to availability and may differ between properties within a postcode. Speeds can be affected by a range of technical and environmental factors. The speed at the property may be lower than that listed above. You can check the estimated speed and confirm availability to a property prior to purchasing on the broadband provider's website. Providers may increase charges. The information is provided and maintained by Decision Technologies Limited. **This is indicative only and based on a 2-person household with multiple devices and simultaneous usage. Broadband performance is affected by multiple factors including number of occupants and devices, simultaneous usage, router range etc. For more information speak to your broadband provider.
Map data ©OpenStreetMap contributors.





