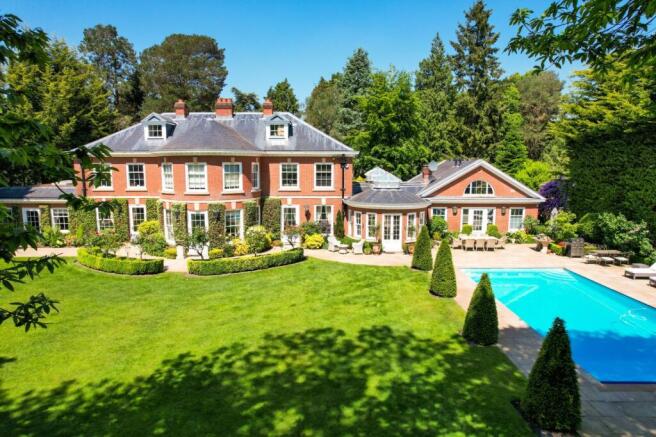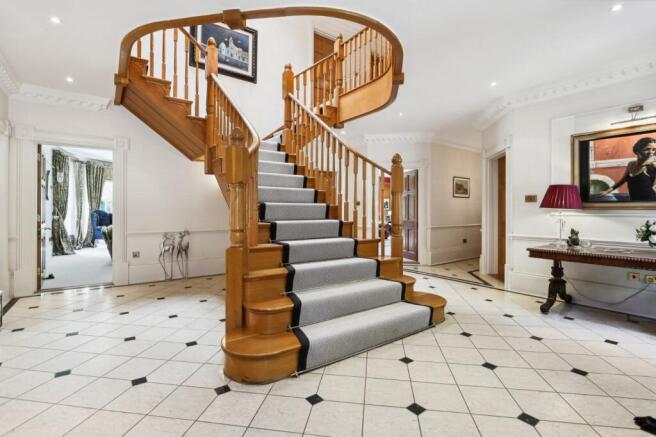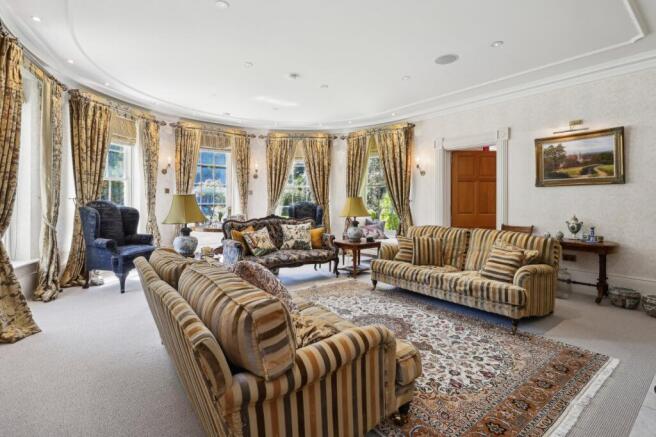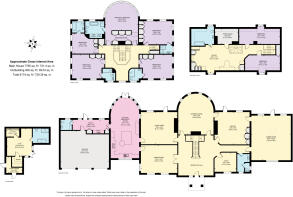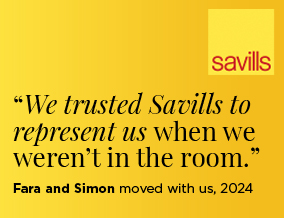
Blackhills, Esher, Surrey, KT10

- PROPERTY TYPE
Detached
- BEDROOMS
7
- BATHROOMS
6
- SIZE
8,174 sq ft
759 sq m
- TENUREDescribes how you own a property. There are different types of tenure - freehold, leasehold, and commonhold.Read more about tenure in our glossary page.
Freehold
Key features
- Private gated road just 1.8 miles from central Esher
- Five large reception rooms
- Five double en suite bedrooms
- Two further bedrooms plus bonus room
- Southfacing garden with swimming pool
- Summer house/gym with sauna, changing room and bathroom
- Triple garage
- EPC Rating = C
Description
Description
Winton Place is an imposing family home located in one of Esher's most sought-after private roads, enjoying south facing grounds of c. 0.68 acres.
Built to a high specification throughout and set across three floors, this property has many impressive features including a grand central staircase leading to a galleried landing, a south facing drawing room with semi-circular bay and full height windows, a wonderful panelled library and feature fireplaces to the drawing room, library and family room. A grand pillared entrance welcomes you into the ground floor accommodation via a majestic entrance hall. From here you access the principal reception rooms including the living room and dining room to your left, library and large games room to your right and the spacious drawing room directly opposite. The latter has two entrances and an enormous bay window showcasing panoramic views of the garden. The library has beautiful oak panelled walls and a feature fireplace with decorative marble surround.
The impressive open plan kitchen/breakfast room is accessed via both the living and dining rooms and is filled with natural light from two overhead skylights and a six panelled bay window with central double doors to the garden. The kitchen is Shaker style with cream units and marble effect stone worktops. The contrasting central island showcases beautifully crafted natural wood; its unique design features a circular unit with wooden worktop for food preparation as well as housing a Miele oven, two Miele wine fridges and ample storage. A WOLF range cooker on the far wall sits below an alcove which is clad in marble effect stone, creating an eye catching backdrop. The remaining space provides the perfect spot for a large dining table nestled into the bay window, overlooking the garden.
The large utility room is accessed from the kitchen and leads to a guest wc and the integrated triple garage, as well as having an external door.
Further accommodation on this floor includes a second guest cloakroom with storage and a front aspect study accessed from the reception hall.
A grand oak staircase brings you to the first floor, splitting in two as it dog legs both right and left. The impressive principal bedroom sits above the drawing room, the large bay with floor to ceiling windows providing fabulous views of the garden. A dressing area sits at the back of the room behind a feature wall and the luxurious en suite provides both free standing bath and shower and twin basins.
There are four further double bedroom suites on this floor, all with fitted wardrobes and en suite bathrooms.
On the second floor are two additional bedrooms, a store room, a bathroom and an office/games room which offers flexibility for use as required.
The stunning and mature south facing rear garden offers a terrace which runs the full width of the property, accessed from the library, drawing room, family room and kitchen/breakfast room. The terrace extends to frame the swimming pool, providing generous space for al fresco dining, entertaining and relaxation. Beyond is a large lawned area bordered by an array of trees, plants and shrubs offering a good degree of seclusion and privacy. At the rear of the garden lies the summer house/gym with sauna, changing room and bathroom.
To the front, the property is approached through wrought iron electric gates which open onto a block paved driveway offering ample parking space, in addition to the integrated triple garage.
Location
Blackhills is a prestigious and sought after private, gated road located 1.8 miles from the centre of Esher, with its appealing range of shops, bars, restaurants, Waitrose supermarket, Everyman cinema and the renowned Sandown Park racecourse which offers an extensive choice of recreational activities, namely horse racing, skiing, golf, go-karting, gym and squash.
The towns of Kingston upon Thames and Guildford are a short distance away providing a wide selection of high street names and department stores.
The beautiful National Trust Claremont Landscape Gardens are also found just 0.7 miles from the property.
Transport links into central London are provided at Esher and Claygate train stations with regular and direct services to Waterloo taking 23 and 29 minutes respectively. The A3 is perfectly placed and provides direct access to central London, the M25, Heathrow and Gatwick airports and the South.
Elmbridge has a wonderful selection of both state and independent schools, making the area ideal for families, which include Shrewsbury Lodge, Rowan, Reeds, Danes Hill, Claremont Fan Court and the ACS Cobham International School, to name just a few.
Square Footage: 8,174 sq ft
Acreage: 0.68 Acres
Additional Info
Service Charge £3,300 per annum.
Brochures
Web DetailsParticulars- COUNCIL TAXA payment made to your local authority in order to pay for local services like schools, libraries, and refuse collection. The amount you pay depends on the value of the property.Read more about council Tax in our glossary page.
- Band: H
- PARKINGDetails of how and where vehicles can be parked, and any associated costs.Read more about parking in our glossary page.
- Yes
- GARDENA property has access to an outdoor space, which could be private or shared.
- Yes
- ACCESSIBILITYHow a property has been adapted to meet the needs of vulnerable or disabled individuals.Read more about accessibility in our glossary page.
- Ask agent
Blackhills, Esher, Surrey, KT10
Add an important place to see how long it'd take to get there from our property listings.
__mins driving to your place
Get an instant, personalised result:
- Show sellers you’re serious
- Secure viewings faster with agents
- No impact on your credit score
Your mortgage
Notes
Staying secure when looking for property
Ensure you're up to date with our latest advice on how to avoid fraud or scams when looking for property online.
Visit our security centre to find out moreDisclaimer - Property reference EHS230120. The information displayed about this property comprises a property advertisement. Rightmove.co.uk makes no warranty as to the accuracy or completeness of the advertisement or any linked or associated information, and Rightmove has no control over the content. This property advertisement does not constitute property particulars. The information is provided and maintained by Savills, Esher. Please contact the selling agent or developer directly to obtain any information which may be available under the terms of The Energy Performance of Buildings (Certificates and Inspections) (England and Wales) Regulations 2007 or the Home Report if in relation to a residential property in Scotland.
*This is the average speed from the provider with the fastest broadband package available at this postcode. The average speed displayed is based on the download speeds of at least 50% of customers at peak time (8pm to 10pm). Fibre/cable services at the postcode are subject to availability and may differ between properties within a postcode. Speeds can be affected by a range of technical and environmental factors. The speed at the property may be lower than that listed above. You can check the estimated speed and confirm availability to a property prior to purchasing on the broadband provider's website. Providers may increase charges. The information is provided and maintained by Decision Technologies Limited. **This is indicative only and based on a 2-person household with multiple devices and simultaneous usage. Broadband performance is affected by multiple factors including number of occupants and devices, simultaneous usage, router range etc. For more information speak to your broadband provider.
Map data ©OpenStreetMap contributors.
