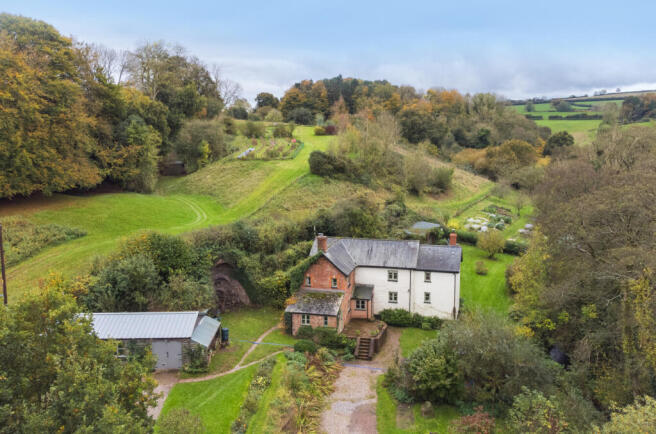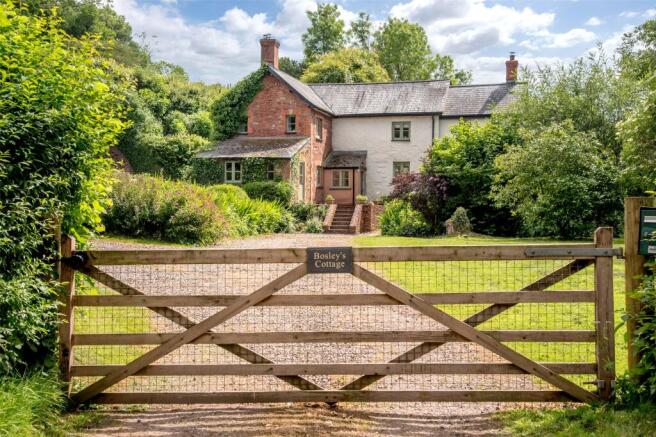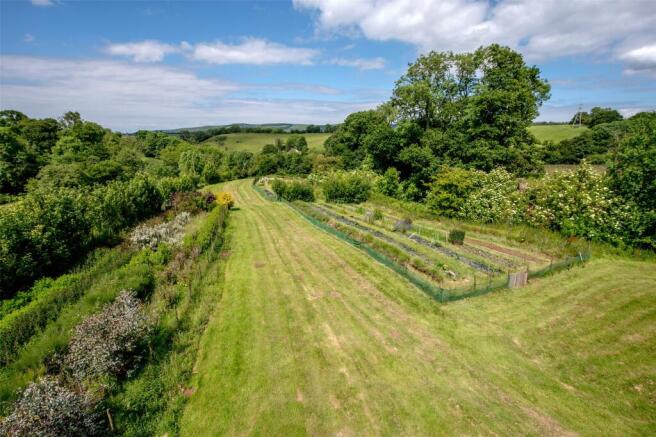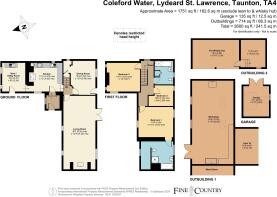
Coleford Water, Lydeard St. Lawrence, Taunton, Somerset, TA4

- PROPERTY TYPE
Equestrian Facility
- BEDROOMS
3
- BATHROOMS
2
- SIZE
Ask agent
- TENUREDescribes how you own a property. There are different types of tenure - freehold, leasehold, and commonhold.Read more about tenure in our glossary page.
Freehold
Key features
- BEAUTIFUL DETACHED COTTAGE
- USEFUL WORKSHOP/STUDIO
- 3.6 ACRES
- DOUBLE GARAGE
- RURAL LOCATION
Description
Planning still exists for further extension if desired.
Offering a unique lifestyle opportunity, the property supports self-sufficiency with its productive land, while a substantial detached workshop/studio adds versatile space for a range of creative or practical uses.
Situated on the doorstep of the Brendon Hills and Exmoor, there are walks from your doorstep. The village of Lydeard St Lawrence offers a primary school, village hall and church whilst further day to day amenities can be found at Bishops Lydeard.
SELLER INSIGHT
Before we found Bosley’s we had never lived anywhere for more than 2 or 3 years, but there is something so magnetic about its position and the spirit of the place that it has seduced us into staying 15.
Part of the appeal of its position is the fact that you can walk straight from the house in pretty much any direction along tracks and bridleways that can take you through fields or woods which is great for humans and dogs alike.
Although sometimes you feel you are in the middle of nature hidden away, but if you need anything then shops are only 5 miles away and Taunton with rail and motorway links is only 11 miles away.
The house itself needed a lot of love and attention, but our initial focus was on the land, fencing the boundaries, planting an orchard and establishing vegetable beds and a chicken area on what was previously bare field.
In addition to the vegetable, fruit, and eggs we have raised pigs and sheep so that for several years until the children left home, we were often 80% self-sufficient in our food needs which was very satisfying. As is the well that supplies our water, and the trees that supply our logs for the wood burner.
Most recently we have put some of the land over to flower and foliage beds which supply our business, so for anyone looking to enjoy the happiness of producing things from the land, then the good news is that you will find a lot of the infrastructure that you need already here for you to make you own mark on.
When we have needed to wind down it has been such a pleasure to gaze into the views towards the Quantock ridge or towards Willet hill in the other direction, with the occasional hoot from the steam railway, waking the owls in the wood who feel obliged to reply.
Our favourite place for an evening is the outside area where we can cook, eat, and reflect on the day, plan tomorrow or just listen to the bubbling of the stream.
As much as we love the outside, we have also loved the house itself, having had it improved and extended to provide a comfortable and warm environment for so many happy times with family and friends.
STEP INSIDE
While Bosley’s Cottage has been thoughtfully improved and extended in recent years, its integrity, character, and charm remain intact, creating a welcoming home with comfortable living spaces that open to surrounding gardens and countryside views. The 2020 extension offers the potential for further extension to the kitchen and utility/boot room, with live consent for continued development.
The well-appointed country-style kitchen features a range of units anchored by an oil-fired Aga as a warm focal point, complemented by a modern multi-fuel range cooker (LPG and electric) for added convenience. Adjacent, a utility/boot room with a door offers an ideal spot for muddy boots, dogs, and children to come in from the outdoors.
A dining room with beamed ceiling and a stable door opens to the south-facing rear gardens, while the spacious sitting room, complete with a wood burner, French doors, and windows framing garden views, provides a perfect space for relaxation.
Upstairs, the primary bedroom offers generous proportions and overlooks both front and rear gardens. A connected en-suite bathroom with a separate shower and adjoining dressing room enhances the sense of retreat. Bedrooms two and three also enjoy garden views and share a family bathroom that overlooks the rear gardens.
STEP OUTSIDE
Bolsey’s Cottage is surrounded by its 3.6 acres of gardens, orchard, paddock and vegetable/growing areas – Bounded by a stream on the right-hand side and surrounded by adjoining countryside it is the perfect retreat. An abundance of wildlife including, deer, passing kites, owls and woodpeckers, to name but a few.
To the front an extensive gravelled driveway provides ample parking with a single garage on the right-hand side, to the left is the detached WORKSHOP/STUDIO providing nearly 600 sq. feet of versatile space with, power, lighting, water, double glazed windows and double doors with a wood burner installed to ensure year-round use.
To the rear is a useful lean-to store. Beyond this is the old lime kiln that is a unique and attractive feature (this is grade II listed, but does not affect the cottage).
The rear gardens offer the ideal setting for enjoying the afternoon and evening sun, with a patio area adjoining the cottage. The charmingly named "Whiskey Hut" provides a covered, open-fronted space perfect for al fresco dining, complete with an adjoining storage area. A productive, enclosed vegetable garden sits alongside a fruit cage, orchard, and an enclosed area for chickens, supporting a self-sufficient lifestyle.
To the left of the cottage, a five-bar gate opens to the enclosed paddock, featuring two polytunnels and a potential area for stables (subject to relevant consents). The undulating, stock-proof paddock includes designated growing areas and a hidden field shelter.
A footpath runs across the field from Deanes Lane, connecting to neighbouring fields, enhancing the sense of rural charm and accessibility.
Notes
Agents note - there is a footpath running through the paddock and Eastern side of the plot. Away from the house and gardens.
Mains electricity, private water with UV filter. Private drainage via a treatment plant. Oil fired central heating and Aga.
We encourage you to check before viewing a property the potential broadband speeds and mobile signal coverage. You can do so by visiting
From Taunton take A358 towards Minehead and turn left onto B3224 (opposite Cedar Falls Golf course). Follow this road along turning right onto Whitemore Lane (signed Crowcombe and Rexton) follow along and turn left down Deanes lane and follow along and the property can be seen set back on the left handside.
Brochures
Particulars- COUNCIL TAXA payment made to your local authority in order to pay for local services like schools, libraries, and refuse collection. The amount you pay depends on the value of the property.Read more about council Tax in our glossary page.
- Band: E
- PARKINGDetails of how and where vehicles can be parked, and any associated costs.Read more about parking in our glossary page.
- Yes
- GARDENA property has access to an outdoor space, which could be private or shared.
- Yes
- ACCESSIBILITYHow a property has been adapted to meet the needs of vulnerable or disabled individuals.Read more about accessibility in our glossary page.
- Ask agent
Coleford Water, Lydeard St. Lawrence, Taunton, Somerset, TA4
Add an important place to see how long it'd take to get there from our property listings.
__mins driving to your place
Your mortgage
Notes
Staying secure when looking for property
Ensure you're up to date with our latest advice on how to avoid fraud or scams when looking for property online.
Visit our security centre to find out moreDisclaimer - Property reference TAU240219. The information displayed about this property comprises a property advertisement. Rightmove.co.uk makes no warranty as to the accuracy or completeness of the advertisement or any linked or associated information, and Rightmove has no control over the content. This property advertisement does not constitute property particulars. The information is provided and maintained by Fine & Country, Taunton. Please contact the selling agent or developer directly to obtain any information which may be available under the terms of The Energy Performance of Buildings (Certificates and Inspections) (England and Wales) Regulations 2007 or the Home Report if in relation to a residential property in Scotland.
*This is the average speed from the provider with the fastest broadband package available at this postcode. The average speed displayed is based on the download speeds of at least 50% of customers at peak time (8pm to 10pm). Fibre/cable services at the postcode are subject to availability and may differ between properties within a postcode. Speeds can be affected by a range of technical and environmental factors. The speed at the property may be lower than that listed above. You can check the estimated speed and confirm availability to a property prior to purchasing on the broadband provider's website. Providers may increase charges. The information is provided and maintained by Decision Technologies Limited. **This is indicative only and based on a 2-person household with multiple devices and simultaneous usage. Broadband performance is affected by multiple factors including number of occupants and devices, simultaneous usage, router range etc. For more information speak to your broadband provider.
Map data ©OpenStreetMap contributors.





