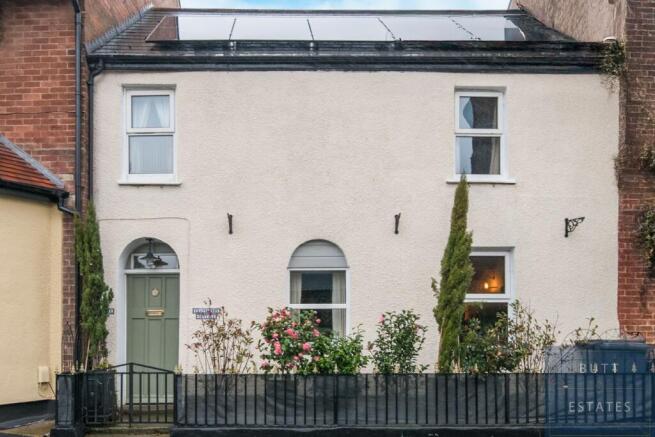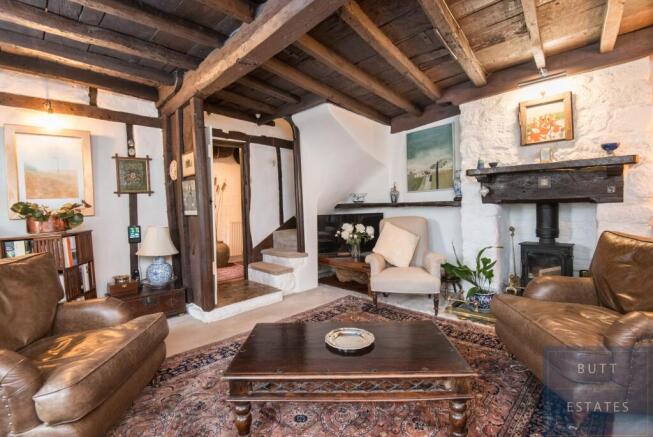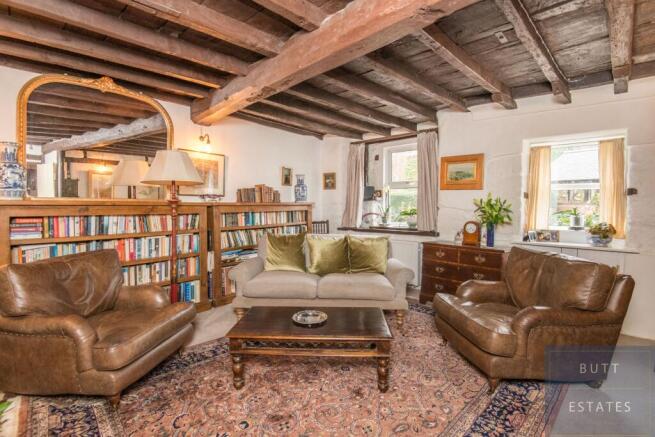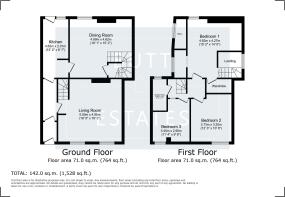
Chatterbox Cottage, Chudleigh Road, Exeter

- PROPERTY TYPE
Cottage
- BEDROOMS
3
- BATHROOMS
2
- SIZE
1,528 sq ft
142 sq m
- TENUREDescribes how you own a property. There are different types of tenure - freehold, leasehold, and commonhold.Read more about tenure in our glossary page.
Freehold
Description
As you enter, you'll be welcomed by an entrance hall, which once served as the hallway for the individual properties. This space now offers a glimpse into the home's past while setting the tone for the character-filled interior. To the front of the property is the main living room, complete with exposed beams, a wood burner, and a staircase leading to the first floor.
At the rear, a recently fitted galley kitchen with high-end integrated appliances awaits, along with a separate utility room. Leading off the utility room is a spacious diner/family room with another wood burner and a stunning original stone staircase. This area is believed to have once contained an original bread oven, adding to the home's rich history.
On the first floor, the first staircase leads to two generously sized bedrooms, both sharing a modern, fitted shower room and WC. The second staircase takes you to the standout feature of the home-the elegant master bedroom. This expansive room is designed for luxury and comfort, featuring a freestanding bath, separate WC, and a walk-in wardrobe, offering a serene retreat from the rest of the home.
The larger-than-average westerly-facing rear garden provides an ideal spot to relax and enjoy the summer sunshine, with a decorative patio ensuring low maintenance. To the front of the property, enjoy lovely views of Alphington Church and a small garden that sets the cottage back from the road.
Upgraded with an electric smart water and heating system controlled by solar panels, the property harmoniously combines modern convenience with the charm of the past. With double glazing and a slate roof, this cottage offers both comfort and sustainability.
Situated in the highly sought-after location of Alphington, the property is within easy reach of Exeter City Centre, the A38, and the M5 corridor-ideal for those who want a peaceful yet accessible location.
If you're looking for a cottage with abundant character, warmth, and charm in a prime area, this is an opportunity not to be missed.
VENDORS POINTS:
- Velux (solar) in main bedroom (2020)
- Insulated wall and new window in main bedroom
- Attic insulation 270mm (2020)
- Flat roof over kitchen entirely new resin (2023)
- Gutters refurbished at the front (2023)
- Exterior repainted front and back (2023)
- Reglazing front windows (2022)
- Solar panels fitted on both east and south roofs (nine panels: 4.1 kwh in 2023 and In summer they can generate 20kw in a day, of which most is exported)
- Electric water heater (210 litres in 2024)
- Gas heating replaced by electric radiators (2024)
- Batteries for solar panels (charging low traiff o/n: 6kw in 2024)
Council Tax Band: C
Tenure: Freehold
Restrictions: Conservation area
Entrance hall
With front door to front aspect and front window with access to media cupboard with solar panel controls. Door leading through to main hallway.
Main Entrance Hall
Tiled flooring, modern electric wall mounted heater, door to living room and utility room.
Living room
Carpeted, first staircase leading to first floor, chimney breast with gorgeous wood burner, electric wall mounted heater, storage, two front aspect double glazed windows and exposed beams.
Utility
Tiled flooring, modern electric wall mounted heater, kitchen base units, door through to dining room.
Kitchen
Tiled flooring, galley style kitchen, range of modern base units with work surfaces. Stainless steel sink with mixer tap over, NEFF induction hob, integrated electric oven with extractor fan over, modern tile surrounding and stable door leading to courtyard garden.
Dining Room/Family Room
Wall mounted electric radiator, large rear double glazed window, exposed brick chimney breast with wood burner, secondary staircase leading to master bedroom. What is thought to be a lovely original bread oven feature with also understairs storage cupboard.
Master bedroom
Exposed floor boards, generous double bedroom, electric wall mounted radiator, rear double glazed window, walk in wardrobe, roof Velux double glazed window, free standing modern bath with mixer tap and slate tile surrounding with an obscured side double glazed window.
Cloakroom
Off of the master bedroom, modern WC, modern wash hand basin with mixer tap, free standing electric boiler with controls and obscure side double glazed window.
First Floor Landing
Staircase leading from the living room.
Bedroom 2
Generous sized double bedroom, wall mounted electric radiator and front double glazed window.
Bedroom 3
Generous double bedroom, Wall mounted electric heater and rear aspect double glazed window.
Shower Room
Tiled flooring, low level WC, pedestal basin with mixer tap, double shower cubicle with power shower, obscured rear double glazed window and wall mounted electric radiator.
Courtyard Garden
West facing, larger than your average courtyard. With decorative slabs, keeping low maintenance in mind and featuring a large outbuilding.
Brochures
Brochure- COUNCIL TAXA payment made to your local authority in order to pay for local services like schools, libraries, and refuse collection. The amount you pay depends on the value of the property.Read more about council Tax in our glossary page.
- Band: C
- PARKINGDetails of how and where vehicles can be parked, and any associated costs.Read more about parking in our glossary page.
- Ask agent
- GARDENA property has access to an outdoor space, which could be private or shared.
- Front garden,Enclosed garden,Rear garden
- ACCESSIBILITYHow a property has been adapted to meet the needs of vulnerable or disabled individuals.Read more about accessibility in our glossary page.
- Ask agent
Chatterbox Cottage, Chudleigh Road, Exeter
Add an important place to see how long it'd take to get there from our property listings.
__mins driving to your place
Get an instant, personalised result:
- Show sellers you’re serious
- Secure viewings faster with agents
- No impact on your credit score
Your mortgage
Notes
Staying secure when looking for property
Ensure you're up to date with our latest advice on how to avoid fraud or scams when looking for property online.
Visit our security centre to find out moreDisclaimer - Property reference RS3004. The information displayed about this property comprises a property advertisement. Rightmove.co.uk makes no warranty as to the accuracy or completeness of the advertisement or any linked or associated information, and Rightmove has no control over the content. This property advertisement does not constitute property particulars. The information is provided and maintained by Butt Estates, Exeter. Please contact the selling agent or developer directly to obtain any information which may be available under the terms of The Energy Performance of Buildings (Certificates and Inspections) (England and Wales) Regulations 2007 or the Home Report if in relation to a residential property in Scotland.
*This is the average speed from the provider with the fastest broadband package available at this postcode. The average speed displayed is based on the download speeds of at least 50% of customers at peak time (8pm to 10pm). Fibre/cable services at the postcode are subject to availability and may differ between properties within a postcode. Speeds can be affected by a range of technical and environmental factors. The speed at the property may be lower than that listed above. You can check the estimated speed and confirm availability to a property prior to purchasing on the broadband provider's website. Providers may increase charges. The information is provided and maintained by Decision Technologies Limited. **This is indicative only and based on a 2-person household with multiple devices and simultaneous usage. Broadband performance is affected by multiple factors including number of occupants and devices, simultaneous usage, router range etc. For more information speak to your broadband provider.
Map data ©OpenStreetMap contributors.





