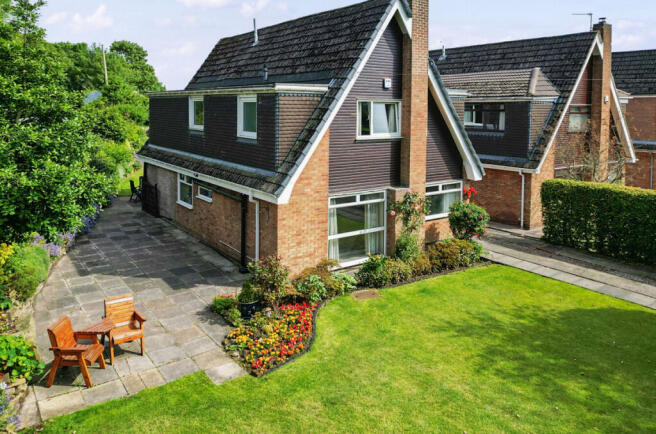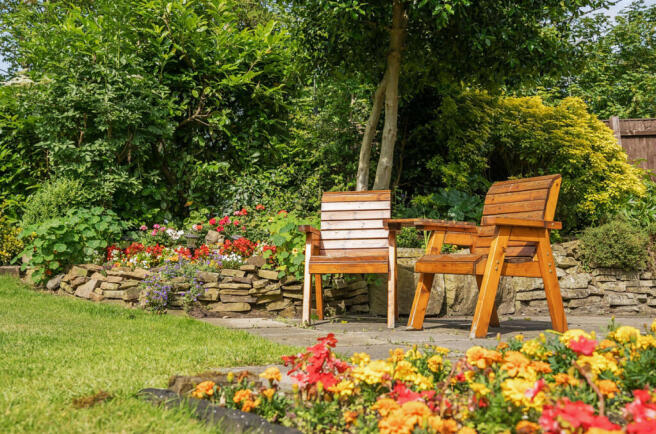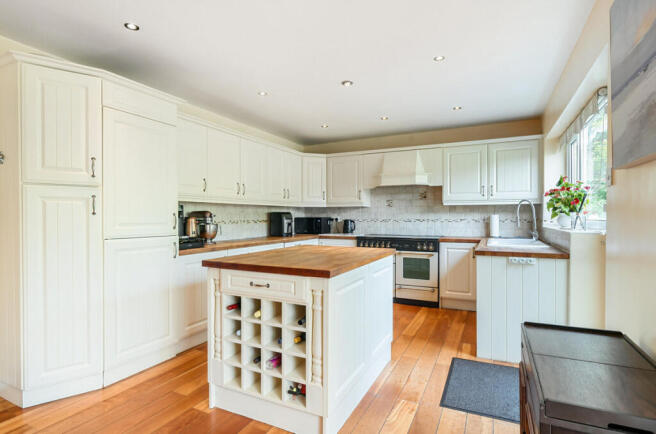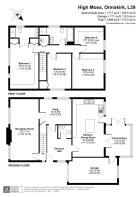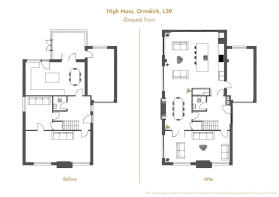
High Moss, Ormskirk, L39

- PROPERTY TYPE
Detached
- BEDROOMS
4
- BATHROOMS
3
- SIZE
Ask agent
- TENUREDescribes how you own a property. There are different types of tenure - freehold, leasehold, and commonhold.Read more about tenure in our glossary page.
Freehold
Key features
- Spacious four-bedroom detached house
- Large reception room (23' x 10'4)
- Generous kitchen/dining room (21'8 x 11'10)
- Additional snug for extra living space
- Bright conservatory overlooking the garden
- Master bedroom with en-suite
- Private garage and driveway
- Well-maintained, expansive garden with potential for extension (subject to planning)
- Convenient location in Ormskirk
- Ideal family home with opportunities for personalisation
Description
Secure your slot from 1pm.
Set on a larger-than-average plot in the heart of Ormskirk, this substantial four-bedroom detached home is more than just a house—it’s a rare opportunity to craft a lifestyle. It has been thoughtfully extended twice, evolving into a beautifully proportioned family retreat. With an abundance of natural light, contemporary comforts, and a garden that captures the sun throughout the day, this is a home designed to be lived in and loved.
Versatile Living Spaces
From the moment you step inside, this home welcomes you with space and flexibility. A generous reception room offers the perfect setting for entertaining, while the expansive kitchen and dining area is the true heart of the home. Whether hosting family dinners or morning coffee catch-ups, this space brings people together. The additional snug is a cosy retreat for quiet moments, and the bright conservatory opens onto the beautifully maintained south-east facing garden—an idyllic backdrop for outdoor gatherings, play, or simply unwinding with a book.
Endless Possibilities
While this home is fully liveable, it offers fantastic potential for modernisation to enhance its charm further. The garden is a standout feature, offering ample space for further extensions (STPP), we have added a couple of 'what it could be' mock-ups. While already providing a well-equipped greenhouse, a storage shed, and plenty of room to enjoy the outdoors. Upstairs, the master suite comes complete with an en-suite, while three further bedrooms, each with fitted storage, cater to growing families or home office needs. The fourth bedroom, currently styled as a home office, offers a functional space for remote working or study. With brand-new carpets in most rooms, this home is move-in ready yet presents exciting opportunities for those looking to personalise or further enhance.
Practical Features with Modern Comforts
A private garage, extended driveway, and outdoor electrics add everyday convenience, while fully insulated walls and a loft contribute to the home’s energy efficiency (rated C). The large, floored loft with electric points offers additional storage or the potential for conversion, making this home as practical as it is charming. The property is equipped with a combi boiler, rewired in 1998, and has full broadband access, ensuring modern connectivity for today’s lifestyles.
A Piece of Local History
Holding a unique place in the neighbourhood, this home was originally the show home for the development and has only ever been owned by two families. With properties in this sought-after area rarely coming to market, this is an exceptional chance to secure a home with heritage, space, and room to grow.
Prime Location
Situated within easy reach of Ormskirk’s vibrant town centre, this home enjoys excellent transport links via Aughton Park and Ormskirk train stations, providing quick access to Liverpool and Preston. Top-rated schools, local amenities, and charming eateries are all just a short distance away, ensuring convenience without compromising on tranquillity.
Why This Home?
This is a home with heart, character, and limitless potential. Whether you're seeking a forever family residence, a project to tailor to your tastes, or simply a well-sized home in a thriving location, this property ticks every box. With its generous garden, sunlit interiors, and history of only two owners, this is an opportunity that doesn’t come around often.
Some of the images have been virtually staged to show the immediate scope with different furniture, liveable before anyone needs to consider extensions and so forth.
Book a viewing today and take the first step toward making this house your home.
Key facts for buyers -
Brochures
Brochure 1- COUNCIL TAXA payment made to your local authority in order to pay for local services like schools, libraries, and refuse collection. The amount you pay depends on the value of the property.Read more about council Tax in our glossary page.
- Band: E
- PARKINGDetails of how and where vehicles can be parked, and any associated costs.Read more about parking in our glossary page.
- Yes
- GARDENA property has access to an outdoor space, which could be private or shared.
- Yes
- ACCESSIBILITYHow a property has been adapted to meet the needs of vulnerable or disabled individuals.Read more about accessibility in our glossary page.
- Ask agent
High Moss, Ormskirk, L39
Add an important place to see how long it'd take to get there from our property listings.
__mins driving to your place
Your mortgage
Notes
Staying secure when looking for property
Ensure you're up to date with our latest advice on how to avoid fraud or scams when looking for property online.
Visit our security centre to find out moreDisclaimer - Property reference RX397282. The information displayed about this property comprises a property advertisement. Rightmove.co.uk makes no warranty as to the accuracy or completeness of the advertisement or any linked or associated information, and Rightmove has no control over the content. This property advertisement does not constitute property particulars. The information is provided and maintained by TAUK, Covering Nationwide. Please contact the selling agent or developer directly to obtain any information which may be available under the terms of The Energy Performance of Buildings (Certificates and Inspections) (England and Wales) Regulations 2007 or the Home Report if in relation to a residential property in Scotland.
*This is the average speed from the provider with the fastest broadband package available at this postcode. The average speed displayed is based on the download speeds of at least 50% of customers at peak time (8pm to 10pm). Fibre/cable services at the postcode are subject to availability and may differ between properties within a postcode. Speeds can be affected by a range of technical and environmental factors. The speed at the property may be lower than that listed above. You can check the estimated speed and confirm availability to a property prior to purchasing on the broadband provider's website. Providers may increase charges. The information is provided and maintained by Decision Technologies Limited. **This is indicative only and based on a 2-person household with multiple devices and simultaneous usage. Broadband performance is affected by multiple factors including number of occupants and devices, simultaneous usage, router range etc. For more information speak to your broadband provider.
Map data ©OpenStreetMap contributors.
