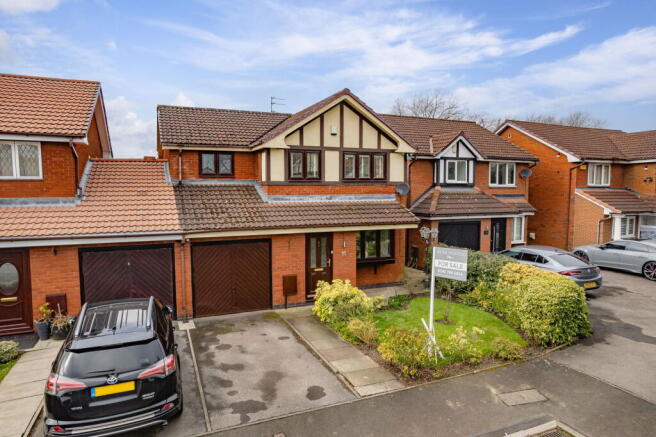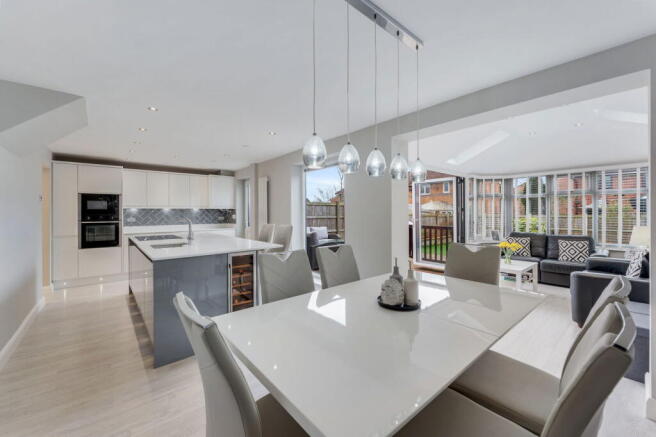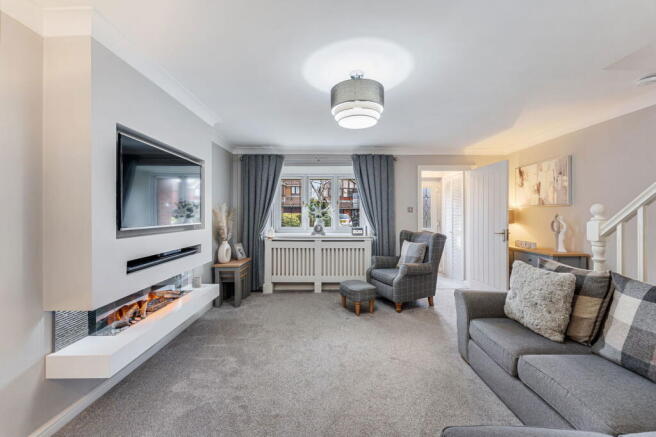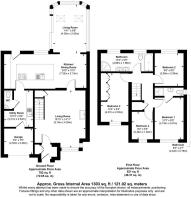Mullion Close, Levenshulme, Manchester, M19 3ZF

- PROPERTY TYPE
Link Detached House
- BEDROOMS
4
- BATHROOMS
2
- SIZE
Ask agent
Key features
- Please Quote Ref GH702
- Quiet Cul De Sac
- Off Road Parking
- Stunning Open Plan Kitchen Dining Area With Large Centre Island
- En Suite Bathroom
- Separate Utility Room
- Downstairs W/C
- Close To Manchester City Centre
- Excellent Schools Within Walking Distance
- Excellent Transport Links
Description
Welcome to Mullion Close, Levenshulme – A Truly Stunning Four-Bedroom Link-Detached Home
Nestled in a peaceful cul-de-sac within the highly sought-after area of Levenshulme, this exquisite four-bedroom link-detached property is a true showstopper. Boasting stylish interiors, spacious living areas, and a beautifully maintained garden, this home is perfect for families and entertainers alike. Rest assured, the property looks just as stunning in person as it does in the photos—so step inside and prepare to be impressed.
A Warm Welcome Awaits
As you enter through the front door, you are greeted by a practical and inviting entrance porch—a perfect space to remove your shoes, hang up your coats, and immediately feel at home. From here, step into the beautifully designed living room, an ultra-cozy retreat where you can unwind after a long day, enjoy a family movie night, or lose yourself in a good book. The neutral décor and soft lighting create an inviting ambiance, making this space a true haven of relaxation.
The Heart of the Home – A Showstopping Open-Plan Kitchen & Dining Area
Moving through to the rear of the property, you’ll discover the breathtaking open-plan kitchen and dining space—a true masterpiece designed for modern family living. Featuring a large central island, sleek contemporary cabinetry, and high-end integrated appliances, this space is ideal for both everyday cooking and entertaining. Whether you’re whipping up a delicious meal, hosting a dinner party, or enjoying a casual breakfast with the family, this kitchen will undoubtedly impress.
Adjacent to the kitchen, a separate utility room provides additional storage and laundry facilities, keeping the main living areas clutter-free. A convenient downstairs W/C adds further practicality—ideal for when you have guests over or are hosting a gathering.
A Seamless Connection to the Outdoors
At the rear of the home, the stunning sunroom features bi-folding doors that open out onto a raised decked seating area, seamlessly blending indoor and outdoor living. During the summer months, this space is perfect for al fresco dining, BBQs with family and friends, or simply soaking up the sun with a morning coffee.
Four Spacious Bedrooms & Luxurious Bathrooms
Heading upstairs, you will find four generously sized double bedrooms, each thoughtfully designed with comfort in mind. The master bedroom is a true sanctuary, benefiting from a luxurious spa-like en-suite shower room, creating the perfect retreat after a long day. The huge family bathroom is equally impressive, featuring his and hers sinks, a separate shower, and a contemporary bathtub—ideal for busy family mornings or unwinding in the evening.
A Garden Designed for Every Lifestyle
Step outside, and you’ll find a beautifully maintained, low-maintenance garden designed with two distinct zones. One area is perfect for adult entertaining, offering a sophisticated space to relax and socialize, while the other is ideal for children to play and explore. Whether you’re hosting summer gatherings or enjoying peaceful moments outdoors, this garden truly caters to all.
Practical Features & Prime Location
Additional benefits of this home include a useful integral garage, offering ample storage or potential for conversion into a home office or gym. There is also off-road parking to the front of the property, providing convenience for homeowners and visitors alike.
Located in a quiet and friendly cul-de-sac, this home is within walking distance of excellent schools, local amenities, and transport links, making it perfect for families, professionals, and commuters.
Don’t Miss Out – Book Your Viewing Today!
This turn-key property is ready to move into and won’t stay on the market for long. Homes of this caliber, in such a desirable location, are a rare find. To secure your viewing, call our office today and book your time slot.
Brochures
Brochure 1- COUNCIL TAXA payment made to your local authority in order to pay for local services like schools, libraries, and refuse collection. The amount you pay depends on the value of the property.Read more about council Tax in our glossary page.
- Band: D
- PARKINGDetails of how and where vehicles can be parked, and any associated costs.Read more about parking in our glossary page.
- Driveway
- GARDENA property has access to an outdoor space, which could be private or shared.
- Private garden
- ACCESSIBILITYHow a property has been adapted to meet the needs of vulnerable or disabled individuals.Read more about accessibility in our glossary page.
- Ask agent
Mullion Close, Levenshulme, Manchester, M19 3ZF
Add an important place to see how long it'd take to get there from our property listings.
__mins driving to your place
Your mortgage
Notes
Staying secure when looking for property
Ensure you're up to date with our latest advice on how to avoid fraud or scams when looking for property online.
Visit our security centre to find out moreDisclaimer - Property reference S1224249. The information displayed about this property comprises a property advertisement. Rightmove.co.uk makes no warranty as to the accuracy or completeness of the advertisement or any linked or associated information, and Rightmove has no control over the content. This property advertisement does not constitute property particulars. The information is provided and maintained by eXp UK, North West. Please contact the selling agent or developer directly to obtain any information which may be available under the terms of The Energy Performance of Buildings (Certificates and Inspections) (England and Wales) Regulations 2007 or the Home Report if in relation to a residential property in Scotland.
*This is the average speed from the provider with the fastest broadband package available at this postcode. The average speed displayed is based on the download speeds of at least 50% of customers at peak time (8pm to 10pm). Fibre/cable services at the postcode are subject to availability and may differ between properties within a postcode. Speeds can be affected by a range of technical and environmental factors. The speed at the property may be lower than that listed above. You can check the estimated speed and confirm availability to a property prior to purchasing on the broadband provider's website. Providers may increase charges. The information is provided and maintained by Decision Technologies Limited. **This is indicative only and based on a 2-person household with multiple devices and simultaneous usage. Broadband performance is affected by multiple factors including number of occupants and devices, simultaneous usage, router range etc. For more information speak to your broadband provider.
Map data ©OpenStreetMap contributors.




