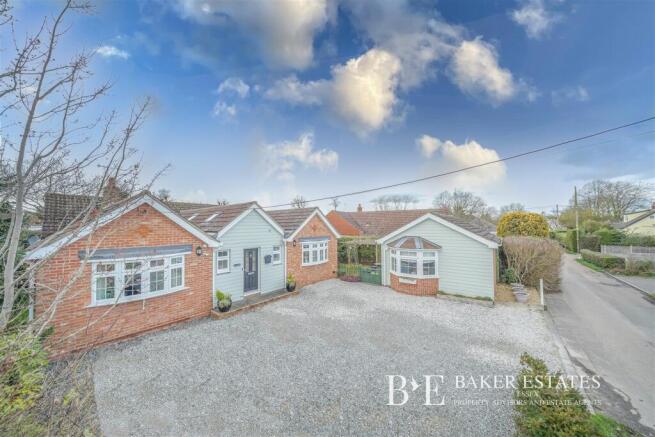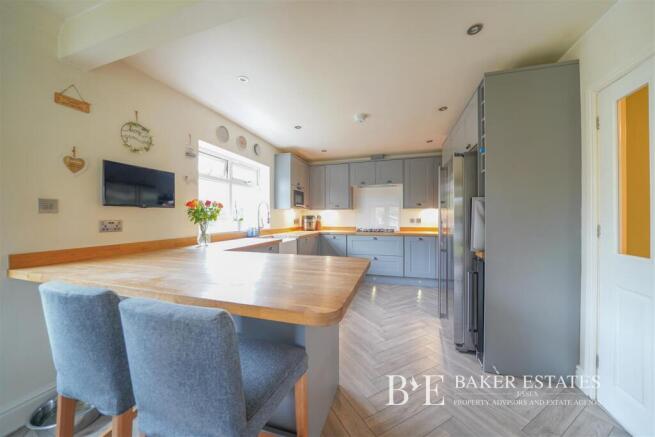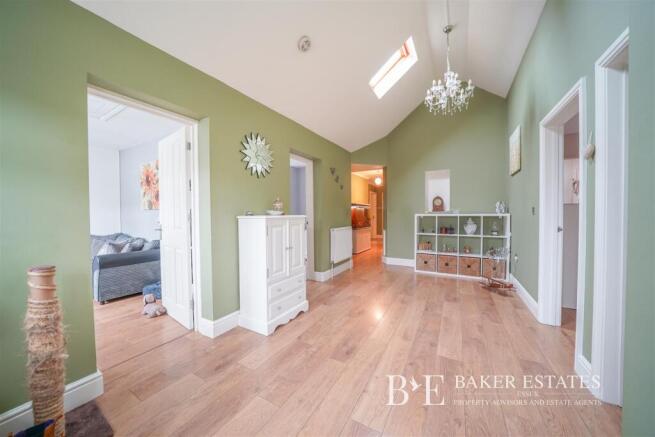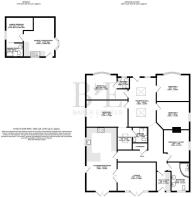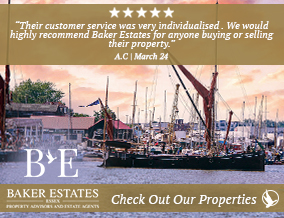
Hall Road, Tiptree

- PROPERTY TYPE
Detached Bungalow
- BEDROOMS
4
- BATHROOMS
4
- SIZE
1,918 sq ft
178 sq m
- TENUREDescribes how you own a property. There are different types of tenure - freehold, leasehold, and commonhold.Read more about tenure in our glossary page.
Freehold
Description
Some More Information... - Set back from the road, the property is accessed via the composite entrance door leading into the spacious reception hall complete with vaulted ceiling and velux roof light with doors giving access to four of the five bedrooms the property has to offer.
Bedroom one has a window to the side elevation, dressing area with fitted wardrobes vellum roof light and separate en-suite with walk in wet room shower. Bedroom two also benefits from an en-suite with walk in wet room shower. Whilst bedrooms three and four both of which are double sized bedrooms, however these are currently utilised as further reception spaces. Beyond the reception hall the inner hallway provides access to bedroom five currently, the family bathroom, utility room with its door to the rear garden and storage cupboard.
Located at the end of the inner hall a further door leads into the kitchen dining room with French doors leading out to the rear garden, stable door to the side and fitted with a range of eye and base level cupboards and drawers beneath wood block work surfaces AEG integrated appliances include, two self cleaning ovens, warming drawer, dishwasher and wine cooler. Double half glazed doors lead from the dining area into the sitting room which also had French doors to the rear garden. Access can be gained to the three loft spaces the property benefits from.
Externally... - To the front of the property there is off street parking for a number of vehicles a gate provides access to the side of the annexe and its garden area, through the side garden and on to the rear via an Indian sandstone paving which continues to the immediate rear of the property and larger area ideal for alfresco dining. The garden is enclosed by mature hedge and tree planting and there is a large timber constructed log cabin with the balance of the garden being laid to lawn with a number or raised bed areas.
The Annexe... - Separate from the property there is a one-bedroom annexe which has been converted to living accommodation, ideal for independent living of a relative, or carer. The Annexe is access through a single door to the side which leads into an open plan living kitchen area, having a bay window to the front and fully fitted kitchen including washing machine, fridge domino hob and eye level oven. A door leads into the bedroom area with window to the rear, fitted wardrobe and sliding door leading into the en-suite shower room, comprising shower cubicle with electric power shower, low level W.C. and wash hand basin.
Location... - Tiptree is one of the largest villages in England and is situated approximately 10 miles from Colchester and 7 miles from the historic quayside town of Maldon. Once part of a huge area of heathland that embraced 16 parishes, Tiptree can still boast the largest fragment of lowland heath in Essex. Tiptree has a busy shopping centre of small, individual shops and notable employers, including internationally famous Wilkin and Son jam makers. It is served by four primary schools and one comprehensive school, which is a centre of sporting excellence.
Reception Hall - 5.66m x 2.69m (18'7" x 8'10") -
Kitchen Dining Room - 7.26m x 3.33m (23'10" x 10'11") -
Utility Room - 2.29m x 1.68m (7'6" x 5'6") -
Lounge - 4.47m x 3.33m (14'8" x 10'11") -
Bedroom 1 - 4.78m x 3.07m (15'8" x 10'1") -
Dressing Area - 2.57m x 1.75m (8'5" x 5'9") -
En-Suite - 1.75m x 1.65m (5'9" x 5'5") -
Bedroom 2 - 3.56m x 2.87m (11'8" x 9'5" ) -
En-Suite - 1.63m x 1.37m (5'4" x 4'6") -
Bedroom 3 - 3.66m x 2.84m (12'0" x 9'4") -
Bedroom 4 - 3.66m x 3.18m (12'0" x 10'5") -
Bedroom 5 - 3.66m x 2.97m (12'0 x 9'9") -
Bathroom - 3.33m x 2.11m (10'11 x 6'11") -
Annexe Living / Kitchen - 4.52m x 3.58m max (14'10" x 11'9" max) -
Annexe Bedroom - 3.12m x 2.92m (10'3" x 9'7") -
Shower Room - 1.93m x 1.47m (6'4" x 4'10") -
Services - Council Tax Band - E
Local Authority - Colchester City Council
Tenure - Freehold
EPC Ratings - Bungalow - 72/82 C. Annexe - 70/101 C
Broadband Availability - Superfast Broadband Available with speeds up to 80mbps (details obtained from Ofcom Mobile and Broadband Checker) - March 2025.
Mobile Coverage -
It is understood that the best available mobile service in the area is provided by EE (details obtained from Ofcom Mobile and Broadband Checker) – March 2025.
Utilities -
Mains Electric
Gas Fired Central Heating.
Mains Water
Mains Sewerage
Construction Type -
We understand the property to be of Traditional Construction of Brick and Block. The property does not have step free access from the street to inside the property.
Brochures
Hall Road, TiptreeBrochure- COUNCIL TAXA payment made to your local authority in order to pay for local services like schools, libraries, and refuse collection. The amount you pay depends on the value of the property.Read more about council Tax in our glossary page.
- Band: E
- PARKINGDetails of how and where vehicles can be parked, and any associated costs.Read more about parking in our glossary page.
- Yes
- GARDENA property has access to an outdoor space, which could be private or shared.
- Yes
- ACCESSIBILITYHow a property has been adapted to meet the needs of vulnerable or disabled individuals.Read more about accessibility in our glossary page.
- Wet room
Hall Road, Tiptree
Add an important place to see how long it'd take to get there from our property listings.
__mins driving to your place
Get an instant, personalised result:
- Show sellers you’re serious
- Secure viewings faster with agents
- No impact on your credit score
Your mortgage
Notes
Staying secure when looking for property
Ensure you're up to date with our latest advice on how to avoid fraud or scams when looking for property online.
Visit our security centre to find out moreDisclaimer - Property reference 33709033. The information displayed about this property comprises a property advertisement. Rightmove.co.uk makes no warranty as to the accuracy or completeness of the advertisement or any linked or associated information, and Rightmove has no control over the content. This property advertisement does not constitute property particulars. The information is provided and maintained by Baker Estates Essex Limited, Wickham Bishops. Please contact the selling agent or developer directly to obtain any information which may be available under the terms of The Energy Performance of Buildings (Certificates and Inspections) (England and Wales) Regulations 2007 or the Home Report if in relation to a residential property in Scotland.
*This is the average speed from the provider with the fastest broadband package available at this postcode. The average speed displayed is based on the download speeds of at least 50% of customers at peak time (8pm to 10pm). Fibre/cable services at the postcode are subject to availability and may differ between properties within a postcode. Speeds can be affected by a range of technical and environmental factors. The speed at the property may be lower than that listed above. You can check the estimated speed and confirm availability to a property prior to purchasing on the broadband provider's website. Providers may increase charges. The information is provided and maintained by Decision Technologies Limited. **This is indicative only and based on a 2-person household with multiple devices and simultaneous usage. Broadband performance is affected by multiple factors including number of occupants and devices, simultaneous usage, router range etc. For more information speak to your broadband provider.
Map data ©OpenStreetMap contributors.
