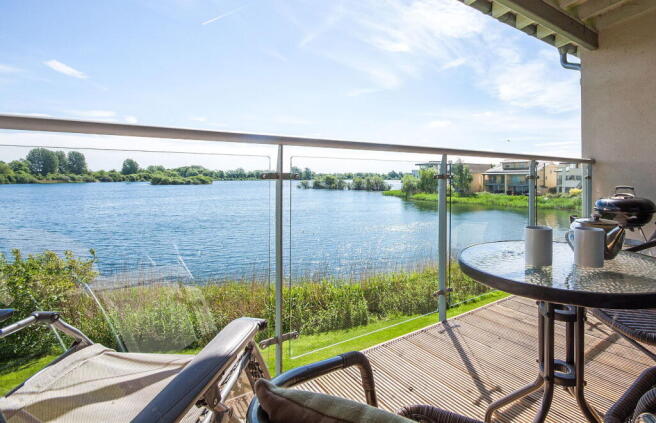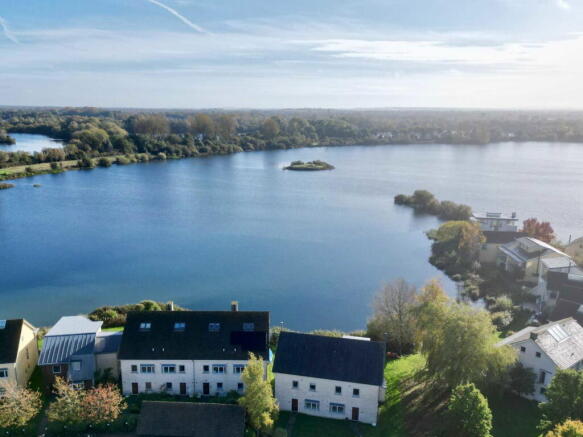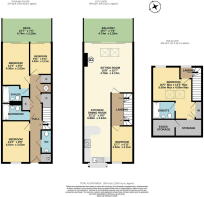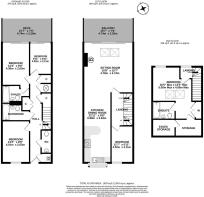28 Clearwater, Lower Mill Estate

- PROPERTY TYPE
Terraced
- BEDROOMS
5
- BATHROOMS
3
- SIZE
Ask agent
- TENUREDescribes how you own a property. There are different types of tenure - freehold, leasehold, and commonhold.Read more about tenure in our glossary page.
Ask agent
Key features
- Significant SDLT Saving may be possible
- 5 bedroom holiday home
- Direct ccess to lakes for non-motorised water sports & fishing
- Access to the onsite exclusive spa
- Access to onsite Tennis courts & kids play areas
- Simply breath-taking lake views
- Great rental property
Description
ACCOMMODATION This three storey, five bedroom holiday home features reverse living accommodation. On the ground floor, you'll find three bedrooms—one with an en suite bathroom—and a family bathroom, along with utility and storage cupboards. The first floor boasts a spacious living/dining area with an open plan kitchen, plus a single/bunk room bedroom. The second floor hosts a guest suite comprising a double bedroom with an en suite bathroom and fitted wardrobe. The property is well maintained throughout, showcasing neutral colours, wooden floors, and a sun deck overlooking the lake.
LIVING ROOM/DINING ROOM The living room is the standout feature of the house, boasting high ceilings and floor-to-ceiling glazed windows that frame stunning panoramic lake views. A modern, contemporary wood-burning stove keeps the space cosy on chilly nights, while large sliding glass doors lead to the upper deck—a perfect spot to relax and enjoy the abundant birdlife that calls the lake home all year round.
KITCHEN The kitchen is open plan, leading into the living area and allows more views to the lake. A good range of modern kitchen units with integrated appliances. Oak flooring throughout.
BEDROOM ONE Situated on the ground floor, this double bedroom offers direct access to the deck. Imagine waking to stunning lake views as the sun rises, casting its gentle light over the water. The adjoining en suite bathroom features a bath with an overhead shower, a washbasin, and WC. Additional highlights include built in wardrobes, carpeted flooring in the bedroom, and tiled flooring in the en suite.
BEDROOM TWO Situated next door, this bedroom is a single, and again has access to the large ground floor sun deck. Built in cupboard providing useful hanging space. Carpeted flooring.
BEDROOM THREE On the ground floor, a great sized double bedroom, suitable for double or twin beds. Built in cupboard with useful hanging space. Carpeted flooring.
FAMILY BATHROOM The Family bathroom has a shower, WC and wash-hand basin all in white sanitaryware. Tiled flooring.
FOURTH BEDROOM A single or bunk room situated on the first floor close to the living area, so could be used as playroom or study if preferred. Potential to use this space as a first floor WC if desired. Oak flooring.
MASTER SUITE Occupying the top floor, this spacious bedroom is fully self-contained with its own en suite, wardrobe, and storage area. The bedroom features carpeted flooring, while the en suite is finished with tiled flooring.
OUTSIDE There are two decks—one lower and one upper—from which you can enjoy the mesmerising lake views this property offers. One allocated parking space is conveniently located nearby.
ONSITE AMENETIES - Access to onsite exclusive spa, tennis courts, kids play areas, fishing lakes, nature trails and much more.
ANNUAL RUNNING COSTS: Remainder of a 999 year lease, approx. 975 years. Ground rent, linked to RPI, reviewed annually, approx. £2,200 per annum. Service charge, reviewed annually, not for profit, approx. £5,000 per annum. Council tax applicable. This property is currently a well established holiday let rental property. 11 Months occupancy as a holiday home - Subject to approval, a fee can be paid to extend this to 12 months occupancy, still as a holiday home.
- COUNCIL TAXA payment made to your local authority in order to pay for local services like schools, libraries, and refuse collection. The amount you pay depends on the value of the property.Read more about council Tax in our glossary page.
- Band: D
- PARKINGDetails of how and where vehicles can be parked, and any associated costs.Read more about parking in our glossary page.
- Yes
- GARDENA property has access to an outdoor space, which could be private or shared.
- Ask agent
- ACCESSIBILITYHow a property has been adapted to meet the needs of vulnerable or disabled individuals.Read more about accessibility in our glossary page.
- Ask agent
28 Clearwater, Lower Mill Estate
Add an important place to see how long it'd take to get there from our property listings.
__mins driving to your place
Get an instant, personalised result:
- Show sellers you’re serious
- Secure viewings faster with agents
- No impact on your credit score
About Orion Holidays Property Sales, South Cerney
Orion Holidays The Gateway Centre, Lake 6 Spine Road East South Cerney GL7 5TL



Your mortgage
Notes
Staying secure when looking for property
Ensure you're up to date with our latest advice on how to avoid fraud or scams when looking for property online.
Visit our security centre to find out moreDisclaimer - Property reference S1224324. The information displayed about this property comprises a property advertisement. Rightmove.co.uk makes no warranty as to the accuracy or completeness of the advertisement or any linked or associated information, and Rightmove has no control over the content. This property advertisement does not constitute property particulars. The information is provided and maintained by Orion Holidays Property Sales, South Cerney. Please contact the selling agent or developer directly to obtain any information which may be available under the terms of The Energy Performance of Buildings (Certificates and Inspections) (England and Wales) Regulations 2007 or the Home Report if in relation to a residential property in Scotland.
*This is the average speed from the provider with the fastest broadband package available at this postcode. The average speed displayed is based on the download speeds of at least 50% of customers at peak time (8pm to 10pm). Fibre/cable services at the postcode are subject to availability and may differ between properties within a postcode. Speeds can be affected by a range of technical and environmental factors. The speed at the property may be lower than that listed above. You can check the estimated speed and confirm availability to a property prior to purchasing on the broadband provider's website. Providers may increase charges. The information is provided and maintained by Decision Technologies Limited. **This is indicative only and based on a 2-person household with multiple devices and simultaneous usage. Broadband performance is affected by multiple factors including number of occupants and devices, simultaneous usage, router range etc. For more information speak to your broadband provider.
Map data ©OpenStreetMap contributors.





