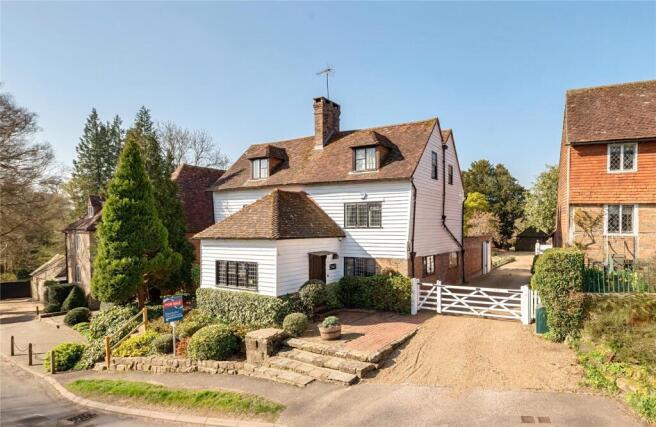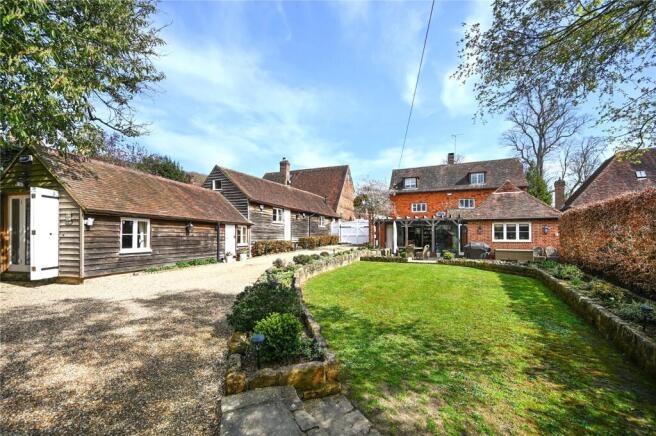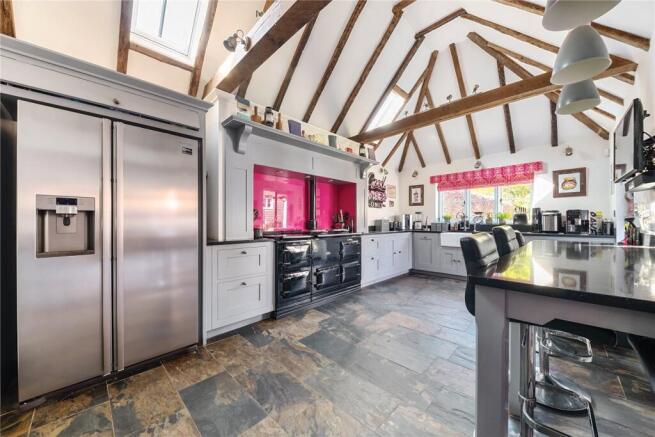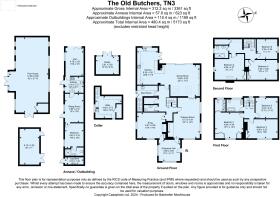Bird In Hand Street, Groombridge

- PROPERTY TYPE
Detached
- BEDROOMS
6
- BATHROOMS
3
- SIZE
3,984 sq ft
370 sq m
- TENUREDescribes how you own a property. There are different types of tenure - freehold, leasehold, and commonhold.Read more about tenure in our glossary page.
Freehold
Key features
- Fantastic period village house
- Delightful gardens and grounds in all 7.4 acres
- Detached annexe
- Detached indoor pool complex
- Further outbuildings
- Extensive parking with gated entrance
- 6/7 Bedrooms
- Tunbridge wells station 4 miles
Description
**Guide Price £2,000,000 - £2,250,000**
A stunning sympathetically modernised period 6 bedroom village home with 7.4 acres, excellent open plan kitchen/dining room, indoor swimming pool complex and detached annexe. Beautiful mature gardens and grounds.
Description
The Old Butchers is a superb Grade II* listed building of historic interest dating from middle 17th century. It forms part of a timeless scene amidst attractive period properties forming “Old Groombridge” and overlooking the Village Green to St Thomas’ Church. The property has been a much loved family home for the past 18 years. Sympathetically improved during that time it is now a fantastic home with a sensational open plan kitchen family space, ideal for entertaining. The property retains a wealth of period features with good ceiling heights, exposed ceiling timbers, leaded light casement and sash windows.
The property is arranged as follows:
• Dual aspect reception hall with exposed oak floorboards.
• Drawing room is dual aspect with a fine inglenook fireplace with brick surround.
• To the other side of the hall is the snug/dining room with impressive wood panelling, fireplace with herringbone brickwork and inset wood burning stove.
• Inner hall with stairs turning and rising, cloakroom and walk-in larder.
• Boot Room with butler sink and door to the garden. Stairs down to utility room in the cellar with a good range of units and wine racks, provision for washing machine and dishwasher, 1.5 bowl sink.
• Excellent kitchen/breakfast room with a vaulted ceiling, Harvey Jones kitchen, four oven gas Aga, Bosch induction hob, built-in microwave and oven, integrated dishwasher, butler sink, granite work surfaces continue to provide a breakfast bar. Window to rear and doors opening to the garden.
• Open plan to the kitchen is the superb dining room/library with under floor heating and sliding full width doors opening to the garden, built-in book and display shelving. Double doors to the drawing room.
• On the first floor is the principal bedroom with a window to the front with an aspect across the village green and en suite shower room.
• 2 further double bedrooms and a family bathroom with a freestanding roll top bath with telephone style shower attachment.
• Stairs turn and rise to the second floor landing where there are 3 further bedrooms one currently utilised as a study/home office and a shower room.
Annexe
There is a separate annexe with a vaulted sitting room, vaulted bedroom and en suite shower room. Stairs lead down from the sitting room to the kitchen with a good range of units, working surfaces, built-in oven and hob, sink and beyond this is a door through to a vaulted gym with doors to the garden.
Outside
Electric gates open to a large gravel driveway with a good turning and parking area. To the rear of the house there is a broad paved terrace, pergola, raised flower beds, level area of lawn, screening hedge to one side and mature trees.
Beyond this is a detached building with brick elevations under a pitched roof incorporating a workshop with swimming pool plant storage area and gas boiler. Beyond this are sweeping lawns, vegetable garden and garden store.
To the other side of the outbuilding is a gate opening to a raised paved terrace with pergola and lion head fountain. The lower paved terrace adjoins the detached swimming pool complex with timber lined walls. It is a full height building with bar area, space for gym, wet room and WC.
To the rear is a west facing decked seating area set behind a screening hedge with an attractive view to the property’s additional land.
To the south side of the swimming pool building is an enclosed “Secret Garden” gravel seating area with a central fountain feature. There is a also a studio/home office. The sweeping lawns continue with an array of mature shrubs and trees.
Beyond the formal lawn a gate opens out onto grounds comprising pasture mown with pathways and walks providing amenity, being an area extending to 5.8 acres.
Brochures
Particulars- COUNCIL TAXA payment made to your local authority in order to pay for local services like schools, libraries, and refuse collection. The amount you pay depends on the value of the property.Read more about council Tax in our glossary page.
- Band: H
- PARKINGDetails of how and where vehicles can be parked, and any associated costs.Read more about parking in our glossary page.
- Yes
- GARDENA property has access to an outdoor space, which could be private or shared.
- Yes
- ACCESSIBILITYHow a property has been adapted to meet the needs of vulnerable or disabled individuals.Read more about accessibility in our glossary page.
- Ask agent
Energy performance certificate - ask agent
Bird In Hand Street, Groombridge
Add an important place to see how long it'd take to get there from our property listings.
__mins driving to your place
Get an instant, personalised result:
- Show sellers you’re serious
- Secure viewings faster with agents
- No impact on your credit score



Your mortgage
Notes
Staying secure when looking for property
Ensure you're up to date with our latest advice on how to avoid fraud or scams when looking for property online.
Visit our security centre to find out moreDisclaimer - Property reference TUN140016. The information displayed about this property comprises a property advertisement. Rightmove.co.uk makes no warranty as to the accuracy or completeness of the advertisement or any linked or associated information, and Rightmove has no control over the content. This property advertisement does not constitute property particulars. The information is provided and maintained by Batcheller Monkhouse, Tunbridge Wells. Please contact the selling agent or developer directly to obtain any information which may be available under the terms of The Energy Performance of Buildings (Certificates and Inspections) (England and Wales) Regulations 2007 or the Home Report if in relation to a residential property in Scotland.
*This is the average speed from the provider with the fastest broadband package available at this postcode. The average speed displayed is based on the download speeds of at least 50% of customers at peak time (8pm to 10pm). Fibre/cable services at the postcode are subject to availability and may differ between properties within a postcode. Speeds can be affected by a range of technical and environmental factors. The speed at the property may be lower than that listed above. You can check the estimated speed and confirm availability to a property prior to purchasing on the broadband provider's website. Providers may increase charges. The information is provided and maintained by Decision Technologies Limited. **This is indicative only and based on a 2-person household with multiple devices and simultaneous usage. Broadband performance is affected by multiple factors including number of occupants and devices, simultaneous usage, router range etc. For more information speak to your broadband provider.
Map data ©OpenStreetMap contributors.




