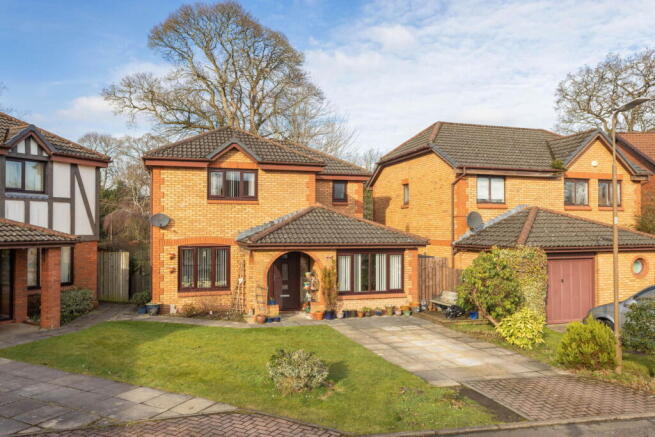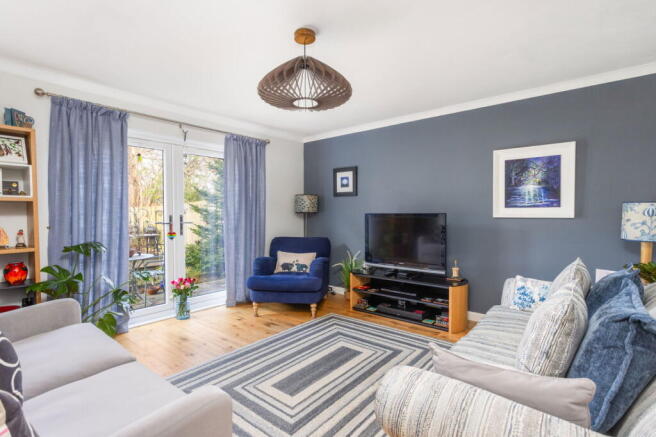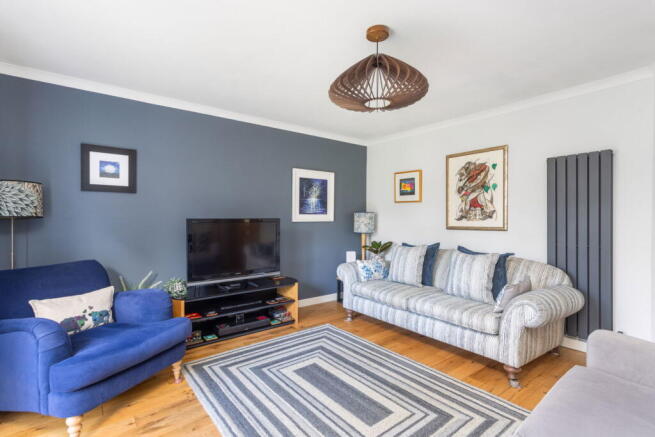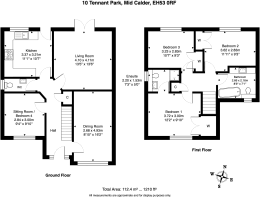Tennent Park, Mid Calder, EH53 0RF

- PROPERTY TYPE
Detached
- BEDROOMS
3
- BATHROOMS
3
- SIZE
Ask agent
- TENUREDescribes how you own a property. There are different types of tenure - freehold, leasehold, and commonhold.Read more about tenure in our glossary page.
Freehold
Key features
- Immaculate detached villa
- Peaceful cul-de-sac within highly desirable Mid Calder village
- Lounge with french doors to rear garden
- Stylish kitchen
- Master bedroom with ensuite
- Three further bedrooms (one on ground floor)
- Garage conversion
- Stunning family bathroom and downstairs WC
- Tranquil established garden
- Driveway
Description
Located within the sought-after Tennent Park in the highly regarded village of Mid Calder, this stunning four-bedroom detached villa is discreetly tucked away in a peaceful cul-de-sac. With undeniable kerb appeal, an inviting archway leads to the front door, framed by a neat lawn, a decked area, mature planting, and a spacious driveway.
Stepping inside, the impeccable interior immediately captivates. Solid wood flooring flows seamlessly throughout most of the ground floor, complemented by elegant décor that sets the tone for the rest of the home. Solid oak doors enhance the timeless charm, while thoughtful design ensures a warm and welcoming ambiance.
To the rear, a spacious lounge serves as the heart of the home, featuring a feature wall, contemporary matt grey radiators, and French doors that offer tranquil views over the beautifully maintained garden. This serene setting provides the perfect place to unwind. Adjacent to the lounge, the upgraded kitchen is a showcase of style and functionality, boasting cream and blue shaker-style cabinetry, butcher's block worktops, and natural-toned floor tiles. A freestanding five-burner range cooker, complemented by a SMEG cooker hood, is included, along with an integrated fridge freezer, dishwasher, and washing machine. A well-positioned sink enjoys a delightful outlook over the garden, while a door provides direct access outside.
The converted garage, featuring a striking vaulted ceiling, currently serves as a dining room but offers versatile possibilities as a games room, home office, playroom, or additional bedroom. An extra room at the front of the property, classed as the fourth bedroom, is presently used as an additional sitting room, benefiting from a bright front-facing aspect. Completing the downstairs layout is a convenient storage cupboard and a stylish two-piece guest cloakroom.
Ascending the staircase, adorned with wrought iron feature balustrades, reveals three well-appointed bedrooms, each offering its own distinct charm. The sophisticated master bedroom, presented in calming lilac tones, enjoys views to the front, fitted wardrobes, and a sleek, upgraded ensuite. Fully tiled, the ensuite features a modern shower enclosure, a wall-mounted storage unit with an inset sink, and a WC. The remaining two double bedrooms offer tranquil views over the leafy rear garden and include fitted wardrobes for ample storage. The stunning family bathroom exudes luxury, showcasing a freestanding feature bath with a handheld shower, a WC, and sleek grey gloss storage units that span an entire wall with an inset sink. Fully tiled walls and floors, highlighted by feature tiling above the bath, create a stylish aesthetic. Additional storage is provided by a cupboard housing the hot water tank, with access to the attic also available.
The outdoor space is truly a showstopper, offering a private and established sanctuary enveloped by mature trees, plants, and shrubs. Various seating areas provide the perfect spots for relaxation and entertaining, while a well-maintained lawn, patios, and a garden shed further enhance this enchanting outdoor retreat.
Extras included - All floor coverings, light fittings, blinds. Freestanding range cooker. Integrated fridge freezer, dishwasher and washing machine. Please note, no guarantees will be provided for these. Garden shed.
Mid Calder is a conservation village within West Lothian and is surrounded by open countryside. It offers a range of local shops, pubs and restaurants together with a highly regarded nursery and primary school. The commuter town of Livingston, which is a short drive away, offers a superb selection of amenities with supermarkets, a cinema, bars, restaurants, sport and leisure facilities, banks, building societies and professional services. The town also boasts a fantastic array of shops from high street favourites to local retailers, as well as the Livingston Designer Outlet. The town is ideal for commuters with excellent links to the M8/M9 motorway to Glasgow and Edinburgh, as well as frequent trains and buses running to these cities and surrounding towns. Livingston has excellent nursery, primary and secondary schools as well as West Lothian College.The Centre, The Elements and Designer outlet together with a multi-screen cinema.
Brochures
Brochure 1- COUNCIL TAXA payment made to your local authority in order to pay for local services like schools, libraries, and refuse collection. The amount you pay depends on the value of the property.Read more about council Tax in our glossary page.
- Ask agent
- PARKINGDetails of how and where vehicles can be parked, and any associated costs.Read more about parking in our glossary page.
- Driveway
- GARDENA property has access to an outdoor space, which could be private or shared.
- Private garden
- ACCESSIBILITYHow a property has been adapted to meet the needs of vulnerable or disabled individuals.Read more about accessibility in our glossary page.
- Ask agent
Energy performance certificate - ask agent
Tennent Park, Mid Calder, EH53 0RF
Add an important place to see how long it'd take to get there from our property listings.
__mins driving to your place
Your mortgage
Notes
Staying secure when looking for property
Ensure you're up to date with our latest advice on how to avoid fraud or scams when looking for property online.
Visit our security centre to find out moreDisclaimer - Property reference S1224389. The information displayed about this property comprises a property advertisement. Rightmove.co.uk makes no warranty as to the accuracy or completeness of the advertisement or any linked or associated information, and Rightmove has no control over the content. This property advertisement does not constitute property particulars. The information is provided and maintained by Property Webb, Bathgate. Please contact the selling agent or developer directly to obtain any information which may be available under the terms of The Energy Performance of Buildings (Certificates and Inspections) (England and Wales) Regulations 2007 or the Home Report if in relation to a residential property in Scotland.
*This is the average speed from the provider with the fastest broadband package available at this postcode. The average speed displayed is based on the download speeds of at least 50% of customers at peak time (8pm to 10pm). Fibre/cable services at the postcode are subject to availability and may differ between properties within a postcode. Speeds can be affected by a range of technical and environmental factors. The speed at the property may be lower than that listed above. You can check the estimated speed and confirm availability to a property prior to purchasing on the broadband provider's website. Providers may increase charges. The information is provided and maintained by Decision Technologies Limited. **This is indicative only and based on a 2-person household with multiple devices and simultaneous usage. Broadband performance is affected by multiple factors including number of occupants and devices, simultaneous usage, router range etc. For more information speak to your broadband provider.
Map data ©OpenStreetMap contributors.





