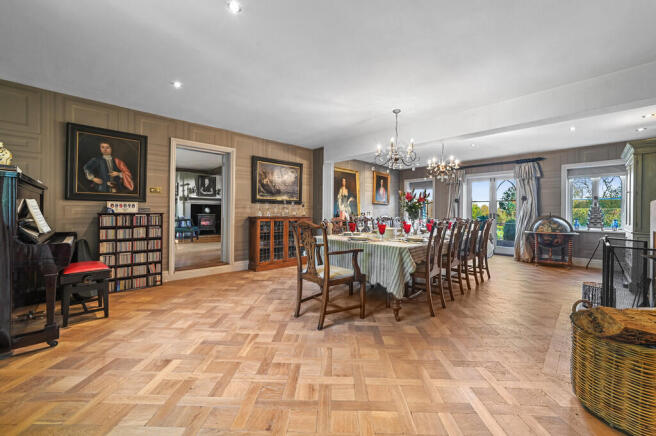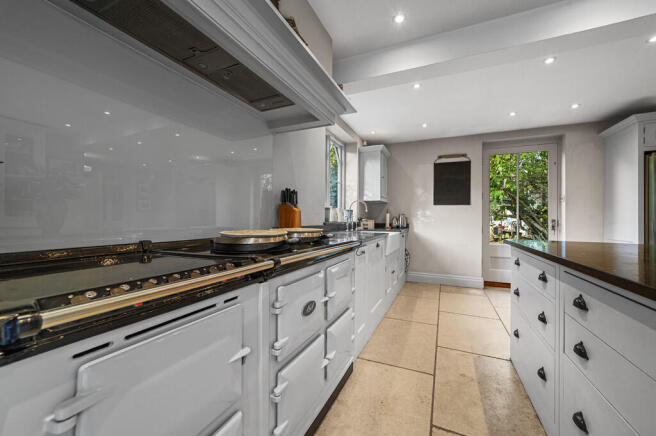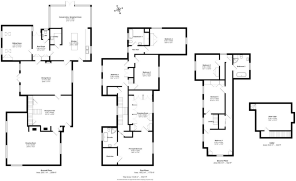Bucklesham, Ipswich

- PROPERTY TYPE
Detached
- BEDROOMS
7
- BATHROOMS
3
- SIZE
5,541 sq ft
515 sq m
- TENUREDescribes how you own a property. There are different types of tenure - freehold, leasehold, and commonhold.Read more about tenure in our glossary page.
Freehold
Key features
- Elegant Country House With 15th-Century Origins
- Set In 23 Acres Of Stunning Grounds
- Private, Tree-Lined Approach
- Tranquil Ponds With Waterfall
- Bespoke Timber Windows
- Very High Specification
- Cart Lodge & Large Office
- Exceptional Privacy
- Outstanding Views
- Chain Free
Description
A beautiful approach to the Hall is accessed by a private and recently re-surfaced drive of approximately 0.7km, lined with grass verges that are planted with around 50 mature, native trees ensuring Bucklesham Hall retains its mysterious and private appeal.
This property has the added advantage of having all bespoke timber framed, double glazed windows, attractive, traditional cast iron column radiators and modern boilers. The cart lodge has its own separate electric heaters. There is fibre connection to the property that provides super-fast internet.
Reception Hall
A warm and inviting Reception Hall with exposed beams, limestone flags and a Douvre Woodburning Stove for those chillier nights. The highlight of this room is the beautiful, bifurcated staircase with large central Venetian window providing beautiful views over the formal gardens.
Drawing Room
Entered from the Reception Hall, this impressively large room is enhanced with exposed beams, spotlights and triple aspect windows affording further splendid views over the gardens. The central focus is the Tudor barrel-back red brick fireplace with brick hearth and painted wooden mantel. The room is L-shaped providing the perfect space for a study area.
Kitchen
Flooded with light owing to the large Town and Country double glazed conservatory to the back of the kitchen, this is the perfect place for family and friends to gather in a sociable and well thought out kitchen. The kitchen area is awash with recessed spotlights. The Plain English bespoke kitchen cabinetry matches the Electric Aga in 'Pearl Ashes'. The Aga, with glass splashback, provides three ovens and two hobs with an additional attached electric 4 hob and 2 oven cooker. There are a range of base cabinets for ample storage, wall unit, housing for a fridge freezer, a large Belfast sink with mixer tap, space for integrated dishwasher and internal cupboard bins. The central island houses a wine fridge and fridge drawers. The tumbled limestone flags continue through to the conservatory area. The breakfast room conservatory is a beautiful, light space with magnificent views over the decked terrace, in which to enjoy views of the cascading garden, drawing your eyes to the picturesque pond below.
Utility Room
A fitted room with tumbled limestone tiles, worktop, wall and base cupboards with open shelving and space and plumbing for a washing machine and tumble dryer.
Dining Room
From the opposite side of the reception hall the elegant dining room, with spotlights, provides the perfect place to dine. Open the French doors onto the York stone terrace and enjoy drinks overlooking the stunning gardens, lake and countryside beyond. In winter, light a roaring fire in the impressive large brick backed and stone open fireplace. Dual aspect windows and the most beautiful bespoke Versailles smoked oak floor further enhance the splendour of this room.
Boot Room
A handy area in which to store coats and boots, this room is enhanced with Tintagel Floor from Boniti Flooring Specialists. Large, fitted pantry cupboards by Plain English, provide useful storage. An interesting feature is the stone wall-mounted sink with wall-mounted brass taps.
Cloakroom
With attractive wallpaper depicting old English countryside, this cloakroom has a tradition WC with wall mounted wash hand basin and a beautiful stained-glass window.
Sitting Room
This handsome room has a Sycamore stripped floor, apex ceiling, roof lights and dual aspect windows. Large beams and a Stovax wood burner, with stone effect surround, give this space a wonderfully cosy feel. One wall is fitted with bespoke, floor-to-ceiling shelves and cabinetry by Neville Johnson, with space to house a large TV. There is also a further cupboard with double wood doors.
FIRST FLOOR
Principal Bedroom
A substantial bedroom with a large window overlooking the front garden. Exposed beams and stripped floors enhance the character of the room. Display alcove and under stairs storage cupboard. There is a walk-in wardrobe with hanging rail.
Dressing Room
Accessed directly from the principal bedroom, the dressing room provides ample storage with fitted wall to wall Neville Johnson wardrobes and shoe storage. There is space for a dressing table in front of the window also overlooking the front garden.
En-Suite Bathroom
A part-tiled en-suite comprises of a corner shower unit with rain head and hand-held shower attachment, wall mounted wash hand basin and vanity unit, separate wall mounted vanity unit, wall mounted WC, two towel rails and double ended free standing bath. Window overlooks the rear gardens and lake.
Bedroom Two
A delightful country style bedroom with exposed wooden floorboards, double fitted wardrobes and window overlooking the gardens and lake. There is a further door accessing the rear hall and further on to the family bathroom.
Bedroom Three
A large and bright room owing to the south facing large window with beautiful views of the garden. This room has exposed wood flooring, wash hand basin and a further door that access the hall leading to family bathroom one and bedroom four.
Bedroom Four
With pitched ceiling, this lovely large twin room has dual aspect windows. There is a double wardrobe with hanging rail and panelled doors. Recessed ceiling.
Family Bathroom One
A fully tiled bathroom fitted by Woodbridge Interiors, comprising bath, large, enclosed shower unit, wall mounted wash hand basin and WC. Second floor
Bedroom Five
This cosy bedroom with recessed ceiling also has a pitched ceiling with central window overlooking the garden and countryside beyond.
Bedroom Six
Double wardrobe with hanging rail, fitted shelving in recessed alcove, panelled doors and a further door leading a secondary set of stairs and bedroom seven.
Bedroom Seven
Recessed ceiling and dual-aspect windows provide plenty of light. There are built in cupboards with panelled doors. A further door leads to an east hallway. There is also a wash hand basin with fitted mirror and light.
Family Bathroom Two
A large, fully tiled bathroom designed and fitted by Woodbridge Interiors, with corner shower unit with rain head shower and hand-held shower, wall mounted WC, vanity unit with inset wash hand basin and dual ended freestanding bath. Window overlooking the gardens.
OUTSIDE
Bucklesham Hall sits proudly in its 23 acres which include formal gardens, lakes, fields and woodland. The perimeter of the estate is largely enclosed by hedges and post & rail fencing. The final approach to the main house and cart lodge with clock tower, is through automated, wrought iron gates and continues down a curved extension of the private driveway. There is ample, secure parking at the front of the property for at least seven cars. The cart lodge includes a twin bay garage, workshop, open bay and timber store on the ground floor. Exterior steps lead up to the first floor providing a large open plan space, kitchenette and shower room. This is currently being used as a home office but would also be useful as separate accommodation or a home gym. Other outbuildings include a timber framed barn, garden/propagating room and a larger brick-built barn, with covered storage area. These buildings provide useful storage for machinery and timber but could be developed into further residential or other recreational uses. The cellar to the main house is approached via steps at the side.
The stunning, formal gardens extend to around 7 acres and include three, spring fed lakes. The largest of these sits below sweeping lawns at the rear of the property, it is well stocked with fish and has an impressive Yorkshire Stone waterfall. The second smaller lake is fed from this feature and has an established bed of water lilies. The third lake is situated to the east of the house, has a central island and smaller step built waterfall which flows into the streams below. An attractive barbecue hut sits on its banks and a Japanese style bridge highlights the natural waterway, which fills this lake from the springs above. There are many unusual specimen trees and plants growing next to the lakes which can be enjoyed from the naturalistic walks around them.
At the rear of the cart lodge, there is a formal vegetable garden with raised beds, paved pathways and fruit cage. At the front of the house there is a fully enclosed walled garden with lawn and hornbeams planted for shade, a rose garden with box topiary hedges, an orchard and several formal borders.
In addition to the formal gardens, there is a woodland, a wildflower meadow and three other fields, which are suitable for equestrian use or for other livestock. The main drive and other areas are planted with thousands of bulbs which provide Spring colour. The estate is self-sufficient in firewood.
The grounds attract an abundance of local wildlife including kingfishers, waterfowl, herons, peacocks, deer and the occasional family of otters.
Bucklesham Hall offers an idyllic setting for anyone wanting to enjoy the peace and beauty of the countryside whilst also having the benefit of good transport links and modern amenities close by.
ABOUT THE AREA
Bucklesham Hall is located within the rural outskirts of the popular village of Bucklesham on the eastern outskirts of Ipswich. The village has a highly thought of primary school, a public house and a church.
Woodbridge (approx. 6 miles) is a much sought-after market town located close to the Suffolk Heritage Coast on the banks of the beautiful River Deben. The town is widely known for its' beautiful historic buildings and wide-ranging amenities which include a library, two theatres, a cinema, numerous sports facilities (including sailing, rowing, tennis, bowls, rugby, and football clubs), dentists and doctors' surgeries, and a selection of highly reputable schools. Woodbridge station is on the Ipswich-Lowestoft East Suffolk Line with connections via Ipswich to London Liverpool Street.
Felixstowe (approx. 7 miles) is one of Britain's major seaports and a popular seaside resort, which has moved upmarket in recent years with council led rejuvenation of the seafront together with the opening of new restaurants and hotels, several of which are within walking distance of the property. In addition to the promenade and clifftop walks along the seafront of Felixstowe itself, the town is also well connected to nearby Ipswich, which has direct trains into London Liverpool Street (65 minutes), and is within easy reach of the Suffolk Heritage Coast and Area of Outstanding Natural Beauty.
It is conveniently located for Purdis Farm Golf Club and is just a short drive from the county town of Ipswich, which offers a wide variety of shopping, commercial and leisure facilities, which includes a full range of sports clubs and societies, restaurants and high street stores. There is an excellent choice of schools within both the state and private sectors, which caters for all age groups. The town is currently undergoing an extensive waterfront regeneration, which shall add further amenities. Ipswich station is on the Greater Anglia Main Line, approximately 70 miles east of London Liverpool Street Station with a journey time from Ipswich of approximately 1 hour and 10 minutes.
Bucklesham has good access to various road networks via the A12 to the south with links to London and the M25 and via the A14 to The Midlands and M11. Mainline rail links from Ipswich station are to London's Liverpool Street with a journey time of approximately 65 minutes.
Brochures
Brochure- COUNCIL TAXA payment made to your local authority in order to pay for local services like schools, libraries, and refuse collection. The amount you pay depends on the value of the property.Read more about council Tax in our glossary page.
- Band: H
- PARKINGDetails of how and where vehicles can be parked, and any associated costs.Read more about parking in our glossary page.
- Garage,Covered,EV charging
- GARDENA property has access to an outdoor space, which could be private or shared.
- Yes
- ACCESSIBILITYHow a property has been adapted to meet the needs of vulnerable or disabled individuals.Read more about accessibility in our glossary page.
- Ask agent
Bucklesham, Ipswich
Add an important place to see how long it'd take to get there from our property listings.
__mins driving to your place
Get an instant, personalised result:
- Show sellers you’re serious
- Secure viewings faster with agents
- No impact on your credit score
Your mortgage
Notes
Staying secure when looking for property
Ensure you're up to date with our latest advice on how to avoid fraud or scams when looking for property online.
Visit our security centre to find out moreDisclaimer - Property reference 101587021755. The information displayed about this property comprises a property advertisement. Rightmove.co.uk makes no warranty as to the accuracy or completeness of the advertisement or any linked or associated information, and Rightmove has no control over the content. This property advertisement does not constitute property particulars. The information is provided and maintained by Fine & Country, Diss. Please contact the selling agent or developer directly to obtain any information which may be available under the terms of The Energy Performance of Buildings (Certificates and Inspections) (England and Wales) Regulations 2007 or the Home Report if in relation to a residential property in Scotland.
*This is the average speed from the provider with the fastest broadband package available at this postcode. The average speed displayed is based on the download speeds of at least 50% of customers at peak time (8pm to 10pm). Fibre/cable services at the postcode are subject to availability and may differ between properties within a postcode. Speeds can be affected by a range of technical and environmental factors. The speed at the property may be lower than that listed above. You can check the estimated speed and confirm availability to a property prior to purchasing on the broadband provider's website. Providers may increase charges. The information is provided and maintained by Decision Technologies Limited. **This is indicative only and based on a 2-person household with multiple devices and simultaneous usage. Broadband performance is affected by multiple factors including number of occupants and devices, simultaneous usage, router range etc. For more information speak to your broadband provider.
Map data ©OpenStreetMap contributors.




