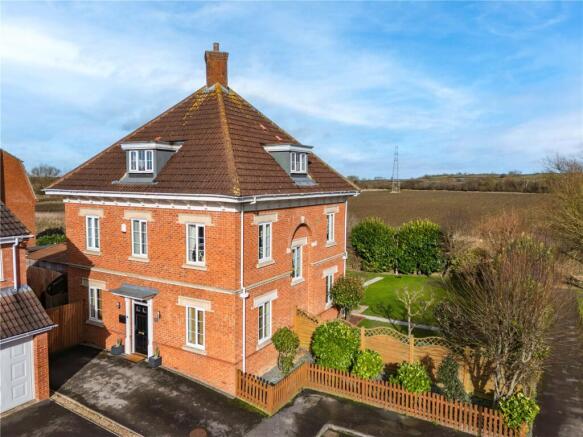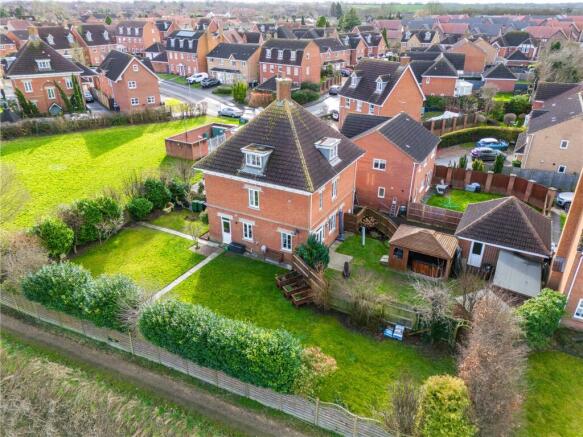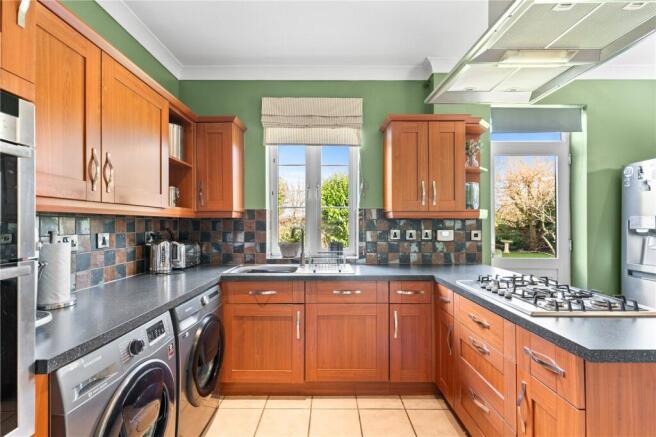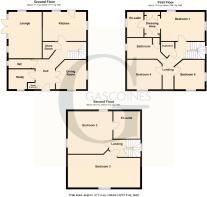
Riverview, Long Bennington, Newark, Lincolnshire, NG23

- PROPERTY TYPE
Detached
- BEDROOMS
5
- BATHROOMS
3
- SIZE
Ask agent
- TENUREDescribes how you own a property. There are different types of tenure - freehold, leasehold, and commonhold.Read more about tenure in our glossary page.
Freehold
Key features
- Detached, Three Storey Family home
- Spacious living accommodation including Three Reception Rooms
- Five good size Bedrooms
- Two En Suite Showers plus a Family Bathroom
- Extensive Corner Plot
- Detached Double Garage and driveway for several cars
- Far Reaching Views/ Riverside Location
- EPC Rating - C/78
Description
This delightful, well-presented five-bedroom property is situated on a large corner plot at the end of a peaceful development, offering a good degree of privacy.
The accommodation spans across three floors, providing ample space for family living. Upon entering, you are greeted by a welcoming entrance hall, which features a useful cloaks cupboard, large store cupboard, and additional under-stairs storage.
The living room benefits from a dual aspect of the garden, with French doors leading out to the rear.
The kitchen is equipped with a selection of base and wall units, complemented by worktops and tiled splashbacks and features a five-ring gas hob, sink with drainer unit, double oven, and an integrated dishwasher. There is plenty of space for a fridge/freezer and a convenient breakfast bar. A door leads from the kitchen to the rear garden. Additionally, the kitchen houses a recently installed wall-mounted Worcester gas boiler.
Completing the ground floor is a separate dining room, study, and cloakroom with a W.C.
On the first floor, you’ll find the main bedroom, which benefits from a dressing area with built-in wardrobes and an en-suite bathroom. There are two further double bedrooms and a family bathroom, which includes both a bath and a separate shower cubicle.
The second-floor features two additional large double bedrooms, and an en-suite bathroom.
To the front of the property, a driveway provides off-road parking for several vehicles, with access to a detached double garage. The side and rear gardens are mainly laid to lawn and offer stunning views of the surrounding countryside. The gardens are not overlook and therefore very private. A hot tub is available by negotiation.
Ground Floor
Entrance Hall
Cloakroom
Study
7' 4" x 7' 2"
Living Room
16' 11" x 12' 0"
Dining Room
11' 7" x 10' 6"
Kitchen
15' 9" x 10' 7"
First Floor
Landing
Bedroom One
15' 9" x 10' 6"
En-Suite
Bedroom Four
12' 0" x 10' 10"
Bedroom Five
11' 7" x 10' 6"
Bathroom
Second Floor
Landing
Bedroom Two
16' 0" x 15' 8"
En-Suite
Bedroom Three
26' 0" x 11' 0"
Location
Long Bennington is a popular village well-served by amenities. It is within the catchment area for Kings Grammar School and Kesteven and Grantham Girls' School. The village is conveniently located just 7 miles from the market town of Newark on Trent and 8.5 miles from Grantham. With easy access to the A1 and a regular bus service running to both Newark and Grantham, Long Bennington offers a well-connected and village community.
Outgoings
Council Tax Band E
Property Tenure
Freehold with vacant possession.
Room Measurements
All dimensions are approximate. There may be some variation between imperial and metric measurements for ease of reference. Dimensions should not be used for fitting out.
Viewings
Contact Gascoines Southwell for more information.
Money Laundering
Under the Protecting Against Money Laundering and the Proceeds of Crime Act 2002, Gascoines require any successful purchasers proceeding with a purchase to provide two forms of identification i.e. passport or photocard driving license and a recent utility bill. This evidence will be required prior to Gascoines instructing solicitors in the purchase or the sale of a property.
Consumer Protection
Gascoines Chartered Surveyors, on its behalf and for the vendor of this property whose agents they are, give notice that: (i) The particulars are set out as a general outline only for guidance of intending purchaser and do not constitute, nor constitute part of, an offer or contract. (ii) All descriptions, dimensions, references to condition and necessary permissions for and occupation, and other details are given in good faith and are believed to be accurate, but any intending purchaser or tenants should not rely on them as statements or representations of fact, but must satisfy themselves by inspection or otherwise as to the correctness of each of them. All photographs are historic. Maps and plans are not to scale.
Brochures
Particulars- COUNCIL TAXA payment made to your local authority in order to pay for local services like schools, libraries, and refuse collection. The amount you pay depends on the value of the property.Read more about council Tax in our glossary page.
- Band: E
- PARKINGDetails of how and where vehicles can be parked, and any associated costs.Read more about parking in our glossary page.
- Yes
- GARDENA property has access to an outdoor space, which could be private or shared.
- Yes
- ACCESSIBILITYHow a property has been adapted to meet the needs of vulnerable or disabled individuals.Read more about accessibility in our glossary page.
- Level access
Riverview, Long Bennington, Newark, Lincolnshire, NG23
Add an important place to see how long it'd take to get there from our property listings.
__mins driving to your place
Your mortgage
Notes
Staying secure when looking for property
Ensure you're up to date with our latest advice on how to avoid fraud or scams when looking for property online.
Visit our security centre to find out moreDisclaimer - Property reference SOU240110. The information displayed about this property comprises a property advertisement. Rightmove.co.uk makes no warranty as to the accuracy or completeness of the advertisement or any linked or associated information, and Rightmove has no control over the content. This property advertisement does not constitute property particulars. The information is provided and maintained by Gascoines, Southwell. Please contact the selling agent or developer directly to obtain any information which may be available under the terms of The Energy Performance of Buildings (Certificates and Inspections) (England and Wales) Regulations 2007 or the Home Report if in relation to a residential property in Scotland.
*This is the average speed from the provider with the fastest broadband package available at this postcode. The average speed displayed is based on the download speeds of at least 50% of customers at peak time (8pm to 10pm). Fibre/cable services at the postcode are subject to availability and may differ between properties within a postcode. Speeds can be affected by a range of technical and environmental factors. The speed at the property may be lower than that listed above. You can check the estimated speed and confirm availability to a property prior to purchasing on the broadband provider's website. Providers may increase charges. The information is provided and maintained by Decision Technologies Limited. **This is indicative only and based on a 2-person household with multiple devices and simultaneous usage. Broadband performance is affected by multiple factors including number of occupants and devices, simultaneous usage, router range etc. For more information speak to your broadband provider.
Map data ©OpenStreetMap contributors.








