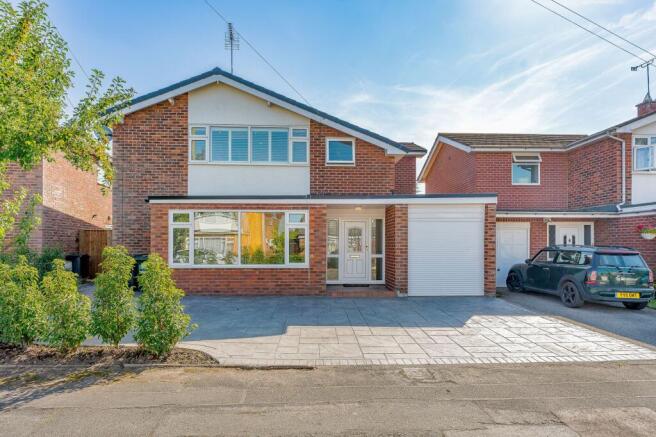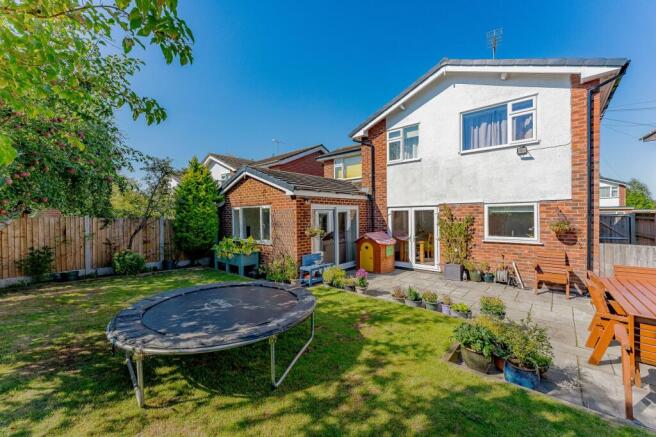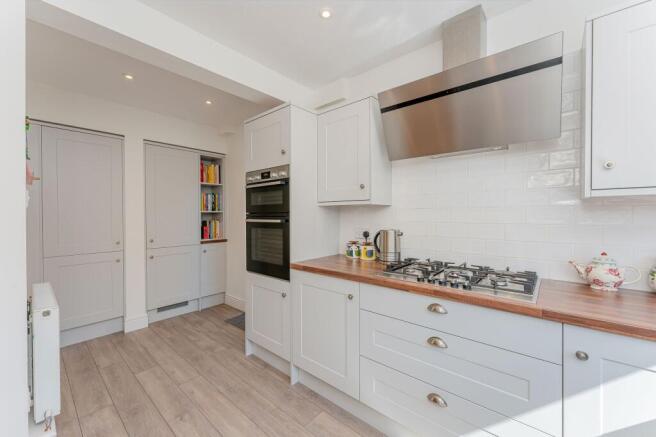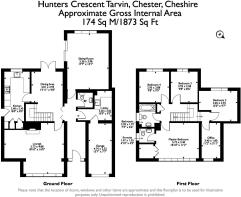
Hunters Crescent, Tarvin, CH3

- PROPERTY TYPE
Detached
- BEDROOMS
5
- BATHROOMS
2
- SIZE
1,873 sq ft
174 sq m
- TENUREDescribes how you own a property. There are different types of tenure - freehold, leasehold, and commonhold.Read more about tenure in our glossary page.
Freehold
Key features
- BEAUTIFUL DETACHED FAMILY HOME
- VIRTUAL VIEWING AVAILABLE
- SOUGHT-AFTER VILLAGE LOCATION
- 5 beds (4 dbls) & 2 baths (master ensuite)
- 2 spacious reception rooms & dining room
- Kitchen, utility & downstairs WC
- Enclosed rear garden & driveway parking
- Close to local amenities & schools
Description
A fantastic opportunity to purchase this beautiful detached five bedroom family home, located along Hunters Crescent, close to the centre of the popular village of Tarvin, to the outskirts of the historic City of Chester.
The village boasts a wonderful community spirit, with events taking place all year round, with the property situated within easy walking distance of the popular local primary school and the vibrant village centre offering shops to include local Coop, post office, hairdressers, beauty salons, cafes and pubs, takeaway, well regarded Cornichon Restaurant and a wonderful play park, including sports field, tennis courts, bowling green and play equipment for every age. With great access to public transport, this property is also well located for commuter routes such as the A51 and A55 Expressways, allowing swift passage further into Cheshire and towards North Wales, Liverpool and Manchester and to the Chester Business Park, as well as being on the bus route for the High Schools towards Chester, Tarporley and further afield to Sir John Dean’s 6th form college.
Beautifully presented throughout, to the ground floor, this property briefly comprises of; bright and welcoming entrance hallway with stunning parquet flooring with access to downstairs WC having white suite; generously proportioned lounge with large window to the front of the property allowing in an abundance of natural light, with gas fire having neutral coloured surround; dining room having superb parquet flooring and double doors leading to the rear garden; stylish kitchen offering range of light coloured shaker style wall and floor units topped with lovely wooden worksurfaces beautifully finished with white tiled splashback, integrated appliances to include double oven, gas hob and extractor fan; well-proportioned sitting room with dual aspect with window and sliding doors leading to the rear garden making this an amazing light filled space; good sized utility room offering space and plumbing for washing machine and tumble dryer, having door providing useful access to garage.
Stairs rise from the dining room to the first floor landing, which benefits from a storage cupboard, leading to; spacious master bedroom situated to the front of the property, having floor to ceiling fitted wardrobes; stylish and fully tiled en-suite, having large walk in shower enclosure, basin over vanity unit and wc; bedroom two, a bright double overlooking the rear of the property; two further double bedrooms both located at the rear of the property; bedroom five, a single currently used as an office; beautiful bathroom being fully tiled with feature tiles to the floor, having white suite comprising of bath with mains pressure shower and screen over, wc and basin over vanity unit.
To the front the property is approached over an immaculate concrete drive giving access to the entrance porch and garage and offering ample driveway parking. The fully enclosed rear garden is mostly laid to lawn with mature trees and fencing to the periphery, having ample space for children or pets to play, whilst a good-sized slabbed patio to the house providing the perfect spot for al fresco dining and entertaining. A wooden shed to the rear provides great storage space for outside furniture play equipment.
With early viewing advised to appreciate this perfect family home, this lovely property also benefits from double glazing throughout, mains gas central heating, loft area, single garage, and driveway parking.
EPC Rating: E
Kitchen
5.48m x 2.45m
Lounge
5.73m x 4.88m
Sitting room
5.36m x 3.98m
Dining room
3.01m x 2.95m
Utility
3.28m x 2.82m
Master bedroom
5.73m x 3.4m
Master en suite
1.47m x 1.35m
Bedroom 2
3.65m x 2.92m
Bedroom 3
2.95m x 2.58m
Bedroom 4
2.95m x 2.88m
Bedroom 5/office
3.4m x 1.8m
Bathroom
2.2m x 1.97m
- COUNCIL TAXA payment made to your local authority in order to pay for local services like schools, libraries, and refuse collection. The amount you pay depends on the value of the property.Read more about council Tax in our glossary page.
- Band: E
- PARKINGDetails of how and where vehicles can be parked, and any associated costs.Read more about parking in our glossary page.
- Yes
- GARDENA property has access to an outdoor space, which could be private or shared.
- Private garden
- ACCESSIBILITYHow a property has been adapted to meet the needs of vulnerable or disabled individuals.Read more about accessibility in our glossary page.
- Ask agent
Energy performance certificate - ask agent
Hunters Crescent, Tarvin, CH3
Add an important place to see how long it'd take to get there from our property listings.
__mins driving to your place
Your mortgage
Notes
Staying secure when looking for property
Ensure you're up to date with our latest advice on how to avoid fraud or scams when looking for property online.
Visit our security centre to find out moreDisclaimer - Property reference 4102f855-05ab-4c9f-9bf3-d7e73a62923c. The information displayed about this property comprises a property advertisement. Rightmove.co.uk makes no warranty as to the accuracy or completeness of the advertisement or any linked or associated information, and Rightmove has no control over the content. This property advertisement does not constitute property particulars. The information is provided and maintained by Reades, Tarvin. Please contact the selling agent or developer directly to obtain any information which may be available under the terms of The Energy Performance of Buildings (Certificates and Inspections) (England and Wales) Regulations 2007 or the Home Report if in relation to a residential property in Scotland.
*This is the average speed from the provider with the fastest broadband package available at this postcode. The average speed displayed is based on the download speeds of at least 50% of customers at peak time (8pm to 10pm). Fibre/cable services at the postcode are subject to availability and may differ between properties within a postcode. Speeds can be affected by a range of technical and environmental factors. The speed at the property may be lower than that listed above. You can check the estimated speed and confirm availability to a property prior to purchasing on the broadband provider's website. Providers may increase charges. The information is provided and maintained by Decision Technologies Limited. **This is indicative only and based on a 2-person household with multiple devices and simultaneous usage. Broadband performance is affected by multiple factors including number of occupants and devices, simultaneous usage, router range etc. For more information speak to your broadband provider.
Map data ©OpenStreetMap contributors.







