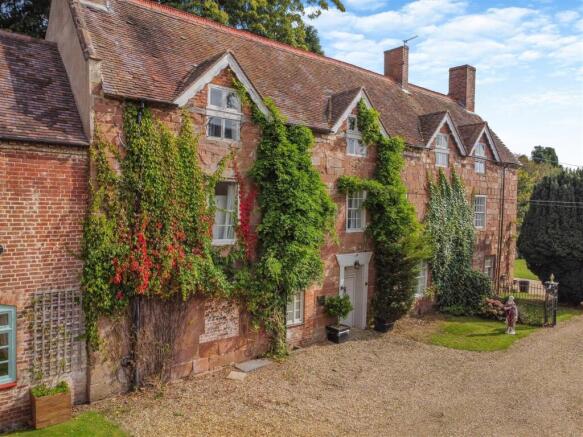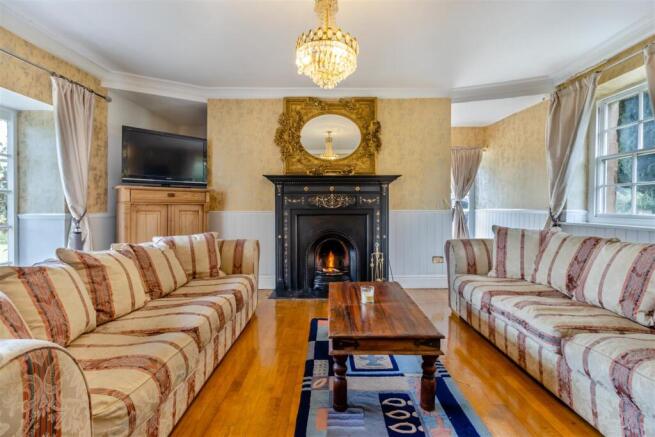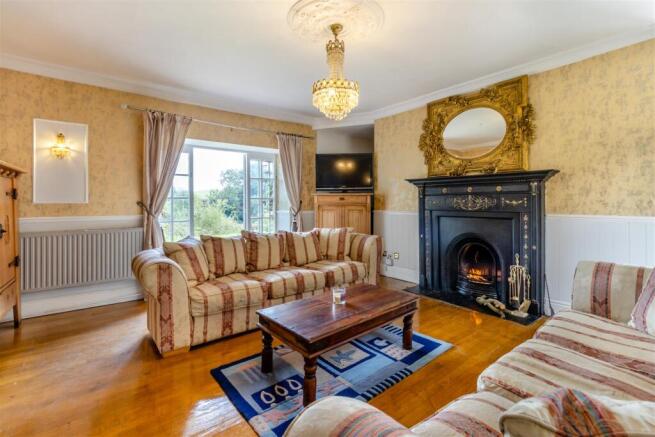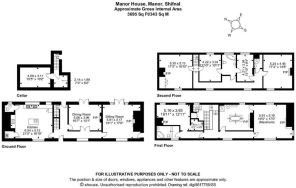
Shifnal
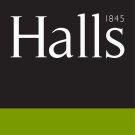
- PROPERTY TYPE
House
- BEDROOMS
6
- BATHROOMS
3
- SIZE
3,552 sq ft
330 sq m
- TENUREDescribes how you own a property. There are different types of tenure - freehold, leasehold, and commonhold.Read more about tenure in our glossary page.
Freehold
Key features
- Six Bedrooms.
- Ample Parking,
- Close to Amenities.
- Great Transport Links.
- Set Within 2 Acres of Land.
- Luxurious Kitchen with Granite Surfaces.
- Total ft² - 3552
Description
Description - Shifnal Manor is a distinguished semi-detached country house of significant historical charm, built in 1635 and offering an expansive 3,696 sq ft of living space. The manor retains its character with original exposed beams, tall ceilings, and intricate plasterwork throughout, highlighting its rich heritage. The property includes six generously sized bedrooms, with the master suite featuring a luxurious clawfoot bath and double shower for ultimate relaxation.
The property also includes three beautifully appointed bathrooms and an elegant, spacious kitchen with granite surfaces, ideal for culinary enthusiasts. The grand reception rooms provide an impressive setting for entertaining, offering a wealth of space to host guests in style.
Shifnal Manor is set within 2 acres of meticulously landscaped grounds, creating an idyllic setting for outdoor leisure and gatherings. The gravelled parking area, complete with an original coach ring, enhances the property's historic appeal.
Located in Shifnal, a town renowned for its picturesque surroundings and strong community spirit, the property is well-positioned for easy access to local amenities and transport links. Thoughtfully restored, the manor blends modern living comforts with the timeless elegance of its original design. Additional features include secure parking and gas central heating, ensuring both convenience and comfort.
This remarkable freehold property presents a rare opportunity to own a historic home with all the modern comforts, making Shifnal Manor the perfect choice for those seeking an exceptional and unique living experience. Contact us today to arrange a viewing.
Location - The Manor House is set on the outskirts of Shifnal, a small town with plenty of amenities like shops and restaurants, great transports links with the train station so close and bus services. The location also boasts a range of schools and sports facilities. The property is also a short five minute drive away from Telford Town Centre where there is an array of different services.
Directions - From junction six on the M54 go towards Shifnal and take exit four. When you come to the roundabout take the third exit. At the next roundabout take the second exit. Stay on the A464 for 1.3 miles before taking the fourth exit at the next roundabout onto Innage Road. In 0.3 miles take the second exit onto Bridgnorth Road. In 320 yards turn left and bear right in 0.4 miles. In 0.2 miles you will arrive at the property.
Ground Floor -
Lounge - A spacious lounge with a beautiful feature fireplace and French doors to the rear garden.
Dining Room - A large dining room with a feature fireplace and two sets of French doors with one set leading out to the rear garden.
Kitchen - A fully fitted kitchen with ample worktop and storage space as well as dual aspect windows to the front and rear elevations.
W.C. - A white two-piece suite comprising wash-hand basin and W.C.
First Floor -
Bedroom One - A spacious double bedroom with a feature fireplace and dual aspect windows to the front and rear elevations.
En-Suite - The expansive en-suite provides a four-piece suite comprising bath, shower, two wash-hand basins and W.C.
Bedroom Two - A double bedroom with two windows to the rear aspect.
Bathroom - A white three-piece suite comprising bath, wash-hand basin and W.C.
Second Floor -
Bedroom Three - A double bedroom with a feature fireplace, fitted wardrobes and views to the front elevation.
Bedroom Four - A double bedroom with a feature fireplace and views to the front elevation.
Bedroom Five - A double bedroom with views to the rear aspect.
Jack And Jill En-Suite/ Bathroom - A white three-piece suite equipped with toilet, hand wash basin and bath facilities with a hand held shower fitting.
Bedroom Six - Another double bedroom with views to the rear elevation.
Shower Room -
Cellar - The cellar provides further storage space.
External -
Garden - The house is set within a two acre plot with beautiful views as well as a garden to the rear and side of the property with a patio area perfect for entertaining or relaxing.
Outbuilding - The outbuilding is currently being used as a bar and is a versatile space.
Local Authority - Shropshire Council.
Council Tax Band - Council Tax Band D.
Possession And Tenure - Freehold with vacant possession on completion.
Viewings - Strictly by appointment with the selling agent.
Anti-Money Laundering (Aml) Checks - We are legally obligated to undertake anti-money laundering checks on all property purchasers. Whilst we are responsible for ensuring that these checks, and any ongoing monitoring, are conducted properly; the initial checks will be handled on our behalf by a specialist company, Movebutler, who will reach out to you once your offer has been accepted. The charge for these checks is £30 (including VAT) per purchaser, which covers the necessary data collection and any manual checks or monitoring that may be required. This cost must be paid in advance, directly to Movebutler, before a memorandum of sale can be issued, and is non-refundable. We thank you for your cooperation.
Brochures
Shifnal- COUNCIL TAXA payment made to your local authority in order to pay for local services like schools, libraries, and refuse collection. The amount you pay depends on the value of the property.Read more about council Tax in our glossary page.
- Band: D
- PARKINGDetails of how and where vehicles can be parked, and any associated costs.Read more about parking in our glossary page.
- Yes
- GARDENA property has access to an outdoor space, which could be private or shared.
- Yes
- ACCESSIBILITYHow a property has been adapted to meet the needs of vulnerable or disabled individuals.Read more about accessibility in our glossary page.
- Ask agent
Shifnal
Add an important place to see how long it'd take to get there from our property listings.
__mins driving to your place
Get an instant, personalised result:
- Show sellers you’re serious
- Secure viewings faster with agents
- No impact on your credit score
Your mortgage
Notes
Staying secure when looking for property
Ensure you're up to date with our latest advice on how to avoid fraud or scams when looking for property online.
Visit our security centre to find out moreDisclaimer - Property reference 33710038. The information displayed about this property comprises a property advertisement. Rightmove.co.uk makes no warranty as to the accuracy or completeness of the advertisement or any linked or associated information, and Rightmove has no control over the content. This property advertisement does not constitute property particulars. The information is provided and maintained by Halls Estate Agents, Telford. Please contact the selling agent or developer directly to obtain any information which may be available under the terms of The Energy Performance of Buildings (Certificates and Inspections) (England and Wales) Regulations 2007 or the Home Report if in relation to a residential property in Scotland.
*This is the average speed from the provider with the fastest broadband package available at this postcode. The average speed displayed is based on the download speeds of at least 50% of customers at peak time (8pm to 10pm). Fibre/cable services at the postcode are subject to availability and may differ between properties within a postcode. Speeds can be affected by a range of technical and environmental factors. The speed at the property may be lower than that listed above. You can check the estimated speed and confirm availability to a property prior to purchasing on the broadband provider's website. Providers may increase charges. The information is provided and maintained by Decision Technologies Limited. **This is indicative only and based on a 2-person household with multiple devices and simultaneous usage. Broadband performance is affected by multiple factors including number of occupants and devices, simultaneous usage, router range etc. For more information speak to your broadband provider.
Map data ©OpenStreetMap contributors.
