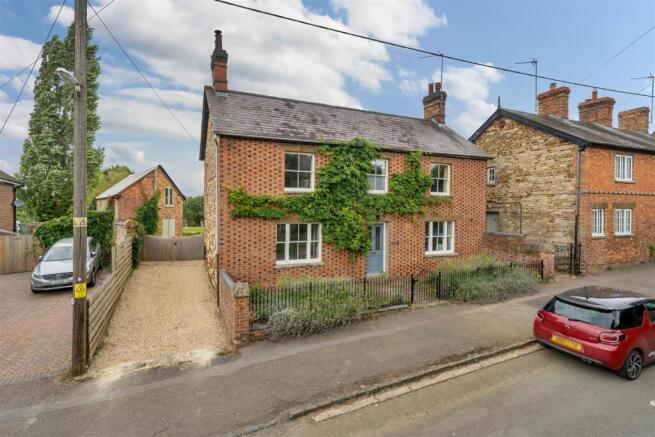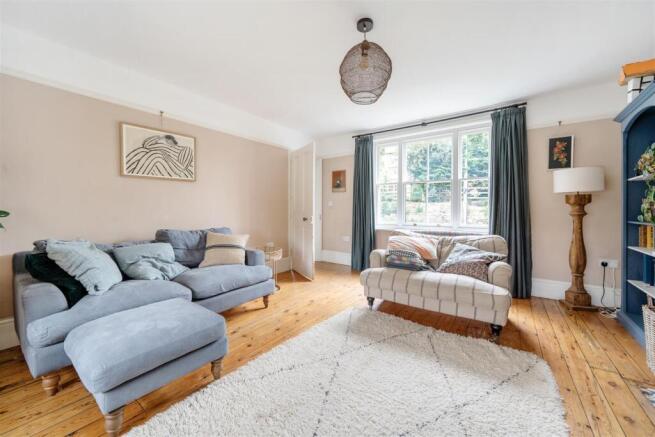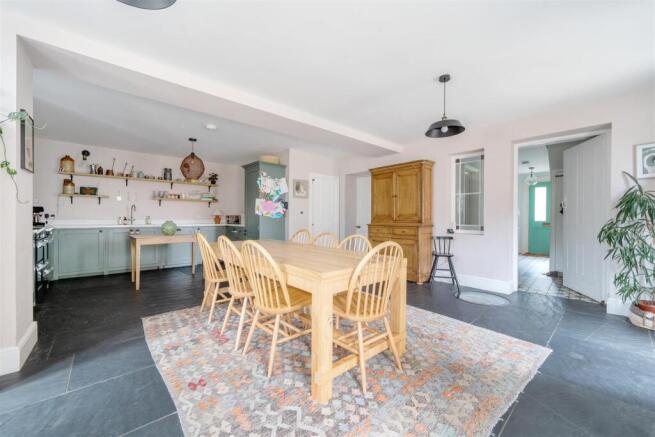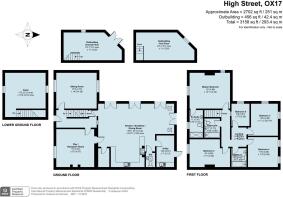
High Street, Culworth, OX17

- PROPERTY TYPE
Character Property
- BEDROOMS
5
- BATHROOMS
3
- SIZE
2,702 sq ft
251 sq m
- TENUREDescribes how you own a property. There are different types of tenure - freehold, leasehold, and commonhold.Read more about tenure in our glossary page.
Freehold
Key features
- Detached early Victorian property
- Master bedroom en-suite
- Four further bedrooms
- Two family bathrooms
- Live-in kitchen/dining/breakfast room
- Two reception rooms
- Utility & cloakroom
- Two storey outbuilding and Driveway parking
- One third of an acre gardens
- Energy rating E
Description
Culworth - The highly regarded village of Culworth is located approximately 7 miles from Brackley, 8 miles from Banbury and 11 miles from Towcester, which all provide local shopping. There is good access to the M40 at junction 11. Train stations at Banbury offer journey times to London Marylebone from 55 minutes and from Milton Keynes to London Euston from 35 minutes. Northampton, Oxford and Milton Keynes are all within convenient commuting distance.
Culworth is a thriving village with an excellent primary school, the popular Red Lion pub, parish church, a butcher’s shop, and The Forge coffee shop. There is a range of independent schools in the area including the Carrdus School near Banbury, Winchester House in Brackley, Stowe School and Akeley Wood School.
Sporting activities in the area include golf at Whittlebury Hall and Silverstone, sailing at Draycote Water, Pitsford and Hollowell Reservoirs, and of course motor racing at the world famous Silverstone race circuit.
Ground Floor - Entrance hall, two reception rooms (one with a wood burning stove), a spacious live-in kitchen/breakfast/dining room with a range of fitted units under quartz worksurfaces with an integrated dishwasher and a range style cooker. Three sets of French doors lead out to the garden from this room, whilst another door leads to the cellar. There is a utility room and a cloakroom off the kitchen.
First Floor - The master bedroom is en-suite and there are four further bedrooms and two family bathrooms.
Outside - The property sits in a prominent position on the High Street behind a traditional gated front garden with a footpath leading to the front door. To the side of the property is a gravel driveway offering parking and leading to the garden through double gates with a further gravelled area that offers ample parking.
French doors from the live-in kitchen open onto a large patio entertaining area edged with box hedging, and opening onto the level garden which is enclosed on all sides.
There is a two storey outbuilding offering a multitude of potential uses subject to planning permission and currently used for storage.
Local Authority - West Northamptonshire Council
The Forum, Moat Lane
Towcester, NN12 6AD
Council Tax Band - Band - E
Viewing Arrangements - Strictly by prior appointment via the selling agents, Howkins and Harrison. Tel:01327-353575.
Fixtures And Fittings - Only those items in the nature of fixtures and fittings mentioned in these particulars are included in the sale. Other items are specifically excluded. None of the appliances have been tested by the agents and they are not certified or warrantied in any way.
Services - The following services are connected to this property :
Mains electricity, water and drainage.
None of the above services have been tested and purchasers should note that it is their specific responsibility to make their own enquiries of the appropriate authorities as to the location, adequacy and availability of mains water, electricity and drainage services. Oil fed boiler.
Floorplan - Howkins and Harrison provide these plans for reference only - they are not to scale.
Important Notice - Every care has been taken with the preparation of these Sales Particulars, but complete accuracy cannot be guaranteed. In all cases, buyers should verify matters for themselves. Where property alterations have been undertaken buyers should check that relevant permissions have been obtained. If there is any point, which is of particular importance let us know and we will verify it for you. These Particulars do not constitute a contract or part of a contract. All measurements are approximate. The Fixtures, Fittings, Services & Appliances have not been tested and therefore no guarantee can be given that they are in working order. Photographs are provided for general information and it cannot be inferred that any item shown is included in the sale. Plans are provided for general guidance and are not to scale.
Brochures
Hillway, High Street, Culworth.pdf- COUNCIL TAXA payment made to your local authority in order to pay for local services like schools, libraries, and refuse collection. The amount you pay depends on the value of the property.Read more about council Tax in our glossary page.
- Band: F
- PARKINGDetails of how and where vehicles can be parked, and any associated costs.Read more about parking in our glossary page.
- Yes
- GARDENA property has access to an outdoor space, which could be private or shared.
- Yes
- ACCESSIBILITYHow a property has been adapted to meet the needs of vulnerable or disabled individuals.Read more about accessibility in our glossary page.
- Ask agent
High Street, Culworth, OX17
Add an important place to see how long it'd take to get there from our property listings.
__mins driving to your place
Get an instant, personalised result:
- Show sellers you’re serious
- Secure viewings faster with agents
- No impact on your credit score
Your mortgage
Notes
Staying secure when looking for property
Ensure you're up to date with our latest advice on how to avoid fraud or scams when looking for property online.
Visit our security centre to find out moreDisclaimer - Property reference 33710048. The information displayed about this property comprises a property advertisement. Rightmove.co.uk makes no warranty as to the accuracy or completeness of the advertisement or any linked or associated information, and Rightmove has no control over the content. This property advertisement does not constitute property particulars. The information is provided and maintained by Howkins & Harrison LLP, Towcester. Please contact the selling agent or developer directly to obtain any information which may be available under the terms of The Energy Performance of Buildings (Certificates and Inspections) (England and Wales) Regulations 2007 or the Home Report if in relation to a residential property in Scotland.
*This is the average speed from the provider with the fastest broadband package available at this postcode. The average speed displayed is based on the download speeds of at least 50% of customers at peak time (8pm to 10pm). Fibre/cable services at the postcode are subject to availability and may differ between properties within a postcode. Speeds can be affected by a range of technical and environmental factors. The speed at the property may be lower than that listed above. You can check the estimated speed and confirm availability to a property prior to purchasing on the broadband provider's website. Providers may increase charges. The information is provided and maintained by Decision Technologies Limited. **This is indicative only and based on a 2-person household with multiple devices and simultaneous usage. Broadband performance is affected by multiple factors including number of occupants and devices, simultaneous usage, router range etc. For more information speak to your broadband provider.
Map data ©OpenStreetMap contributors.





