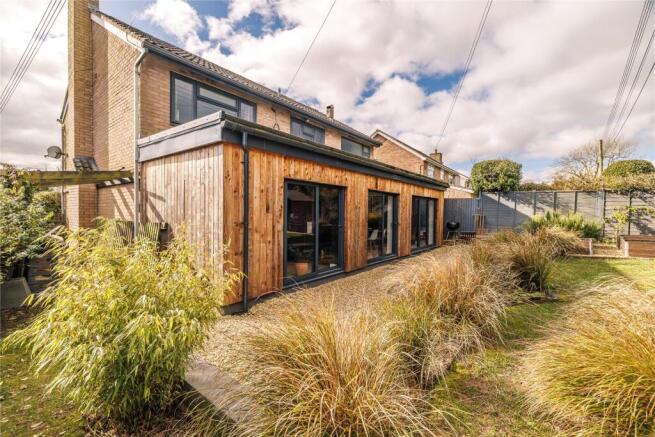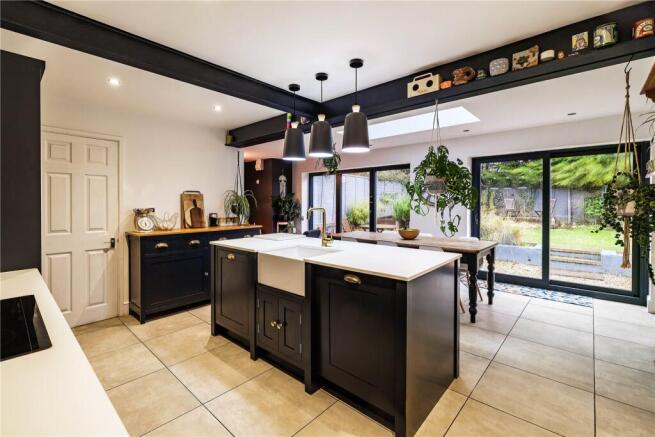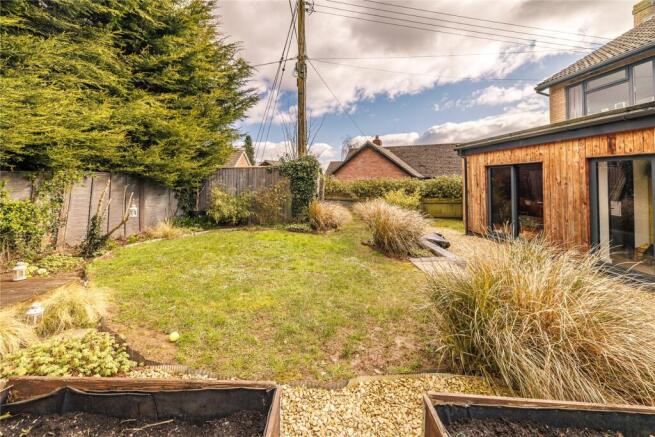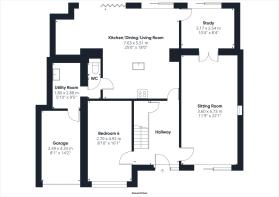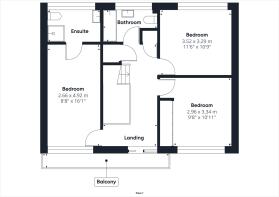Llangrove, Ross-on-Wye, Herefordshire, HR9

- PROPERTY TYPE
Detached
- BEDROOMS
4
- BATHROOMS
2
- SIZE
1,851 sq ft
172 sq m
- TENUREDescribes how you own a property. There are different types of tenure - freehold, leasehold, and commonhold.Read more about tenure in our glossary page.
Freehold
Key features
- Located off a quiet lane with lovely rural views
- Extended modern home with ample parking & garage
- Short walk from village amenities
- Underfloor Heating to Ground Floor
- Open-plan kitchen/living space with bi-fold doors to sunny rear gardens
- Two further reception rooms for versatile use
- Four double bedrooms master with ensuite shower room
- Family Bathroom
- Excellent road links a short drive away
- EPC Rating: D
Description
Nestled centrally in a good sized plot, Swallows Nest is conveniently located along a quiet no through lane, equi-distant between the pretty market towns of Ross on Wye and Monmouth and just a 20 minute drive to the city of Hereford. Well positioned within the village, Swallows Nest really does combine countryside and modern convenience wonderfully.
The village of Llangrove boasts a much loved village pub an ornate historical Church with a thriving village hall, a welcoming community and fresh morning milk from the Milk Shed. Village life epitomised.
The property boasts fantastic road links to South Wales and the Midlands with the A40 link road just a five minute drive away, with the M4 and M5 motorways positioned at either end of the A40 link, ideal for commuters.
The property is approached through a five bar gate with firm gravelled driveway flanked by mature hedgerows, leading to a canopied front entrance porch with quarry tiled flooring and a slate grey glazed composite door welcoming its visitors into this stylish, modern home.
Warm Welcome
Continuing into the Entrance Hall we are greeted with a lovely feature wood panelled wall and durable tiled flooring, perfect for muddy boots after countryside walks.
Heart of the Home
Continuing into this spacious home, leads us to the Sitting Room. This inviting great sized space, enjoys good natural light via full height patio doors to the front gardens and French doors to the peaceful Study, being a stylish and functional home office enhanced by natural light streaming through the patio doors that open directly to the private rear gardens. Such a relaxing space to unwind reading a favourite book.
Hub of the Home
This wonderfully airy room blends industrial elegance with modern charm, exposed charcoal beams span the space adding a striking architectural feature that contrasts beautifully with the brilliant white walls and sits in sync with the kitchen units perfectly, including, at the heart of the kitchen area, a large island with built in Belfast sink, a striking focal point. The Shaker style kitchen, in navy (Farrow & Ball Railings) finish is beautiful, featuring floor to ceiling storage, integrated appliances including an induction hob, oven fridge/freezer and dishwasher. Metro tiles are the finishing touch in this well considered area.
Outside In
A stunning wall of bi-fold doors spans the rear wall flooding the room with light, creating a fluid transition between inside and out, with ornate lantern roof light creating a delightful dining area, a mealtime joy.
Located to the rear of the kitchen, an additional Sitting Area is just the spot for taking it easy.
Accessed from the kitchen area, a doorway provides access to the useful Walk In Larder with extensive shelving within and access to the Downstairs WC and Utility Room. A must have in a family home of this size with plumbing and space for washing machine and tumble dryer, with onward door to the attached garage.
Sleep Well
From the inner entrance hallway, a door to a good sized Double Bedroom with full width window to front aspect, being a handy guest bedroom for friends and family alike.
Ascending the open rail staircase, leads us to the First Floor Landing and patio door access to the Front Balcony, a charming tranquil retreat taking full advantage of the countryside views over the protected wildlife trust land.
On the first floor, we discover the luxurious Master Bedroom featuring an amazing En-Suite Shower Room with a stylish warehouse feel, with walk in shower, oak block worktop with porcelain, minimal wash hand basin above and slate grey vanity unit below. Two further generous Double Bedrooms with front and rear outlook and fitted wardrobes provide ample space for family living. Accessed from the landing area, the Family Bathroom is easily accessed from the adjoining bedrooms. Two useful storage cupboards are located adjacent to the bathroom with space for bathroom enlargement, if required.
Embrace the Outdoors
Having off road parking for several vehicles and available space for a caravan or motorhome to the front of the house. Contemporary wood cladding to the front aspect, sets the tone for the home within. Adjacent to the property is an Integral Garage housing the oil fired central heating boiler, hot water cylinder and underfloor heating system.
A gated side entrance leads to a wonderfully private rear garden, complete with al fresco gravelled dining area off the kitchen/dining room, ideal for a late summers eve. A low level wall bounds the low maintenance lawned gardens and serves as a great raised border for the green fingered. At the rear of the garden, a raised deck area enjoys the sun and a charming summer house is perfect for enjoying the peaceful surroundings.
Verified Material Information
Council tax band: E
Council tax annual charge: £2750.58 a year (£229.22 a month)
Electricity supply: Mains electricity
Water supply: Mains water supply
Sewerage: Mains
Heating: Central heating
Broadband: FTTP (Fibre to the Premises)
Mobile coverage: O2 & Vodafone - OK, Three - Good & EE Good
Parking: Driveway and Garage
Energy Performance rating: D
Directions: w3w ///bought.outfitter.spotty
From the centre of Ross-on-Wye proceed to Wilton roundabout taking the first exit towards Monmouth, passing through the village of Pencraig. Upon reaching Whitchurch take the second left signposted Symonds Yat, at this roundabout with Whitchurch school on the left
and take the second exit over the dual carriageway bridge. In Whitchurch village turn left towards Llangrove. Upon entering the village of Llangrove, pass the school and church on right and take the next left bordered either side with 20 MPH signs. Turn right immediately and continue to the junction of five lanes. Continue straight across – Swallows Nest is on the right.
Brochures
Particulars- COUNCIL TAXA payment made to your local authority in order to pay for local services like schools, libraries, and refuse collection. The amount you pay depends on the value of the property.Read more about council Tax in our glossary page.
- Band: E
- PARKINGDetails of how and where vehicles can be parked, and any associated costs.Read more about parking in our glossary page.
- Yes
- GARDENA property has access to an outdoor space, which could be private or shared.
- Yes
- ACCESSIBILITYHow a property has been adapted to meet the needs of vulnerable or disabled individuals.Read more about accessibility in our glossary page.
- Ask agent
Llangrove, Ross-on-Wye, Herefordshire, HR9
Add an important place to see how long it'd take to get there from our property listings.
__mins driving to your place
Get an instant, personalised result:
- Show sellers you’re serious
- Secure viewings faster with agents
- No impact on your credit score



Your mortgage
Notes
Staying secure when looking for property
Ensure you're up to date with our latest advice on how to avoid fraud or scams when looking for property online.
Visit our security centre to find out moreDisclaimer - Property reference WRR250085. The information displayed about this property comprises a property advertisement. Rightmove.co.uk makes no warranty as to the accuracy or completeness of the advertisement or any linked or associated information, and Rightmove has no control over the content. This property advertisement does not constitute property particulars. The information is provided and maintained by Richard Butler & Associates, Ross-On-Wye. Please contact the selling agent or developer directly to obtain any information which may be available under the terms of The Energy Performance of Buildings (Certificates and Inspections) (England and Wales) Regulations 2007 or the Home Report if in relation to a residential property in Scotland.
*This is the average speed from the provider with the fastest broadband package available at this postcode. The average speed displayed is based on the download speeds of at least 50% of customers at peak time (8pm to 10pm). Fibre/cable services at the postcode are subject to availability and may differ between properties within a postcode. Speeds can be affected by a range of technical and environmental factors. The speed at the property may be lower than that listed above. You can check the estimated speed and confirm availability to a property prior to purchasing on the broadband provider's website. Providers may increase charges. The information is provided and maintained by Decision Technologies Limited. **This is indicative only and based on a 2-person household with multiple devices and simultaneous usage. Broadband performance is affected by multiple factors including number of occupants and devices, simultaneous usage, router range etc. For more information speak to your broadband provider.
Map data ©OpenStreetMap contributors.
