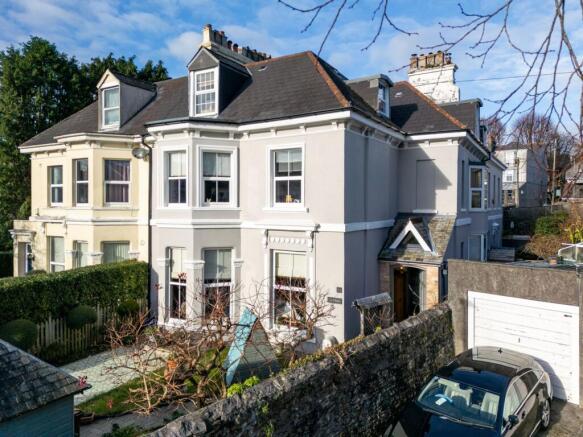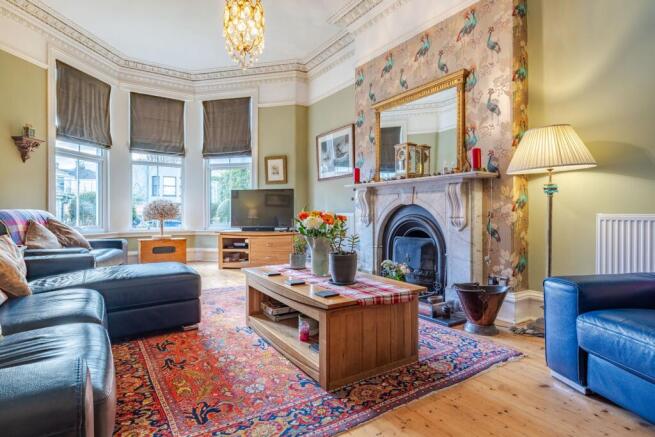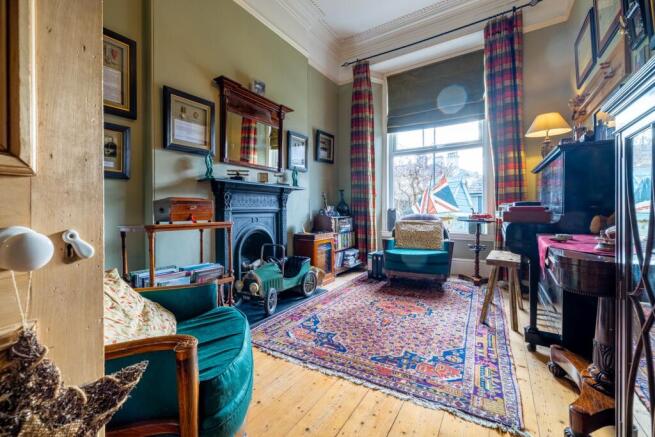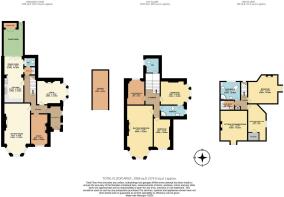Thorn Park, Plymouth, PL3

- PROPERTY TYPE
House
- BEDROOMS
5
- BATHROOMS
3
- SIZE
1,787 sq ft
166 sq m
- TENUREDescribes how you own a property. There are different types of tenure - freehold, leasehold, and commonhold.Read more about tenure in our glossary page.
Freehold
Key features
- Grand 19th Century Villa full of original features
- Sensitively restored and well presented
- Versatile accommodation set over three floors
- Wonderful kitchen/dining room with bi-fold doors to courtyard garden
- Desirable and peaceful location off Thorn Park
- Walking distance of all local amenities
- Good schools within walking distance
Description
A well laid out house, with the ground floor providing all of the living areas, the first floor the bedroom accommodation. The third floor is currently utilised as ancillary accommodation for family.
An impressive front door leads to the entrance hall that has been extended by the current owners to create a much larger space to welcome people in and store essentials, such as coats and shoes.
On entering the house, you will be immediately awed by the soaring ceilings and moulded decorations. Under foot are beautifully renovated wooden floors that create warmth.
There is a formal grand reception room to the front of the house, the impressive volume of this room is accentuated by the bay of expansive sash windows allowing light to flood in from the south. The central feature is the open fireplace with its marble shelf and surround. To compliment this room, you have a cosy snug with a multi fuel stove creating a more informal space to relax in.
To complete the property there is a study/music room, which also benefits from the south facing front aspect, a luxury indeed to have a third reception room!
The kitchen sits at the back of the house and has been extended and fully renovated to a high standard to create a perfect family dining and kitchen room, so desired for modern living. The extension has been meticulously planned and executed to enhance the existing room with beautiful oak beams highlighting the curve in the ceiling. A gas range cooker with 5 rings and two ovens and well-chosen kitchen ware elevates the room.
Bi-folding doors extend the width of the room, fully opening to an outside courtyard where a comforting sense of privacy is created by the brick walls. An opportunity for an enclosed garden room, a secret green oasis to suit busy lives. To finish off the ground floor you have a practical utility room and WC.
The imposing staircase takes you up to the first floor via a half turn where an additional WC is situated. Once on the first floor you will find the main bedroom, again benefitting from an impressive bay of sash windows and wooden floors. This is such a large room that it could allow for an ensuite and dressing area. The remaining three bedrooms on this floor are all generous
doubles, one of which benefits from a Jack and Jill bathroom.
The third floor currently is laid out as two double bedrooms with a living room and a generous sized bathroom that has been recently luxuriously renovated. Perfect for those looking for multi-generational living.
The front garden is well maintained with pretty shrubs and has been enlivened by a terraced area laid with beautiful tiles, creating an area to sit and enjoy the sunshine and the enviable south facing aspect. A practical shed provides a space to tidy away garden essentials. The rear walled courtyard is the perfect private space to unwind in the evening and wake up in the morning, flowing directly from the kitchen. A very manageable garden for those with busy lives.
EPC Rating: E
Brochures
Property Brochure- COUNCIL TAXA payment made to your local authority in order to pay for local services like schools, libraries, and refuse collection. The amount you pay depends on the value of the property.Read more about council Tax in our glossary page.
- Band: F
- PARKINGDetails of how and where vehicles can be parked, and any associated costs.Read more about parking in our glossary page.
- Ask agent
- GARDENA property has access to an outdoor space, which could be private or shared.
- Yes
- ACCESSIBILITYHow a property has been adapted to meet the needs of vulnerable or disabled individuals.Read more about accessibility in our glossary page.
- Ask agent
Energy performance certificate - ask agent
Thorn Park, Plymouth, PL3
Add an important place to see how long it'd take to get there from our property listings.
__mins driving to your place
Get an instant, personalised result:
- Show sellers you’re serious
- Secure viewings faster with agents
- No impact on your credit score
Your mortgage
Notes
Staying secure when looking for property
Ensure you're up to date with our latest advice on how to avoid fraud or scams when looking for property online.
Visit our security centre to find out moreDisclaimer - Property reference c7e44bd2-954c-4d7c-9a27-88baf2f910c6. The information displayed about this property comprises a property advertisement. Rightmove.co.uk makes no warranty as to the accuracy or completeness of the advertisement or any linked or associated information, and Rightmove has no control over the content. This property advertisement does not constitute property particulars. The information is provided and maintained by Signature Spaces, South Hams. Please contact the selling agent or developer directly to obtain any information which may be available under the terms of The Energy Performance of Buildings (Certificates and Inspections) (England and Wales) Regulations 2007 or the Home Report if in relation to a residential property in Scotland.
*This is the average speed from the provider with the fastest broadband package available at this postcode. The average speed displayed is based on the download speeds of at least 50% of customers at peak time (8pm to 10pm). Fibre/cable services at the postcode are subject to availability and may differ between properties within a postcode. Speeds can be affected by a range of technical and environmental factors. The speed at the property may be lower than that listed above. You can check the estimated speed and confirm availability to a property prior to purchasing on the broadband provider's website. Providers may increase charges. The information is provided and maintained by Decision Technologies Limited. **This is indicative only and based on a 2-person household with multiple devices and simultaneous usage. Broadband performance is affected by multiple factors including number of occupants and devices, simultaneous usage, router range etc. For more information speak to your broadband provider.
Map data ©OpenStreetMap contributors.




