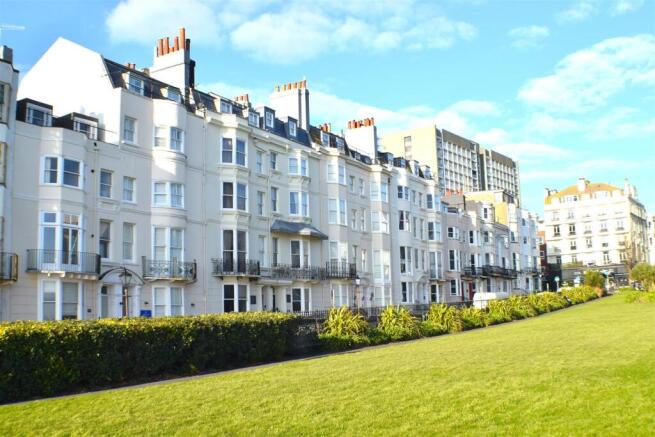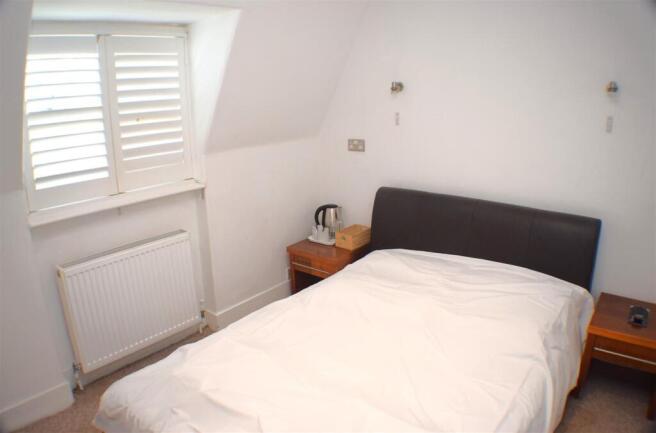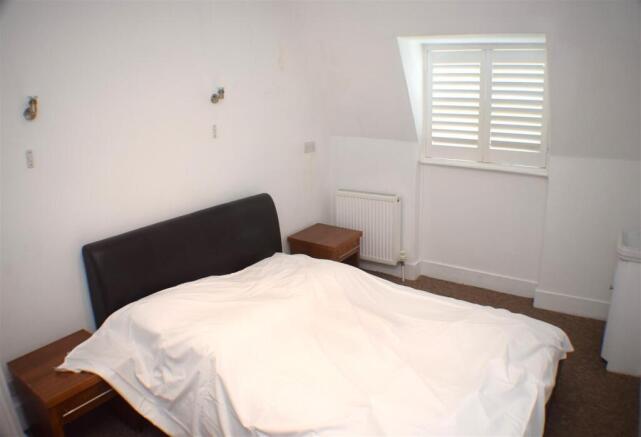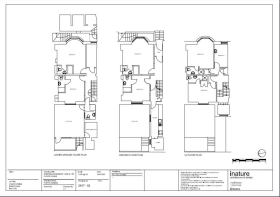New Steine, Brighton
- SIZE AVAILABLE
3,326 sq ft
309 sq m
- SECTOR
18 bedroom guest house for sale
Description
Situated within Kemp Town a vibrant Village of shops, restaurants and café bars and being readily accessible to many of the City’s tourist attractions including the Marina, Sea Life Centre, Brighton Palace Pier, the famous Lanes, the conference and concert centre and Churchill Square shopping mall.
Comprising some 18 bedrooms, 13 with en-suite facilities and five sharing bathrooms and WC’s all considered to be in attractive and presentable condition, in addition there is a kitchen and linen store on the ground floor along with a small patio at lower ground floor level.
Please note planning permission was granted in July 2023 BH2023/01894 for the erection of a two storey rear extension, internal alterations to room layouts, creation of office and storage space under pavement vaults, revised rear fenestration with new side windows and addition of light well.
To consider creating fewer but larger rooms and converting to a Boutique style hotel within the mid luxury range.
The accommodation is arranged more particularly as follows:
Fourth Floor -
Landing: - Central heating thermostat, access to roof space.
Room 14: - 3.58m x 2.97m (11'9 x 9'9) - Double: Bedside cabinets, small draw unit, radiator, two wall light points, shuttered windows, wardrobe cupboard door to en-suite shower room: shower cubicle with shower panels and mixer valve, low-level WC, wash hand basin.
Room 12: - 3.96m x 2.67m (13' x 8'9) - Double: Desk unit with stool, two bedside tables, wash hand basin with cosmetic cupboard under, radiator, overlooks the gardens and sea views, strip light and shaver point, wall mounted TV, built in wardrobe with hanging and shelved storage space.
Room 11: - 2.67m x 2.59m (8'9 x 8'6 ) - Double: Two bedside cabinets, wardrobe cupboard, wash hand basin with cosmetic cupboard under, strip light and shaver point, radiator, window overlooking the gardens and out to sea, two wall lights, wall mounted TV.
Communal Shower Room: - Shower cubicle with mixer valve, overhead shower, storage cupboards, low-level WC, pedestal wash basin, radiator, window shutters, strip light and shaver point, inset ceiling down lighters.
Third Floor -
Room 10: - 2.97m x 1.60m plus door recess (9'9 x 5'3 plus d - Single: Shelved unit, wardrobe cupboard, pedestal wash basin, radiator, window shutters, strip light and shaver point , inset ceiling down lighters, wall mounted TV, door to en-suite shower room: low-level WC, fully tiled walls, shower cubicle with mixer valve, rain head shower.
Room 9: - 3.51m maximum x 3.28m (11'6 maximum x 10'9) - Twin: Drawer unit, wall mounted TV, radiator, en-suite shower room: low-level WC, pedestal wash basin, shower cubicle with mixer valve and shower panels, strip light and shaver point, fully tiled walls.
Inner Lobby. -
Door Through To: -
Room 8: - 4.04m into bay window x 3.51m (13'3 into bay wind - Window seat, shutters overlooking the gardens and out to sea, double panelled radiator, recessed wardrobe cupboard with hanging and shelved storage space, desk unit with stool, wall mounted TV, two wall lights, two bedside cabinets, inset ceiling down lighters, door to en-suite shower room: low-level WC, pedestal wash basin, corner shower cubicle with mixer valve, half tiling to walls, strip light and shaver point, extractor fan.
Room 7: - 2.59m plus door recess x 1.60m (8'6 plus door rece - Single: Radiator, small drawer unit, wall mounted TV, window shutters overlooking the gardens and out to sea, built in wardrobe cupboard, separate low-level WC with part tiling to walls, en-suite shower room: pedestal wash basin, tiling to walls, strip light and shaver point, extractor fan, inset ceiling down lighters, shower panels with mixer valve with overhead shower.
Landing: - Storage cupboard.
Lobby: -
Second Floor -
Room 6: - 3.20m x 2.06m (10'6 x 6'9 ) - Single: Pedestal wash basin, radiator, window shutters overlooking the gardens and to the sea, wardrobe cupboard, wall mounted TV, small drawer unit, en-suite shower: shower cubicle with shower panels, mixer valve, inset ceiling down lighter.
Room 5: - 4.42m into bay window x 3.89m (14'6 into bay windo - Double: Two bedside cabinets, desk unit with chair, stool, window seat, window shuttering overlooking the gardens and out to sea, two wall mounted lights, built in wardrobe with hanging and shelved storage space, en-suite shower room: low-level WC, pedestal wash basin, shower cubicle with shower panels, half tiling to walls, strip light and shaver point, inset ceiling down lighters, extractor fan.
Room 4: - 4.19m x 2.59m (13'9 x 8'6) - Double: Two bedside tables, drawer unit, desk unit, stool, wall mounted TV, two bedside lamps, built in wardrobe cupboard with hanging and shelved storage space, radiator, window shutters, door to en-suite shower room: tiling to walls low-level WC, pedestal wash basin, shower unit with shower panels, mixer valve, strip light and shaver point, extractor fan.
Communal Shower Room: - Shower cubicle, mixer valve, rain head shower, shower panels, pedestal wash hand basin, low-level WC, radiator, uPVC double-glazed windows, strip light and shaver point.
Landing: - Radiator, storage cupboard.
First Floor -
Room 3: - 3.35m x 2.06m (11' x 6'9 ) - Single: Radiator, window shutters with window overlooking the gardens and out to sea, wardrobe cupboard with hanging and shelved storage space, pedestal wash hand basin, small drawer unit, wall mounted TV.
Room 2: - 4.27m into bay x 3.89m (14' into bay x 12'9) - Double: Three full height windows onto an ornamental balcony overlooking the gardens and the sea with window shutters, two seater settee, two bedside tables, desk unit with drawers, wall mounted TV, two lamps, radiator, inset ceiling down lighters, wardrobe, en-suite shower room: fully tiled walls, low-level WC, pedestal wash basin, shower cubicle with shower panels, mixer valve with overhead shower, extractor fan.
Room 1: - 4.11m x 2.74m (13'6 x 9' ) - Lobby, door to Bedroom 1: Double, two bedside cabinets with lamps, drawer unit, wall mounted TV, stool, recess wardrobe cupboard with hanging and shelved storage space, en-suite shower room: low-level WC, pedestal wash basin, shower cubicle with shower panels, mixer valve with rain head shower, tiling to walls, ceramic tiled floor, extractor fan, strip light and shaver point.
Central Heating Thermostat, Door With Lobby, Givin -
Landing: - Radiator, attractive stained glass window.
Ground Floor -
Hallway: - Entrance Vestibule, door to:
Entrance Hall: - Radiator behind decorative wooden casing, central heating thermostat.
Room A: - 4.65m x 3.81m into bay window (15'3 x 12'6 into ba - Family Room/double and single, table, two chairs, two bedside tables, double panelled radiator, three wall light points, chest of drawers, wall mounted TV, wardrobe cupboard with hanging and shelved storage space, window shutters overlooking the garden with oblique sea view, en-suite shower room: low-level WC, wash hand basin with mixer tap, shower cubicle with tiling to walls, mixer valve and rain head shower, inset ceiling down lighters, tiled floor.
Room B: - 3.81m x 2.67m (12'6 x 8'9) - Twin: Radiator, wall mounted TV, desk unit, door to en-suite shower room: shower cubicle having tiling to walls, mixer valve, pedestal wash basin with mixer tap, low-level WC, ceramic tiled floor, wall mounted heated towel rail, extractor fan, inset ceiling down lighters.
Kitchen: - 6.25m x 1.68m (20'6 x 5'6 ) - Range of wall and floor units incorporating cupboards, drawers, work surfaces, inset 1½ bowl sink unit with mixer tap, stainless steel double oven, extractor hood, Ariston stainless steel gas hob, radiator, wash hand basin, step down to:
Utility Cupboard: - 1.75m x 1.68m (5'9 x 5'6) - Shelving for laundry, laminate floor.
Lower Ground Floor -
Lower Hallway: - Radiator, under stairs storage cupboards.
Room C: - 3.66m x 1.45m (12' x 4'9) - Single, radiator, uPVC double-glazed window, wall mounted TV, wardrobe cupboard with hanging and shelved storage space.
Room D: - 4.19m x 3.81m into bay window (13'9 x 12'6 into ba - Family Room: Double and Single, two bedside tables, radiator, table with two chairs, wall mounted TV, window shutters, wardrobe cupboard, two wall light points, inset ceiling down lighters, radiator, en-suite shower room: low-level WC, pedestal wash basin, shower cubicle with tiling to walls, mixer valve, inset ceiling down lighters, ceramic tiled floor, extractor fan, wall mounted heated towel rail.
Room E: - 3.81m x 2.84m (12'6 x 9'4) - Family Room: Three singles, radiator, inset ceiling down lighters, chest of drawers, wall mounted TV, wardrobe cupboard with hanging and shelved storage space, uPVC double-glazed window, door to en-suite shower room: shower cubicle with tiled walls, mixer valve, wash hand basin with mixer tap, low-level WC, ceramic tiling to floor, wall mounted heated towel rail, extractor fan.
Shower Room: - Separate shower room, corner shower cubicle with mixer valve, shower panel, Low-Level WC, pedestal wash basin.
Brochures
New Steine, Brighton
NEAREST STATIONS
Distances are straight line measurements from the centre of the postcode- Brighton Station0.7 miles
- London Road (Brighton) Station1.2 miles
- Moulsecoomb Station1.9 miles
Notes
Disclaimer - Property reference 33650206. The information displayed about this property comprises a property advertisement. Rightmove.co.uk makes no warranty as to the accuracy or completeness of the advertisement or any linked or associated information, and Rightmove has no control over the content. This property advertisement does not constitute property particulars. The information is provided and maintained by Port Hall Estates, Brighton. Please contact the selling agent or developer directly to obtain any information which may be available under the terms of The Energy Performance of Buildings (Certificates and Inspections) (England and Wales) Regulations 2007 or the Home Report if in relation to a residential property in Scotland.
Map data ©OpenStreetMap contributors.






