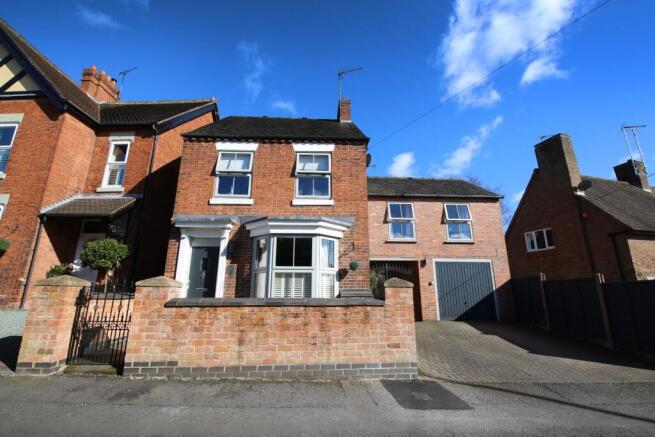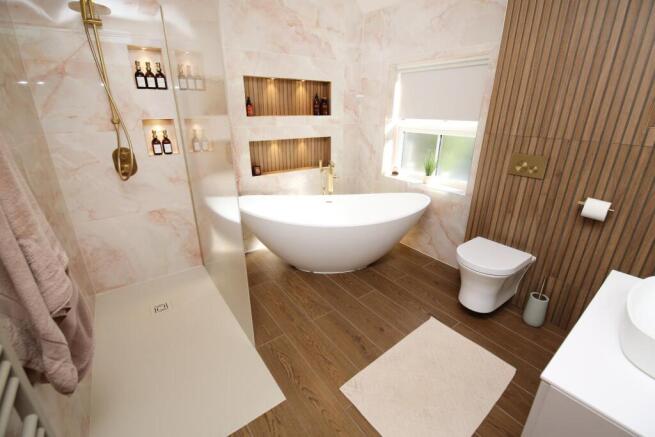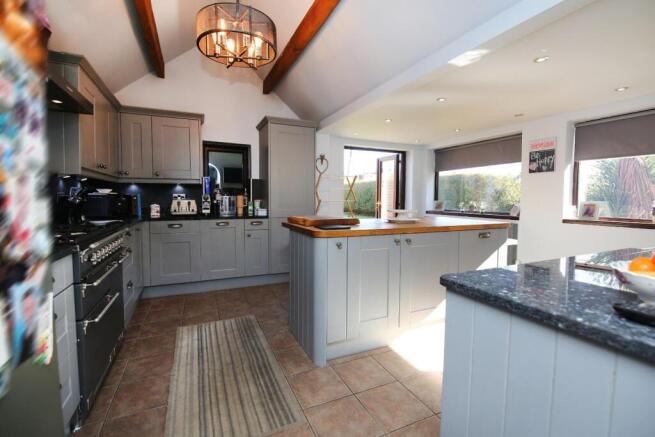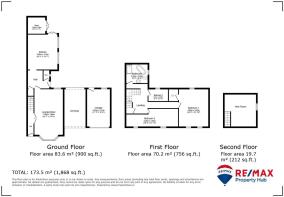Stone Road, Uttoxeter

- PROPERTY TYPE
Detached
- BEDROOMS
3
- BATHROOMS
2
- SIZE
Ask agent
- TENUREDescribes how you own a property. There are different types of tenure - freehold, leasehold, and commonhold.Read more about tenure in our glossary page.
Freehold
Key features
- Three Bedrooms
- Detached
- Lounge Diner
- Fitted Kitchen
- New Family Bathroom
- Driveway
- Rear Garden
- Walking Distance to the Town Centre
Description
Upon entering, you will find a welcoming reception room that serves as the perfect space for relaxation or entertaining guests. The layout of the house promotes a sense of openness and flow, making it ideal for family gatherings or quiet evenings in.
One of the standout features of this property is its generous large rear garden, providing a wonderful outdoor space for children to play, gardening enthusiasts to indulge their passion, or simply for enjoying the fresh air during the warmer months. The garden offers ample potential for landscaping or creating a personal oasis.
Situated in a prime town centre location, this home benefits from easy access to local amenities, shops, and schools, making it a practical choice for families.
In summary, this detached house on Stone Road is a fantastic family home that combines comfort, convenience, and outdoor space in a desirable location. It is an opportunity not to be missed for those looking to settle in the vibrant community of Uttoxeter.
Entrane Hallway - With double doors to lounge diner and stairs to the first floor.
Lounge Diner - 7.50m x 3.96 (24'7" x 12'11") - With bay window to the front elevation property, feature log burner and doors leading to inner hallway.
Inner Hall/Utility - With plumbing for washing machine door leading to the side elevation of the property. There is also access to the celler from this room.
Breakfast Kitchen - 4.90m x 4.19m (16'0" x 13'8") - With a range of wall and base units and feature island breakfast bar. There is a rangemaster style oven and hob integrated dishwasher, sink and drainer and French doors leading to the rear garden.
W/C - With wash hand basin and WC.
Bedroom One - 4.88m x 4.22m (16'0" x 13'10") - With Windows to both the front and rear elevation of the property. Fitted cupboard and access to en suite shower room.
Ensuite Shower Room - With enclosed shower cubicle, wash hand basin and WC.
Bedroom Two - 5.00m x 3.63m (16'4" x 11'10") - With two windows to the front elevation of the property.
This was previously 2 bedrooms and could be changed back.
Bedroom Three - 3.01m x 2.58m (9'10" x 8'5") - Overlooking the rear of the property.
Family Bathroom - 2.84m x 2.63m (9'3" x 8'7") - Having been newly refitted this bathroom comprises of freestanding bath, wash hand basin, wc and double shower cubicle.
Attic Room - With window to the side elevation of the property.
Garage - Access via up and over door and window and UVC door to the rear elevation of the property
Outside - To the front of the property is a small courtyard, driveway allowing parking for 2 vehicles.
To the rear of the property is a patio area which leads to the large lawned section with plants and shrubs. There is also a outbuilding with double doors.
Brochures
Stone Road, UttoxeterBrochure- COUNCIL TAXA payment made to your local authority in order to pay for local services like schools, libraries, and refuse collection. The amount you pay depends on the value of the property.Read more about council Tax in our glossary page.
- Band: D
- PARKINGDetails of how and where vehicles can be parked, and any associated costs.Read more about parking in our glossary page.
- Driveway
- GARDENA property has access to an outdoor space, which could be private or shared.
- Yes
- ACCESSIBILITYHow a property has been adapted to meet the needs of vulnerable or disabled individuals.Read more about accessibility in our glossary page.
- Ask agent
Stone Road, Uttoxeter
Add an important place to see how long it'd take to get there from our property listings.
__mins driving to your place
Get an instant, personalised result:
- Show sellers you’re serious
- Secure viewings faster with agents
- No impact on your credit score
Your mortgage
Notes
Staying secure when looking for property
Ensure you're up to date with our latest advice on how to avoid fraud or scams when looking for property online.
Visit our security centre to find out moreDisclaimer - Property reference 33710398. The information displayed about this property comprises a property advertisement. Rightmove.co.uk makes no warranty as to the accuracy or completeness of the advertisement or any linked or associated information, and Rightmove has no control over the content. This property advertisement does not constitute property particulars. The information is provided and maintained by RE/MAX Property Hub, Devon. Please contact the selling agent or developer directly to obtain any information which may be available under the terms of The Energy Performance of Buildings (Certificates and Inspections) (England and Wales) Regulations 2007 or the Home Report if in relation to a residential property in Scotland.
*This is the average speed from the provider with the fastest broadband package available at this postcode. The average speed displayed is based on the download speeds of at least 50% of customers at peak time (8pm to 10pm). Fibre/cable services at the postcode are subject to availability and may differ between properties within a postcode. Speeds can be affected by a range of technical and environmental factors. The speed at the property may be lower than that listed above. You can check the estimated speed and confirm availability to a property prior to purchasing on the broadband provider's website. Providers may increase charges. The information is provided and maintained by Decision Technologies Limited. **This is indicative only and based on a 2-person household with multiple devices and simultaneous usage. Broadband performance is affected by multiple factors including number of occupants and devices, simultaneous usage, router range etc. For more information speak to your broadband provider.
Map data ©OpenStreetMap contributors.




