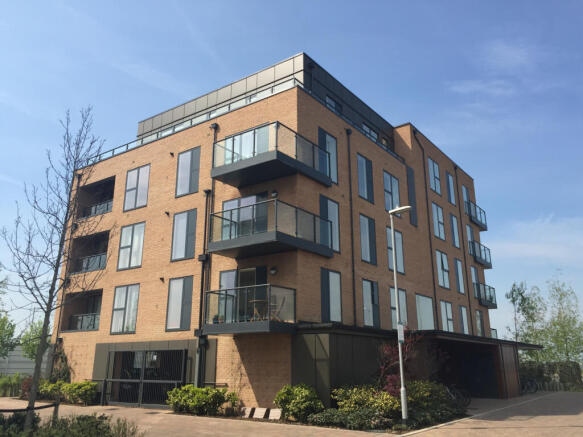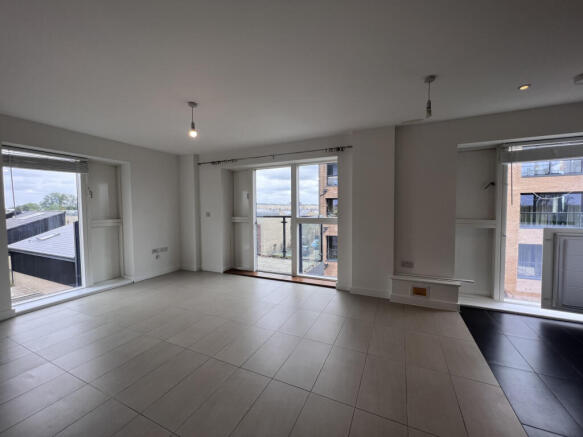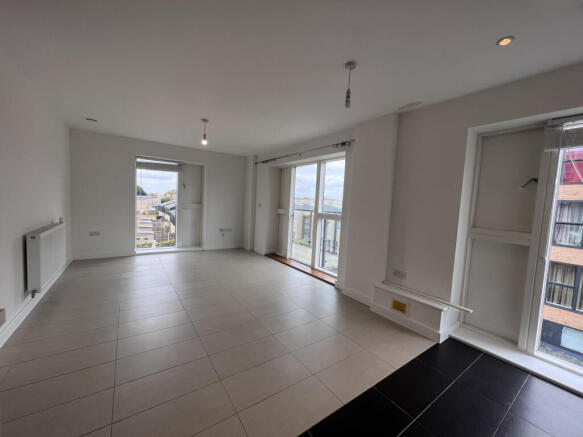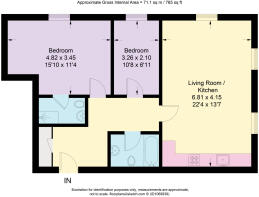Dakins House, Beech Drive, Cambridge, Cambridgeshire, CB2

- PROPERTY TYPE
Apartment
- BEDROOMS
2
- BATHROOMS
2
- SIZE
753 sq ft
70 sq m
Key features
- Shops and amenities nearby
- Fitted Kitchen
- En suite
- Double glazing
- Close to public transport
- Balcony
- Parking
Description
Nestled in a prime location, this property boasts a range of amenities and features that make it an ideal investment opportunity. Situated in a vibrant neighbourhood, this apartment offers convenience with shops and amenities nearby, making daily errands a breeze.
The fitted kitchen and double glazing add a touch of modernity to the space, while the unfurnished layout allows for personalization to suit your lifestyle. Additionally, its proximity to public transport makes commuting effortless, providing easy access to the surrounding areas. Dakins House is strategically positioned near the bus stop on Mill Road (0.2km), offering seamless connectivity. The three closest railway/underground stations include Cambridge Railway Station (1.5km), Cambridge North Railway Station (2.3km), and Shelford Railway Station (4.7km). Youll find Tesco Express (0.45km) and Sainsburys Superstore (0.8km) within walking distance, ensuring that grocery shopping is convenient.
Families will appreciate the proximity to top educational institutions, including St. Andrews CofE Primary School (0.8km), The Spinney Primary School (1.2km), and Queen Edith Primary School (1.5km). For secondary education, Coleridge Community College (1.2km), Parkside Community College (1.6km), and Netherhall School (2.1km) are within easy reach. Furthermore, Cambridge University (2.5km) and Anglia Ruskin University (1.8km) provide excellent higher education options.
In addition to its exceptional location, this property is surrounded by an array of amenities, including healthcare facilities, restaurants, shopping centres, recreational areas, and entertainment venues. With its close proximity to Addenbrookes Hospital (1.3km), a variety of dining options, parks, and leisure facilities, Dakins House offers a convenient and fulfilling lifestyle.
Dont miss the chance to own this exceptional property in a sought-after area, where the best of Cambridge is at your doorstep. Whether youre a first-time buyer, investor, or looking for a new place to call home, Dakins House presents an unparalleled opportunity to embrace a vibrant and prosperous lifestyle.
Storage cupboard (left of entrance door) - 1.201 x 0.807 m (3′11″ x 2′8″ ft)
Ideally located to the left of the entrance to this stunning apartment is a functional cupboard space, perfect for storing and/or utilising as a cloakroom.
Master / Bedroom 1 - 3.806 x 4.903 m (12′6″ x 16′1″ ft)
A beautiful master bedroom with 2 fantastic built-in wardrobes, with a vibrant and natural abundance of light from the large window aspects of the room. Large enough for an additional vanity and/or desk space without crowding your bedroom.
Master / Bedroom 1 en-suite - 1.776 x 2.085 m (5′10″ x 6′10″ ft)
Not only does this bedroom offer two built-in wardrobes, a large floor space and plenty of natural light. It also boasts a stunning en-suite resulting in a 2 bedroom apartment offering 2 separate bathrooms and individual privacy fitted with a shower, toilet and sink.
Bedroom 2 - 2.170 x 3.794 m (7′1″ x 12′5″ ft)
A nicely sized and homely space for your second bedroom, with direct views at the end of the bedroom via window aspects, offering both great day and evening views and the opportunity to wake up to the natural sunlight.
Family Bathroom - 2.257 x 2.047 m (7′5″ x 6′9″ ft)
The family bathroom is opposite bedroom 2 making it easily accessible boasting a modern-designed bathroom/shower, toilet and sink/vanity space.
Open Kitchen / Lounge - 3.89 x 7.238 m (12′9″ x 23′9″ ft)
The unique, modern and stylish open-planned kitchen/lounge is an impressive and spectacular place to relax and spend time with friends and family. With direct sunlight from great window spaces in the kitchen and separately to the lounge, accompanied by the balcony there is plenty of sunlight to enjoy!
Balcony - 2.972 x 1.429 m (9′9″ x 4′8″ ft)
A balcony that boasts an easy-to-access and private space due to the apartment level. This is great for some well-needed fresh air but in the privacy of your own home and could easily be furnished with seating to spend an evening on the balcony at home.
Secure Parking & Bike Storage
Secure and locked via the Apartment entry is 1 parking space within the Apartment building, in addition to public parking nearby and a secure bike storage space.
- COUNCIL TAXA payment made to your local authority in order to pay for local services like schools, libraries, and refuse collection. The amount you pay depends on the value of the property.Read more about council Tax in our glossary page.
- Ask agent
- PARKINGDetails of how and where vehicles can be parked, and any associated costs.Read more about parking in our glossary page.
- Yes
- GARDENA property has access to an outdoor space, which could be private or shared.
- Ask agent
- ACCESSIBILITYHow a property has been adapted to meet the needs of vulnerable or disabled individuals.Read more about accessibility in our glossary page.
- Ask agent
Dakins House, Beech Drive, Cambridge, Cambridgeshire, CB2
Add an important place to see how long it'd take to get there from our property listings.
__mins driving to your place
About C.P.I. Estate Agents, London, Covering Cambridgeshire
167-169 Great Portland Street, London, W1W 5PF

Your mortgage
Notes
Staying secure when looking for property
Ensure you're up to date with our latest advice on how to avoid fraud or scams when looking for property online.
Visit our security centre to find out moreDisclaimer - Property reference 217. The information displayed about this property comprises a property advertisement. Rightmove.co.uk makes no warranty as to the accuracy or completeness of the advertisement or any linked or associated information, and Rightmove has no control over the content. This property advertisement does not constitute property particulars. The information is provided and maintained by C.P.I. Estate Agents, London, Covering Cambridgeshire. Please contact the selling agent or developer directly to obtain any information which may be available under the terms of The Energy Performance of Buildings (Certificates and Inspections) (England and Wales) Regulations 2007 or the Home Report if in relation to a residential property in Scotland.
*This is the average speed from the provider with the fastest broadband package available at this postcode. The average speed displayed is based on the download speeds of at least 50% of customers at peak time (8pm to 10pm). Fibre/cable services at the postcode are subject to availability and may differ between properties within a postcode. Speeds can be affected by a range of technical and environmental factors. The speed at the property may be lower than that listed above. You can check the estimated speed and confirm availability to a property prior to purchasing on the broadband provider's website. Providers may increase charges. The information is provided and maintained by Decision Technologies Limited. **This is indicative only and based on a 2-person household with multiple devices and simultaneous usage. Broadband performance is affected by multiple factors including number of occupants and devices, simultaneous usage, router range etc. For more information speak to your broadband provider.
Map data ©OpenStreetMap contributors.




