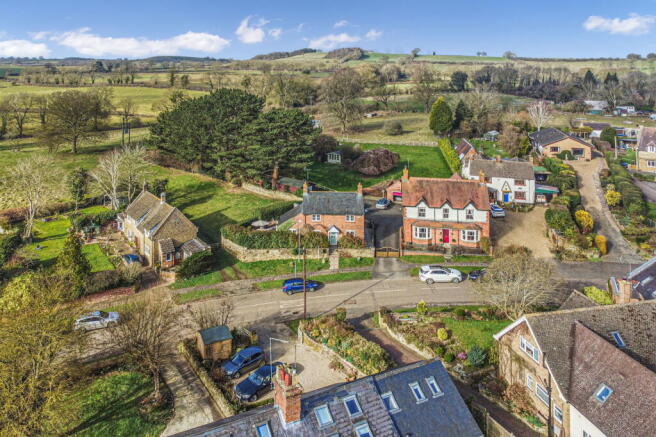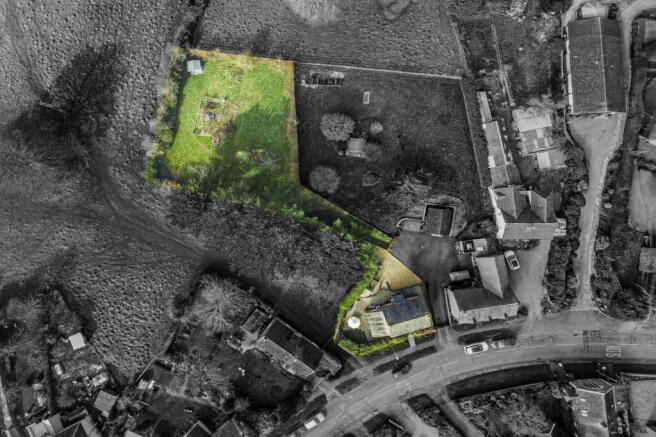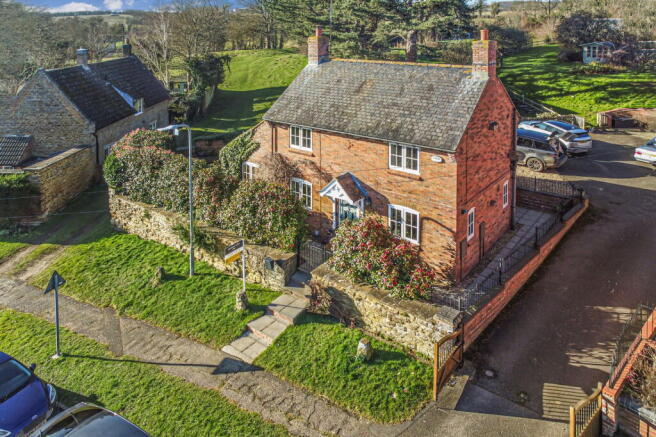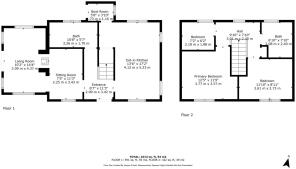School Hill, Newnham, Northamptonshire

- PROPERTY TYPE
Detached
- BEDROOMS
3
- BATHROOMS
2
- SIZE
Ask agent
- TENUREDescribes how you own a property. There are different types of tenure - freehold, leasehold, and commonhold.Read more about tenure in our glossary page.
Freehold
Key features
- Viewings STRICTLY by appointment only
- Property Reference DC1031
- Unique 3 Bedroom Detached Property
- Occupying a Plot of Approx 0.33 Acres
- Gas Central Heating and Double Glazing
- Sought After Village Location
- Spectacular Views Over Open Countryside
- Quote Ref DC1031
Description
Summary
Holly Cottage is a unique 3 bedroom detached property occupying a generous plot of approximately 0.33 acres. Situated in the heart of this ever popular village, it occupies an elevated position with spectacular views over the village and countryside beyond. Viewing is highly recommended to appreciate the unique features this property has to offer. (Quote ref. DC1031).
Property Highlights
The rooms within Holly Cottage enjoy ample natural light with windows positioned on many elevations. The living accommodation is unique in its design, offering cosy living space, and a kitchen breakfast room with windows to three aspects. Externally, there are patio / seating areas planted with bulbs and flowering plants, along with various outbuildings and access to the substantial garden which has been planted with fruit trees and bushes and other features including a pond to attract the wildlife. The views are absolutely stunning over the open countryside.
Interior Spaces
A light and airy entrance hall gives access to the sitting room/snug, kitchen breakfast room and downstairs bathroom, with stairs rising up to an open galleried landing.
Sitting Room & Snug
The snug and sitting room are divided by an open fireplace set into a decorative chimney breast with a double fronted multi-fuel stove. The snug has a window to the front aspect and an arch with decorative coving leading into the sitting room. The sitting room has windows to three elevations and also benefits from French doors leading onto a patio area. There is also access to a loft space.
Kitchen Breakfast Room
The kitchen breakfast room enjoys windows to three aspects and has a range of fitted base and eye level units with a granite work surface incorporating a Belfast sink and has tiled splashbacks. Fitted appliances include an double electric oven, gas hob with extractor over, an integrated dishwasher and space for a washing machine. There is a feature cast iron radiator and space for a table or sofa, etc., depending on your preference. The kitchen also benefits from an understairs storage cupboard with lighting and shelving fitted. The kitchen gives access to the rear boot room.
Boot Room
The boot room has a window to the side elevation and a UPVC door leading to the rear of the property.
Downstairs Bathroom
Accessed from the entrance hall, the downstairs bathroom is of good proportions and is fitted with a full suite of WC with concealed cistern, wash hand basin with built-in storage under, a bath with automatic fill options and a separate corner shower cubicle with a built-in shower. There is tiling to splashbacks and a heated towel rail.
First Floor
The open galleried landing has a window to the rear enjoying views over neighbouring fields and benefits a cupboard with a gas radiator and shelving over.
Bedroom One
The master bedroom is situated to the front of the property with views over the village and countryside beyond. There is a recess suitable for a wardrobe and an exposed brick feature to the wall.
Bedroom Two
Bedroom two has a double glazed window the front elevation and an exposed brick feature to the wall. This room gives access to the loft space which has a ladder and a fully boarded floor with lighting.
Bedroom Three
Bedroom three has a window the rear elevation and would make an ideal nursery or office space. Planning permission had been obtained to extend this side of the property incorporating bedroom three, however this application has now expired. Please ask agent for details.
Shower Room
A fitted shower room comprising of WC, stone wash hand basin set on to a wall mounted wash stand, a walk-in double shower cubicle with built-in shower. There is an obscure glazed window to the rear elevation, extractor, heated towel rail, recess lights to ceiling and tiling to splash areas.
OUTSIDE
Front
This property enjoys an elevated position on School Hill, with steps leading up to a gate towards the front door with porch over and an established clematis. High hedges provide privacy and there are paved pathways leading to the sides and all the way around the property, creating a secure area for pets or children. There is a gravelled parking area which is accessed via a gated driveway shared with one neighbour.
Rear
Accessible from the front, rear and sitting room there is a patio area with a small lawn, enclosed by hedging. The borders are planted with spring bulbs, fuscia plants and a small magnolia tree. The patio leads around to an elevated seating area with decking. There is also a green house set on a hard base. There is a low retaining wall around the boundary of the house to the side and rear with a wrought iron fence over providing a secure area around the property, ideal for pets or children. There is a gravelled driveway providing off-road parking and giving access to the garage, which is light and power connected with a window to the side. A gated access to the side of the garage leads to the woodstore, beyond which there is a further outbuilding suitable for storage. Continuing into the garden, there is a chicken / dog run. The garden continues to a substantial lawn area bordered with hedges and trees. The current owners have created a haven for wildlife with many bird boxes and wildflower areas. There is a vegetable garden area which includes a pond and is enclosed by fencing. There are fruit trees to include, apples, pears and plum, along with raspberry and blackberry bushes. There is also a small planted rose garden area. The garden enjoys spectacular views over the open countryside, beautifully enhanced by the morning sunrise and evening sunset.
Location
Newnham is an exceptionally popular village in this part of the County, situated only a few miles from Daventry town for its local conveniences, but enjoying the benefits of the open countryside and the many public footpaths it has to offer. The village boasts amenities to include ‘Maria’s Kitchen’ formerly The Romer Arms pub, St Michael and All Angels Church, village primary school, allotments and an active village hall, as well as many local groups and activities. The village has its own website ‘newnhamvillage.co.uk’ where you can access information about village events and activities.
Newnham is conveniently located approximately 2 miles away from Daventry for your day to day shopping needs. Travelling in an easterly direction gives access to the A45 to Northampton and M1(J16) approximately 10 miles away.
The local rail stations are Long Buckby, Rugby, Northampton and Banbury, with services reaching London, Birmingham and the rest of the country. Daventry Area Community Transport (DACT) scheme offers transportation for the elderly and disabled for hospital appointments or other medical purposes.
Viewings
Your local EXP Agent, Debbie Cox can offer flexible viewing times, including out of hours. Please call or email to request a viewing.
Local Authority – West Northamptonshire Council.
Energy Certificate -
Brochures
Brochure 1- COUNCIL TAXA payment made to your local authority in order to pay for local services like schools, libraries, and refuse collection. The amount you pay depends on the value of the property.Read more about council Tax in our glossary page.
- Band: E
- PARKINGDetails of how and where vehicles can be parked, and any associated costs.Read more about parking in our glossary page.
- Garage
- GARDENA property has access to an outdoor space, which could be private or shared.
- Private garden
- ACCESSIBILITYHow a property has been adapted to meet the needs of vulnerable or disabled individuals.Read more about accessibility in our glossary page.
- Ask agent
School Hill, Newnham, Northamptonshire
Add an important place to see how long it'd take to get there from our property listings.
__mins driving to your place
Get an instant, personalised result:
- Show sellers you’re serious
- Secure viewings faster with agents
- No impact on your credit score
Your mortgage
Notes
Staying secure when looking for property
Ensure you're up to date with our latest advice on how to avoid fraud or scams when looking for property online.
Visit our security centre to find out moreDisclaimer - Property reference S1224726. The information displayed about this property comprises a property advertisement. Rightmove.co.uk makes no warranty as to the accuracy or completeness of the advertisement or any linked or associated information, and Rightmove has no control over the content. This property advertisement does not constitute property particulars. The information is provided and maintained by eXp UK, West Midlands. Please contact the selling agent or developer directly to obtain any information which may be available under the terms of The Energy Performance of Buildings (Certificates and Inspections) (England and Wales) Regulations 2007 or the Home Report if in relation to a residential property in Scotland.
*This is the average speed from the provider with the fastest broadband package available at this postcode. The average speed displayed is based on the download speeds of at least 50% of customers at peak time (8pm to 10pm). Fibre/cable services at the postcode are subject to availability and may differ between properties within a postcode. Speeds can be affected by a range of technical and environmental factors. The speed at the property may be lower than that listed above. You can check the estimated speed and confirm availability to a property prior to purchasing on the broadband provider's website. Providers may increase charges. The information is provided and maintained by Decision Technologies Limited. **This is indicative only and based on a 2-person household with multiple devices and simultaneous usage. Broadband performance is affected by multiple factors including number of occupants and devices, simultaneous usage, router range etc. For more information speak to your broadband provider.
Map data ©OpenStreetMap contributors.




