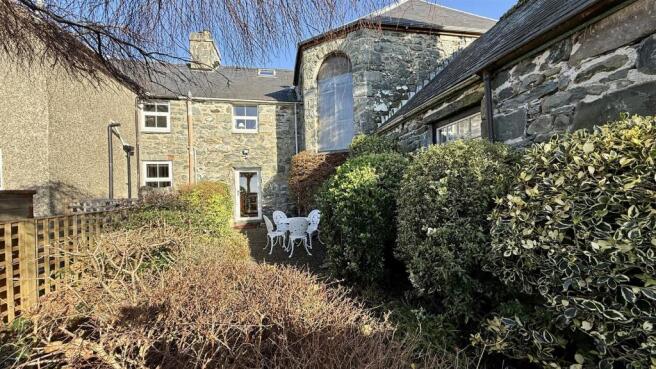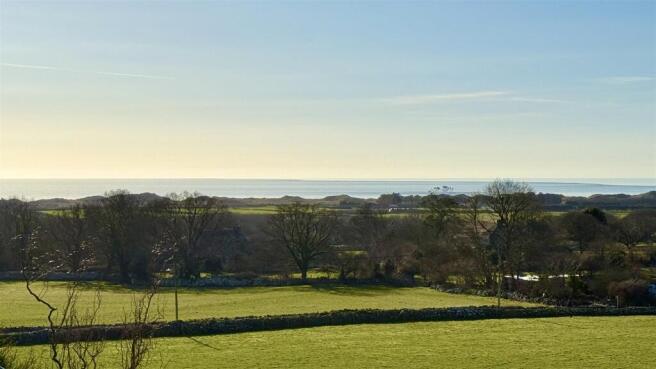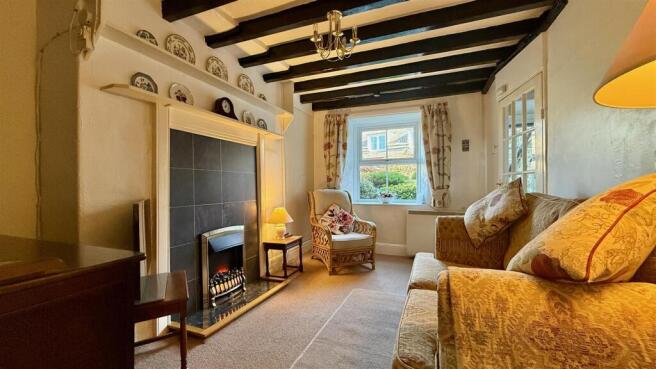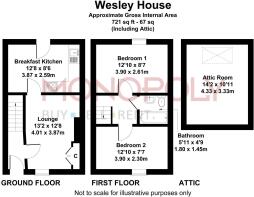Dyffryn Ardudwy

- PROPERTY TYPE
Terraced
- BEDROOMS
2
- BATHROOMS
1
- SIZE
Ask agent
- TENUREDescribes how you own a property. There are different types of tenure - freehold, leasehold, and commonhold.Read more about tenure in our glossary page.
Freehold
Key features
- 2 bedroom stone cottage with some traditional features
- Coastal village location with sea and rural views
- Delightful rear garden with sunny aspect backing onto fields with coastal views, plus pretty front garden
- Cosy lounge with feature fireplace and potential for log burner
- Breakfast kitchen with lovely outlook to countryside and coast
- First floor bathroom with bath and shower over
- Principle bedroom with sea views, second bedroom has exposed beams
- Fantastic versatile loft space with Velux window
- On road parking available and village car park just a few minutes walk
- NO ONWARD CHAIN
Description
There is a cosy lounge with beamed ceiling and feature fireplace housing an electric fire and we understand a log burner could be easily installed if desired.
The breakfast kitchen is a lovely space, with a delightful outlook to the rear and door to garden plus ample room for a kitchen table and chairs.
The two double bedrooms are generously sized, with one offering far-reaching views of the coast and surrounding countryside, while the second bedroom has exposed wall beams and a pleasant view of the village. The first-floor bathroom has both a bath and a shower over.
A further standout feature of this property is the fabulous boarded and insulated loft space, complete with a window for natural light. This versatile area can serve as a hobby space, occasional overflow accommodation for guests, or simply as additional storage.
The rear garden is truly a gem, with its L-shaped design providing a sheltered and private retreat. It features a secret elevated seating area, perfect for enjoying the serene surroundings, coastal views and spectacular sunsets.
The property is fully double glazed and benefits from electric heating, with an Energy Performance Certificate rating of E.
On-road parking is available, and the village car park is just a few minutes walk away. With local amenities and transport links within easy reach, as well as the beach just a short walk away, this cottage presents an exceptional opportunity for those seeking a peaceful coastal lifestyle, investment property or holiday retreat.
Wesley House is being sold with the benefit on NO ONWARD CHAI
Entrance Hall - A slate path meanders through the pretty front garden to the entrance door opening to a hall way with panelled wall, exposed beam, door to lounge and stairs to the first floor.
Lounge - 3.87 x 4.01 (12'8" x 13'1") - Cosy and inviting with beamed ceiling, feature fireplace with tile surround and electric fire on marble hearth, high mantle and shelving above. The window to the front overlooks the pretty front garden. Plenty of storage with a built in alcove cupboard and additional under stairs store cupboard. We understand that a log burner could be installed if desired.
Breakfast Kitchen - 3.87 x 2.59 (12'8" x 8'5") - To the rear with with open countryside and distant sea views and fully glazed door to the garden. There is a range of base and wall units with tiled splash backs, space for oven and space for fridge freezer. There is ample space for a breakfast kitchen table and chairs.
Bedroom 1 - 3.90 x 2.61 (12'9" x 8'6") - A charming double with window to rear having beautiful countryside and distant sea views.
Bedroom 2 - 3.90 x 2.3 (12'9" x 7'6") - A second double bedroom with a cottage feel, exposed wall beams, wooden panelling to one wall and a window to the front providing village views.
Bathroom - 1.45 x 1.80 (4'9" x 5'10") - With white suite comprising of seated bath with electric shower above, low level WC, hand basin, partly tiled walls and laminate flooring
Attic Room - Fully boarded, with pine cladded walls and ceiling, power and lighting, insulation and Velux window to rear with pull down ladder access. This versatile space provides fabulous storage but could also be used as a hobby/games room or occasional accommodation for visitors.
External - Benefitting from both front and rear gardens.
A gated entrance to front garden leads to a slate path which meanders passed mature shrubs, and bushes to front door.
The kitchen door leads out to a delightful L shaped rear garden with gravel pathway and a plethora of mature shrubs, trees and flowers. The garden backs on to fields and is exceptionally private with beautiful rural and coastal views. variety of seating areas, mature shrubs and trees, gravel pathway.
There is a seating area immediately outside the kitchen door perfect for morning coffee, BBQ and alfresco dining. The gravel pathway continues to an elevated "secret" sitting area in front of the fields and facing the coast.
The garden has a very sunny aspect and has been designed to be low maintenance and is a gardeners delight.
Parking - On road parking is available in the village on a first come first served basis and the village car park is just around the corner from Wesley Cottage and a few minutes walk,
Additional Information - The property is connected to mains electricity, water and drainage. It is double glazed with electric heating.
Wesley House has a right of pedestrian access across the neighbours rear garden. The adjoining chapel also has a pedestrian right of access across the rear garden of Wesley House.
Dyffryn Ardudwy And Its Surrounds - Wesley House is located in the charming village of Dyffryn Ardudwy which lies between Harlech and Barmouth in Gwynedd, North Wales. Dyffryn sits on the narrow coastal strip between the glorious sandy beaches of Cardigan Bay to the west and the foothills of Snowdonia to the east. It is fabulous walking country with rolling hills, golden sands and wooded valleys to be explored. The landscape is full of history and the village attracts visitors seeking relaxing beaches, walking and ancient settlements and historical artefacts. This village offers good local shops, cafes, pubs and an art gallery. The surrounding area has an exciting array of wildlife and birds including soaring buzzards and red kites.
The bustling town of Harlech is just 4 miles away, dominated by its majestic 13th century castle which is a World Heritage Site. Popular with golfers due to its famous Royal St. David's course, Harlech also boasts an excellent variety of amenities including restaurants and shops. The nearby resort of Barmouth offers an amazing Panorama Walk with breathtaking views and also a harbour from which you can enjoy a ferry to Fairbourne for a ride on the miniature railway or a boat trip out to sea to try mackerel fishing.
Brochures
Dyffryn ArdudwyBrochure- COUNCIL TAXA payment made to your local authority in order to pay for local services like schools, libraries, and refuse collection. The amount you pay depends on the value of the property.Read more about council Tax in our glossary page.
- Band: B
- PARKINGDetails of how and where vehicles can be parked, and any associated costs.Read more about parking in our glossary page.
- Yes
- GARDENA property has access to an outdoor space, which could be private or shared.
- Yes
- ACCESSIBILITYHow a property has been adapted to meet the needs of vulnerable or disabled individuals.Read more about accessibility in our glossary page.
- Ask agent
Dyffryn Ardudwy
Add an important place to see how long it'd take to get there from our property listings.
__mins driving to your place
Get an instant, personalised result:
- Show sellers you’re serious
- Secure viewings faster with agents
- No impact on your credit score
Your mortgage
Notes
Staying secure when looking for property
Ensure you're up to date with our latest advice on how to avoid fraud or scams when looking for property online.
Visit our security centre to find out moreDisclaimer - Property reference 33710650. The information displayed about this property comprises a property advertisement. Rightmove.co.uk makes no warranty as to the accuracy or completeness of the advertisement or any linked or associated information, and Rightmove has no control over the content. This property advertisement does not constitute property particulars. The information is provided and maintained by Monopoly Buy Sell Rent, Llanbedr. Please contact the selling agent or developer directly to obtain any information which may be available under the terms of The Energy Performance of Buildings (Certificates and Inspections) (England and Wales) Regulations 2007 or the Home Report if in relation to a residential property in Scotland.
*This is the average speed from the provider with the fastest broadband package available at this postcode. The average speed displayed is based on the download speeds of at least 50% of customers at peak time (8pm to 10pm). Fibre/cable services at the postcode are subject to availability and may differ between properties within a postcode. Speeds can be affected by a range of technical and environmental factors. The speed at the property may be lower than that listed above. You can check the estimated speed and confirm availability to a property prior to purchasing on the broadband provider's website. Providers may increase charges. The information is provided and maintained by Decision Technologies Limited. **This is indicative only and based on a 2-person household with multiple devices and simultaneous usage. Broadband performance is affected by multiple factors including number of occupants and devices, simultaneous usage, router range etc. For more information speak to your broadband provider.
Map data ©OpenStreetMap contributors.




