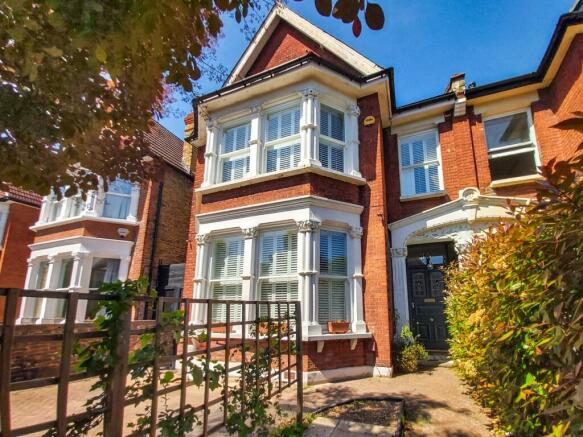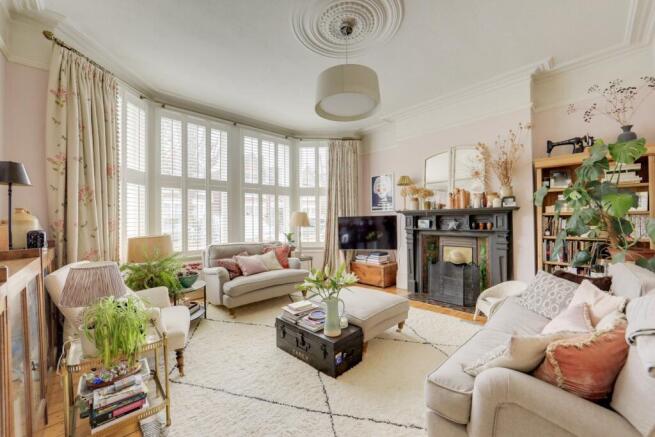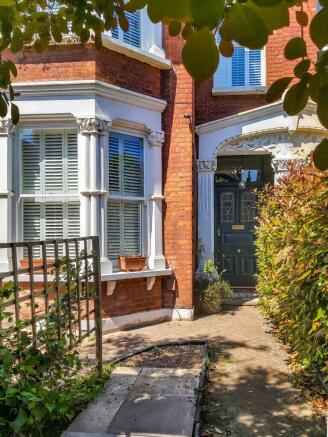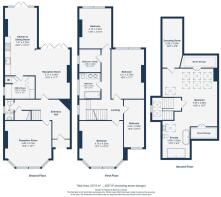Bargery Road, Catford, London, SE6

- PROPERTY TYPE
Semi-Detached
- BEDROOMS
5
- BATHROOMS
2
- SIZE
Ask agent
- TENUREDescribes how you own a property. There are different types of tenure - freehold, leasehold, and commonhold.Read more about tenure in our glossary page.
Freehold
Key features
- Culverley Conservation Area
- Extended Family Home
- Five Bedrooms + Study
- Expansive Master Suite
- Stunning Interiors
- Paved Driveway
- 0.7mi to Catford Twin Stations
- Approx 2,500sqft.
Description
Spanning over 2,500 square feet, this beautifully extended five-bedroom semi-detached home is nestled on Bargery Road, a quiet, tree-lined street in the highly sought-after Culverley Conservation Area.
Immaculately presented throughout, the property seamlessly blends period charm with modern style, retaining many original features that make these homes so desirable. Stepping inside, you are welcomed by a striking fireplace that sets the tone for the warmth and character found throughout. The original wood floorboards flow into the spacious reception room, where an expansive bay window fills the space with natural light. Elegant period details, including a decorative ceiling rose, ornate cornicing, and a feature fireplace, add timeless charm.
To the rear, a second reception room offers a cosy retreat, complete with a wood-burning stove and French doors leading to the garden. This space seamlessly connects to the open-plan kitchen and dining area—an impressive heart of the home designed for modern family living. The beautifully crafted deVOL kitchen is a standout feature, combining timeless design with high-quality craftsmanship. Sleek cabinetry, premium fittings, and ample space for a large dining table make it perfect for entertaining, while a spacious utility room/pantry and a downstairs WC add further practicality.
On the first floor, a sweeping landing leads to four well-proportioned bedrooms, plus a smaller room ideal as a home office. A contemporary family bathroom serves this level. The second-floor extension houses a luxurious master suite, bathed in natural light from Velux windows. This private retreat boasts a walk-in closet, generous eaves storage, and a spa-like en-suite bathroom featuring a freestanding roll-top bathtub and a spacious walk-in shower. Stepping outside, the expansive garden is perfect for both relaxation and recreation.
A large patio area provides an ideal setting for alfresco dining, while the lawn offers plenty of space for play. At the far end, raised plant beds create a haven for gardening enthusiasts, alongside a spacious storage shed. The garden also benefits from side access.
Ideally located for commuters, the property is within easy reach of Catford and Bellingham stations, offering quick connections to Central London. The local area features a diverse mix of independent shops, supermarkets, restaurants, and cafés. Families will appreciate the proximity to well-regarded nurseries and schools, including Rushey Green Primary School and St. Dunstan’s College, an esteemed independent school offering education from nursery through sixth form. Nearby green spaces, including the popular Mountsfield Park and the scenic Waterlink Way, provide ample opportunities for outdoor activities.
This stunning home offers space, elegance, and functionality in one of Catford’s most desirable locations—an exceptional opportunity for modern family living.
Entrance Hall
Ceiling light, fireplace, understairs storage cupboard, column radiator, wood flooring.
Reception Room 1
4.80m x 4.76m (15' 9" x 15' 7")
Sash bay windows, plantation shutters, pendant ceiling light, fireplace, radiators, wood flooring.
Reception Room 2
5.11m x 3.54m (16' 9" x 11' 7")
French doors to garden, ceiling light, fireplace with wood burning stove, column radiator, wood flooring.
Kitchen & Dining Room
7.01m x 3.30m (23' 0" x 10' 10")
French doors to garden, pendant ceiling lights, wall-mounted lights, fitted base units with marble worktop, 2.0 bowl sink with mixer tap, integrated dishwasher, range cooker, extractor hood, fireplace, column radiator, wood flooring.
Utility Room
3.08m x 2.32m (10' 1" x 7' 7")
Window, inset ceiling spotlights, fitted cabinetry, integrated fridge and freezer, plumbing for washing machine, cupboard housing boiler, wood flooring.
WC
2.12m x 0.89m (6' 11" x 2' 11")
Window, pendant ceiling light, washbasin, WC, radiator, wood flooring.
Landing
Window, pendant ceiling lights, wood flooring.
Bedroom 1
4.76m x 4.53m (15' 7" x 14' 10")
Sash bay windows, plantation shutters, pendant ceiling light, radiators, wood flooring.
Bedroom 2
4.94m x 2.08m (16' 2" x 6' 10")
Sash window, plantation shutters, pendant ceiling light, radiator, wood flooring.
Bedroom 3
5.11m x 3.38m (16' 9" x 11' 1")
Sash windows, pendant ceiling light, fireplace, radiator, wood flooring.
Bathroom
2.65m x 2.20m (8' 8" x 7' 3")
Window, inset ceiling spotlights, wall-mounted lights, bathtub with shower and screen, double basin vanity unit, WC, heated towel rail, tile flooring.
Bedroom/Study
2.36m x 2.20m (7' 9" x 7' 3")
Sash window, pendant ceiling light, radiator, wood flooring.
Bedroom 4
4.16m x 3.30m (13' 8" x 10' 10")
Sash windows, pendant ceiling light, fireplace, radiator, wood flooring.
Bedroom 5
5.99m x 5.66m (19' 8" x 18' 7")
Velux roof windows, track ceiling light, radiator, eaves storage, wood flooring.
Ensuite
3.89m x 2.82m (12' 9" x 9' 3")
Velux roof window, inset ceiling spotlights, walk-in shower with rainfall and handheld shower heads, freestanding roll top bathtub, pedestal washbasin, WC, column radiator with towel rail, tile flooring.
Dressing Room
5.09m x 2.05m (16' 8" x 6' 9")
Garden
Paved patio leading to artificial lawn with mature plant borders, garden to rear with plant beds, gravel patio and large storage shed, side access.
Brochures
Brochure 1- COUNCIL TAXA payment made to your local authority in order to pay for local services like schools, libraries, and refuse collection. The amount you pay depends on the value of the property.Read more about council Tax in our glossary page.
- Band: G
- PARKINGDetails of how and where vehicles can be parked, and any associated costs.Read more about parking in our glossary page.
- Driveway
- GARDENA property has access to an outdoor space, which could be private or shared.
- Yes
- ACCESSIBILITYHow a property has been adapted to meet the needs of vulnerable or disabled individuals.Read more about accessibility in our glossary page.
- Ask agent
Bargery Road, Catford, London, SE6
Add an important place to see how long it'd take to get there from our property listings.
__mins driving to your place
Get an instant, personalised result:
- Show sellers you’re serious
- Secure viewings faster with agents
- No impact on your credit score
Your mortgage
Notes
Staying secure when looking for property
Ensure you're up to date with our latest advice on how to avoid fraud or scams when looking for property online.
Visit our security centre to find out moreDisclaimer - Property reference 28661529. The information displayed about this property comprises a property advertisement. Rightmove.co.uk makes no warranty as to the accuracy or completeness of the advertisement or any linked or associated information, and Rightmove has no control over the content. This property advertisement does not constitute property particulars. The information is provided and maintained by Stanford Estates, Catford. Please contact the selling agent or developer directly to obtain any information which may be available under the terms of The Energy Performance of Buildings (Certificates and Inspections) (England and Wales) Regulations 2007 or the Home Report if in relation to a residential property in Scotland.
*This is the average speed from the provider with the fastest broadband package available at this postcode. The average speed displayed is based on the download speeds of at least 50% of customers at peak time (8pm to 10pm). Fibre/cable services at the postcode are subject to availability and may differ between properties within a postcode. Speeds can be affected by a range of technical and environmental factors. The speed at the property may be lower than that listed above. You can check the estimated speed and confirm availability to a property prior to purchasing on the broadband provider's website. Providers may increase charges. The information is provided and maintained by Decision Technologies Limited. **This is indicative only and based on a 2-person household with multiple devices and simultaneous usage. Broadband performance is affected by multiple factors including number of occupants and devices, simultaneous usage, router range etc. For more information speak to your broadband provider.
Map data ©OpenStreetMap contributors.




