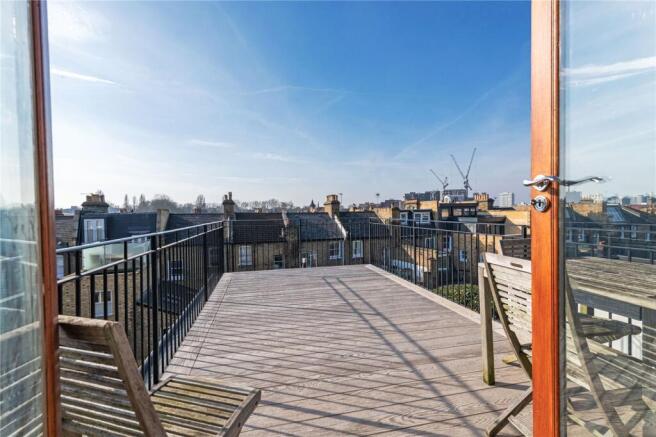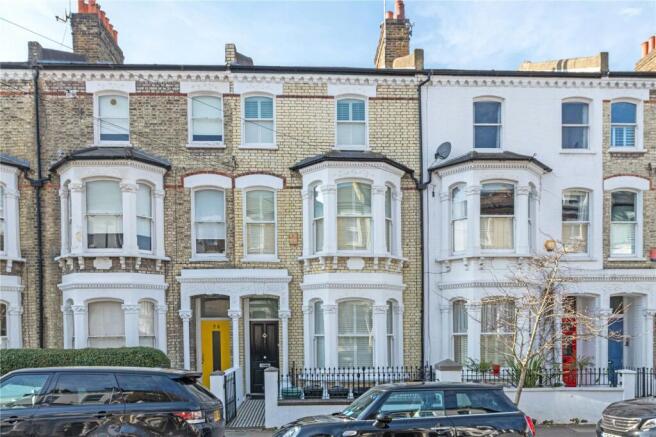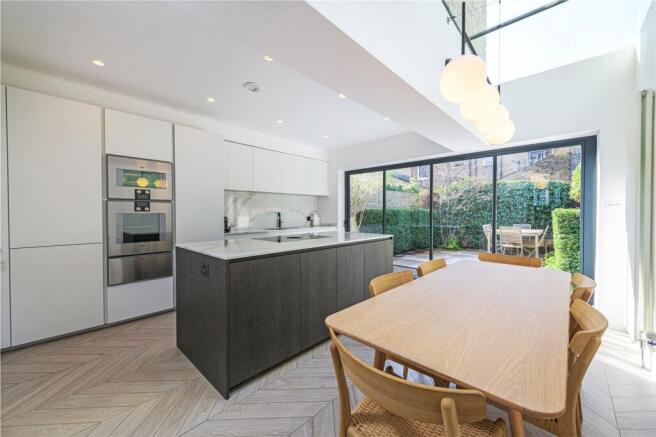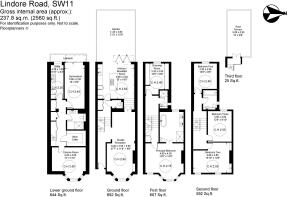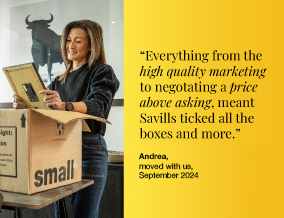
Lindore Road, London, SW11

- PROPERTY TYPE
Terraced
- BEDROOMS
6
- BATHROOMS
4
- SIZE
2,560 sq ft
238 sq m
- TENUREDescribes how you own a property. There are different types of tenure - freehold, leasehold, and commonhold.Read more about tenure in our glossary page.
Freehold
Key features
- Presented in immaculate condition.
- Ideally situated 'Between the Commons' Roof terrace and cinema
- West facing landscaped garden
- Well placed for local schools
- EPC Rating = D
Description
Description
This stunning house has been extensively updated and extended by the current owners to the highest of standards creating a wonderful modern family home. This imposing Victorian house covers in excess of 2550 sq ft, laid over four floors comprising a light and airy double reception room with elegant plasterwork cornice and a large ornate fireplace. Adjacent is the cloak room with coat cupboard opposite. To the rear is the extended kitchen breakfast room with sleek matte white kitchen units and Gaggenau appliances, the room being flooded with light from the glazed side return and bi-fold doors. The kitchen leads seamlessly into the landscaped west facing garden which is mainly paved, ideal for al fresco entertaining. The lower ground floor has been subject to a full length basement extension, with particularly high ceilings, offering a wealth of entertaining space. To the front, a cinema room with air conditioning unit which could be used as a family room. Adjacent is a climate controlled wine cellar with a bathroom beyond that. To the rear is a room currently used as a gym with sliding doors opening on to the lightwell. This room could provide a further bedroom should it be needed. A utility room completes the accommodation on this floor with the hallway providing a wealth of bespoke storage cupboards. The first floor provides the principle floor with a bedroom to the front with a stunning modern parquet floor and a large fireplace. Leading off the bedroom is the en suite bathroom with double sinks, a large walk-in shower complimenting the stunning bath. To the rear on this floor is a further shower room and a dressing room which could also be used as a bedroom. The top floor boasts three further double bedrooms, the front room benefiting from air conditioning unit, and a modern family bathroom. Leading up from the second floor is a rare find, a west facing roof terrace with far reaching views over South West London and beyond.
Already one of the larger houses in the area, the property benefits from an unconverted loft, offering the potential to extend further (subjects to the usual consents). If converted the home could reach circa 3000 sq ft - a rare opportunity Between the Commons.
Location
Lindore Road is a highly sought after residential street and conveniently situated for access to the charming shops, cafes and restaurants that the ever so popular Northcote Road has to offer.
Clapham Common is approximately 0.2 miles away providing over 200 acres of beautiful green open spaces including three ponds and various sporting amenities. For transport Clapham Junction mainline train station is approximately 0.3 miles away, with regular trains to Victoria and Waterloo. There are also numerous bus stops providing services to the tube stations.
Mileage source: Google Maps.
Square Footage: 2,560 sq ft
Brochures
Web DetailsParticulars- COUNCIL TAXA payment made to your local authority in order to pay for local services like schools, libraries, and refuse collection. The amount you pay depends on the value of the property.Read more about council Tax in our glossary page.
- Band: G
- PARKINGDetails of how and where vehicles can be parked, and any associated costs.Read more about parking in our glossary page.
- Ask agent
- GARDENA property has access to an outdoor space, which could be private or shared.
- Yes
- ACCESSIBILITYHow a property has been adapted to meet the needs of vulnerable or disabled individuals.Read more about accessibility in our glossary page.
- Ask agent
Lindore Road, London, SW11
Add an important place to see how long it'd take to get there from our property listings.
__mins driving to your place
Your mortgage
Notes
Staying secure when looking for property
Ensure you're up to date with our latest advice on how to avoid fraud or scams when looking for property online.
Visit our security centre to find out moreDisclaimer - Property reference NDR240277. The information displayed about this property comprises a property advertisement. Rightmove.co.uk makes no warranty as to the accuracy or completeness of the advertisement or any linked or associated information, and Rightmove has no control over the content. This property advertisement does not constitute property particulars. The information is provided and maintained by Savills, Northcote Road. Please contact the selling agent or developer directly to obtain any information which may be available under the terms of The Energy Performance of Buildings (Certificates and Inspections) (England and Wales) Regulations 2007 or the Home Report if in relation to a residential property in Scotland.
*This is the average speed from the provider with the fastest broadband package available at this postcode. The average speed displayed is based on the download speeds of at least 50% of customers at peak time (8pm to 10pm). Fibre/cable services at the postcode are subject to availability and may differ between properties within a postcode. Speeds can be affected by a range of technical and environmental factors. The speed at the property may be lower than that listed above. You can check the estimated speed and confirm availability to a property prior to purchasing on the broadband provider's website. Providers may increase charges. The information is provided and maintained by Decision Technologies Limited. **This is indicative only and based on a 2-person household with multiple devices and simultaneous usage. Broadband performance is affected by multiple factors including number of occupants and devices, simultaneous usage, router range etc. For more information speak to your broadband provider.
Map data ©OpenStreetMap contributors.
