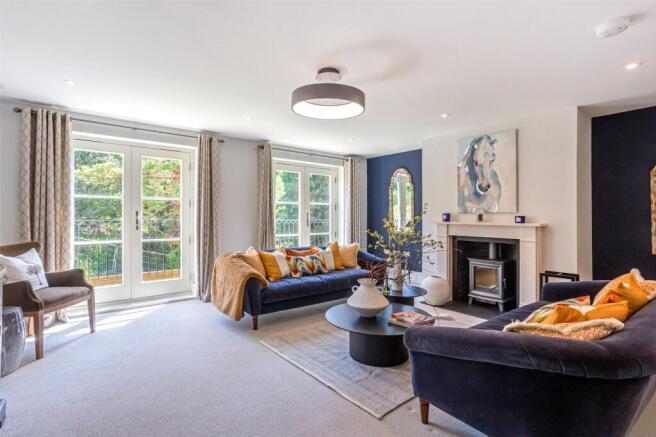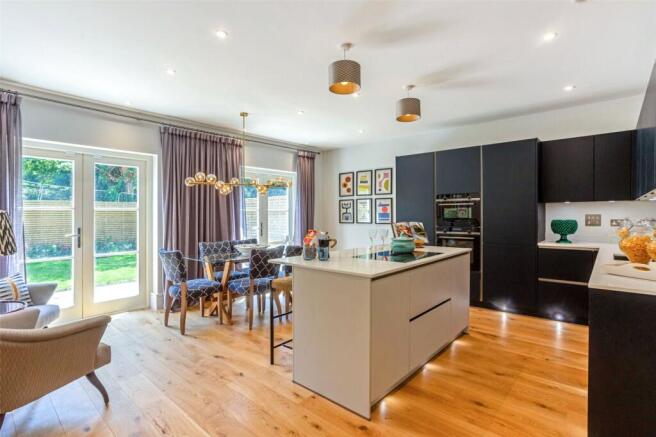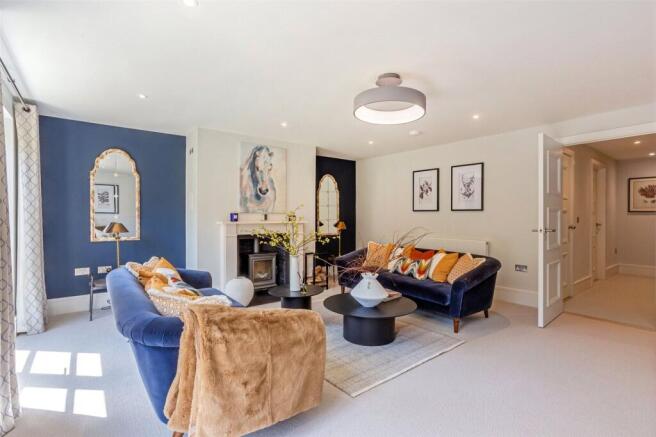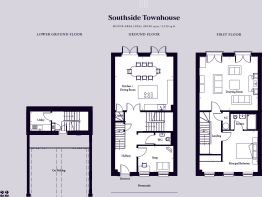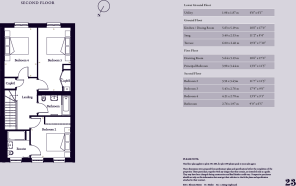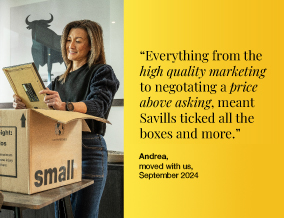
House 194 Bridgetower Drive, Holburne Park, Warminster Road, Bath, BA2

- PROPERTY TYPE
End of Terrace
- BEDROOMS
4
- BATHROOMS
3
- SIZE
2,167 sq ft
201 sq m
- TENUREDescribes how you own a property. There are different types of tenure - freehold, leasehold, and commonhold.Read more about tenure in our glossary page.
Freehold
Key features
- Exceptional 4 bedroom townhouse
- First floor formal drawing room with wood burner
- Contemporary open plan living area with access to garden
- Delightful south facing garden with patio
- Exquisite principal bedroom suite with luxurious en-suite shower room
- 2 car covered carport
- Sumptuous high end specification and finishes
- Countryside on your doorstep and just 1 mile walk to central Bath
- Ready for immediate occupation
- EPC Rating = B
Description
Description
Southside House description
A beautifully designed Georgian style home accessed from a promenade deck to create a beautiful vista from the ground floor.
Upon entering this exceptional home, the entrance hall offers a dedicated study to the front of the house. At the rear of the property, with a south facing aspect, is the spectacular and contemporary open plan living space with two sets of double doors offering access to the delightful enclosed rear garden and patio which is beautifully arranged to make the most of this delightful entertaining space.
The kitchen creates a focal point the room with a breakfast bar making it the centre of the space and perfect for wiling away time with your guests. The dining space and living area encompasses a delightful all day space to enjoy your surroundings.
On the first floor, the drawing room is positioned to the rear of the house which takes full advantage of the south facing aspect. A set of Juliet balconies offer light and air to fill the space. A wood burner provides a stunning focal point to the room.
A principal bedroom has an en-suite shower room and dressing area and benefits from views across the valley from the double sash windows.
The top floor houses the guest bedroom suite with en-suite and built-in wardrobes and two further double bedrooms. The family bathroom is also located on this floor.
The lower ground floor has the utility and access to your covered driveway which is positioned beneath the typically Georgian promenade. Electric vehicle charging provision is available externally.
Holburne Park
Georgian-style terraces, villas and apartments make up this new development at Holburne Park. Bridgetower Drive is the final collection of houses within this acclaimed development.
The architecture at Holburne Park reflects the historic character of Bath whilst internal layouts have been adapted for modern living and offer contemporary design, specification and finishes fit for the future.
Homes offer open plan living spaces in addition to formal drawing room with log burner. Principal bedroom suites create luxury and relaxed ambience whilst marble bathrooms offer a touch of boutique hotel style luxury.
Set within landscaped grounds next to the picturesque Kennet and Avon canal, the development is situated on a naturally sloping gradient providing expansive views across the city and open countryside. Holburne Park is situated less than a mile form the heart of Bath's heritage rich centre.
The development is well connected with regular train services from Bath Spa Station to London and other major cities. It is a 20-minute drive to Junction 18 of the M4 motorway via Warminster Road.
Important notice
Images are of the show home at Holburne Park. Exterior images are computer generated.
Other plots of the same house type may differ in layout and specification. For details of these and other house types please contact the sales agent for more information.
Location
Holburne Park has a location like no other. An easy stroll from the centre of Bath, it is close to famous landmarks such as The Circus and Thermae Bath Spa, some of the finest shopping outside London, the highly-rated Theatre Royal and an excellent choice of restaurants. It also offers ready access to London by high speed rail and via Warminster Road to Junction 18 of the M4 motorway, which is just a 20-minute drive.
The centre of Bath is a peaceful, level 15 minute walk along the canal towpath, through Sydney Gardens with the Grade 1 Holburne Museum and its award-winning contemporary extension, and across Pulteney Bridge, one of the world’s most beautiful bridges.
For peaceful leisure pursuits, the Kennet and Avon Canal is a haven of tranquillity. It boasts Britain’s most popular long-distance waterside cycle route, with scenic rides to Bristol, over to Bradford-on-Avon and beyond, and for sport lovers Bath Rugby Club and Bath Golf Club are also within walking distance.
For families, there are excellent local schools including Bathwick St Mary’s C of E Primary School and King Edward’s School in Bath, and the University of Bath is within easy reach by car or bus.
A Waitrose store less than 10 minutes away by car, and this is just up the road from the bustling Guildhall Market, with its independent retailers selling the finest West Country produce.
Square Footage: 2,167 sq ft
Brochures
Web Details- COUNCIL TAXA payment made to your local authority in order to pay for local services like schools, libraries, and refuse collection. The amount you pay depends on the value of the property.Read more about council Tax in our glossary page.
- Band: TBC
- PARKINGDetails of how and where vehicles can be parked, and any associated costs.Read more about parking in our glossary page.
- Yes
- GARDENA property has access to an outdoor space, which could be private or shared.
- Yes
- ACCESSIBILITYHow a property has been adapted to meet the needs of vulnerable or disabled individuals.Read more about accessibility in our glossary page.
- Ask agent
Energy performance certificate - ask agent
House 194 Bridgetower Drive, Holburne Park, Warminster Road, Bath, BA2
Add an important place to see how long it'd take to get there from our property listings.
__mins driving to your place
Explore area BETA
Bath
Get to know this area with AI-generated guides about local green spaces, transport links, restaurants and more.
Your mortgage
Notes
Staying secure when looking for property
Ensure you're up to date with our latest advice on how to avoid fraud or scams when looking for property online.
Visit our security centre to find out moreDisclaimer - Property reference BRD240296. The information displayed about this property comprises a property advertisement. Rightmove.co.uk makes no warranty as to the accuracy or completeness of the advertisement or any linked or associated information, and Rightmove has no control over the content. This property advertisement does not constitute property particulars. The information is provided and maintained by Savills New Homes, Bath. Please contact the selling agent or developer directly to obtain any information which may be available under the terms of The Energy Performance of Buildings (Certificates and Inspections) (England and Wales) Regulations 2007 or the Home Report if in relation to a residential property in Scotland.
*This is the average speed from the provider with the fastest broadband package available at this postcode. The average speed displayed is based on the download speeds of at least 50% of customers at peak time (8pm to 10pm). Fibre/cable services at the postcode are subject to availability and may differ between properties within a postcode. Speeds can be affected by a range of technical and environmental factors. The speed at the property may be lower than that listed above. You can check the estimated speed and confirm availability to a property prior to purchasing on the broadband provider's website. Providers may increase charges. The information is provided and maintained by Decision Technologies Limited. **This is indicative only and based on a 2-person household with multiple devices and simultaneous usage. Broadband performance is affected by multiple factors including number of occupants and devices, simultaneous usage, router range etc. For more information speak to your broadband provider.
Map data ©OpenStreetMap contributors.
