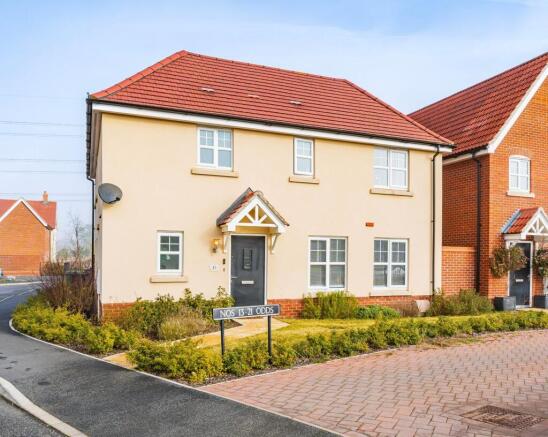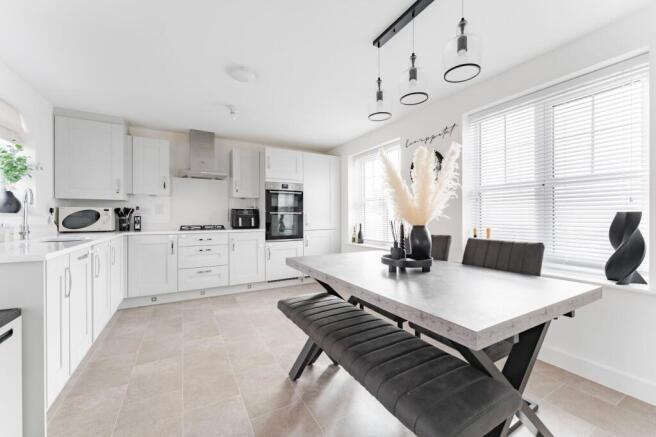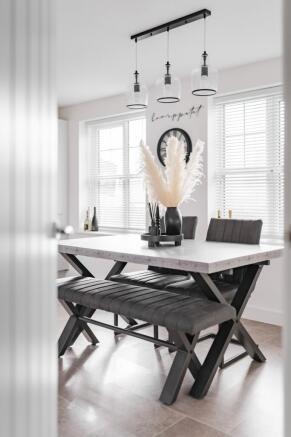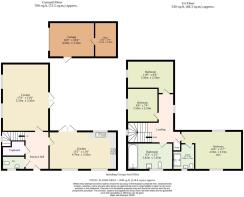
Bennett Crescent, Hethersett

- PROPERTY TYPE
Detached
- BEDROOMS
3
- BATHROOMS
2
- SIZE
1,300 sq ft
121 sq m
- TENUREDescribes how you own a property. There are different types of tenure - freehold, leasehold, and commonhold.Read more about tenure in our glossary page.
Freehold
Key features
- Immaculate open plan kitchen dining area featuring quartz countertops, tiled flooring and high end appliances
- Enviable corner plot offering scenic village green views and enhanced privacy
- Light filled spacious sitting room with patio doors leading to rear landscaped garden
- Master suite complete with dual aspect windows and private ensuite shower room
- Excellent local schooling options and convenient access to village amenities including shops and parks
- Converted garage providing dedicated office space or additional storage solutions
- Convenient commuter location with easy access to A47 and short drive to Norwich city centre
- Beautifully landscaped rear garden with corner pergola, terraced paving and established shrubs
- Off road parking in front of garage and side gate access enhancing everyday convenience
Description
This stunning contemporary family home enjoys a prime corner plot within a quiet estate, offering both privacy and picturesque views across the green. Immaculate throughout, this property has been carefully designed to maximise space, light and practicality, making it an ideal choice for modern family living. This impressive home features a stylish open-plan kitchen and dining area with quartz surfaces and high-end appliances, opening onto a beautifully landscaped garden with a pergola. The bright, spacious sitting room offers a versatile living space. Upstairs, three generously sized bedrooms include a master suite with an ensuite shower. A converted garage provides a dedicated office, and off-road parking adds everyday accessibility.
The Location
Positioned in the delightful village of Hethersett, Bennett Crescent (NR9) offers an immaculate property that suits a variety of lifestyles. This vibrant community provides easy access to a park, church, village hall, pubs, restaurants, and a library, making it an ideal location for those seeking convenience. Families will appreciate the excellent local schooling options available, while a new addition to the area—Esquires Coffee, located near the Coop—provides the perfect spot for a coffee break just a short distance away.
Daily essentials are catered to with a local Co-op and Tesco Express, while nearby Wymondham expands shopping choices with Lidl and Waitrose. Commuters benefit from swift A47 access and proximity to Norwich city centre, just seven miles away, offering extensive amenities and entertainment. Hethersett's popularity stems from its mix of peaceful village living and excellent connectivity, making it a desirable location for all ages.
Bennett Crescent
The moment you step into the large entrance hallway, you're welcomed by an airy, well-lit space that immediately sets the tone for the rest of the home. Thoughtful additions such as a useful WC and generous storage cupboards ensure convenience for busy households, eliminating the need to head upstairs for essentials and keeping outerwear hidden away.
To the right of the hallway, features an open-plan kitchen and dining area, designed to the highest standard. This space is both stylish and functional, boasting quartz countertops, premium wall and base units, tiled flooring and an impressive array of integrated appliances, including a double oven, gas hob with extractor fan, fridge-freezer, dishwasher and washing machine. Dual-aspect windows flood the room with natural light, while adjacent patio doors provide smooth access to the beautifully landscaped garden.
Just beyond the kitchen, the sitting room continues the theme of light-filled living, featuring two sets of double windows along with patio doors leading directly to the rear garden. Generous in size, this versatile room offers plenty of space for a full sofa set creating an entertainment hub for relaxing evenings in. The thoughtful layout ensures that every inch of this home is both practical and inviting, catering to the needs of a growing family.
Upstairs, a spacious landing leads to three well-proportioned bedrooms, each offering flexibility to suit your needs. The master suite is complete with dual-aspect windows and a ensuite shower room. The remaining two bedrooms serve as a children's room and a comfortable guest suite, though they can easily be repurposed to fit your lifestyle. A stylish three-piece family bathroom, featuring a bathtub with an overhead shower attachment, completes this level.
Stepping outside, the rear garden has been carefully landscaped to meet the needs for both recreation and relaxation. Thoughtfully designed terraced paving allows for easy walkways, while well-maintained turf and bordered shrubs add a touch of greenery.
A charming corner pergola provides a shaded area, ideal for outdoor seating and summer gatherings. The property also benefits from a garage, which has been cleverly converted into an office space by the current owners—perfect for remote working or additional storage. Off-road parking in front of the garage and side gate access further enhance the practicality of this contemporary home.
Agents Note
Sold Freehold
Annual Maintenance Charge: £160 – This fee covers the upkeep of the communal grounds, roads, and parks.
Connected to all mains services (gas, water, electricity and drainage)
This property has a Section 21.
EPC Rating: B
Disclaimer
Minors and Brady, along with their representatives, are not authorized to provide assurances about the property, whether on their own behalf or on behalf of their client. We do not take responsibility for any statements made in these particulars, which do not constitute part of any offer or contract. It is recommended to verify leasehold charges provided by the seller through legal representation. All mentioned areas, measurements, and distances are approximate, and the information provided, including text, photographs, and plans, serves as guidance and may not cover all aspects comprehensively. It should not be assumed that the property has all necessary planning, building regulations, or other consents. Services, equipment, and facilities have not been tested by Minors and Brady, and prospective purchasers are advised to verify the information to their satisfaction through inspection or other means.
- COUNCIL TAXA payment made to your local authority in order to pay for local services like schools, libraries, and refuse collection. The amount you pay depends on the value of the property.Read more about council Tax in our glossary page.
- Band: D
- PARKINGDetails of how and where vehicles can be parked, and any associated costs.Read more about parking in our glossary page.
- Yes
- GARDENA property has access to an outdoor space, which could be private or shared.
- Yes
- ACCESSIBILITYHow a property has been adapted to meet the needs of vulnerable or disabled individuals.Read more about accessibility in our glossary page.
- Ask agent
Bennett Crescent, Hethersett
Add an important place to see how long it'd take to get there from our property listings.
__mins driving to your place
Get an instant, personalised result:
- Show sellers you’re serious
- Secure viewings faster with agents
- No impact on your credit score
Your mortgage
Notes
Staying secure when looking for property
Ensure you're up to date with our latest advice on how to avoid fraud or scams when looking for property online.
Visit our security centre to find out moreDisclaimer - Property reference 238a25e2-3d65-4074-b8df-ec94503d7379. The information displayed about this property comprises a property advertisement. Rightmove.co.uk makes no warranty as to the accuracy or completeness of the advertisement or any linked or associated information, and Rightmove has no control over the content. This property advertisement does not constitute property particulars. The information is provided and maintained by Minors & Brady, Unthank Road, Norwich. Please contact the selling agent or developer directly to obtain any information which may be available under the terms of The Energy Performance of Buildings (Certificates and Inspections) (England and Wales) Regulations 2007 or the Home Report if in relation to a residential property in Scotland.
*This is the average speed from the provider with the fastest broadband package available at this postcode. The average speed displayed is based on the download speeds of at least 50% of customers at peak time (8pm to 10pm). Fibre/cable services at the postcode are subject to availability and may differ between properties within a postcode. Speeds can be affected by a range of technical and environmental factors. The speed at the property may be lower than that listed above. You can check the estimated speed and confirm availability to a property prior to purchasing on the broadband provider's website. Providers may increase charges. The information is provided and maintained by Decision Technologies Limited. **This is indicative only and based on a 2-person household with multiple devices and simultaneous usage. Broadband performance is affected by multiple factors including number of occupants and devices, simultaneous usage, router range etc. For more information speak to your broadband provider.
Map data ©OpenStreetMap contributors.






