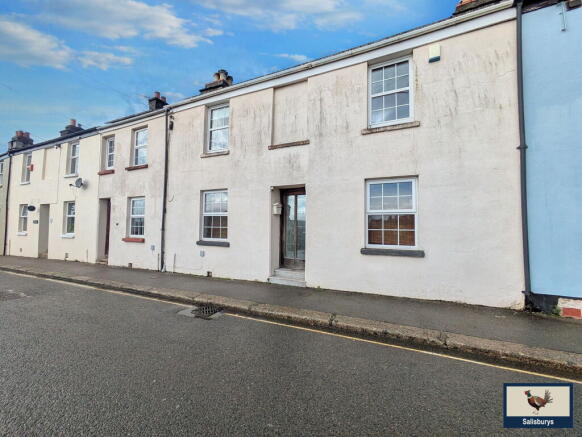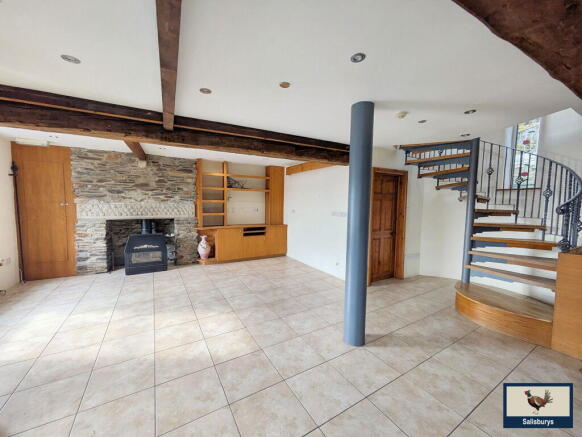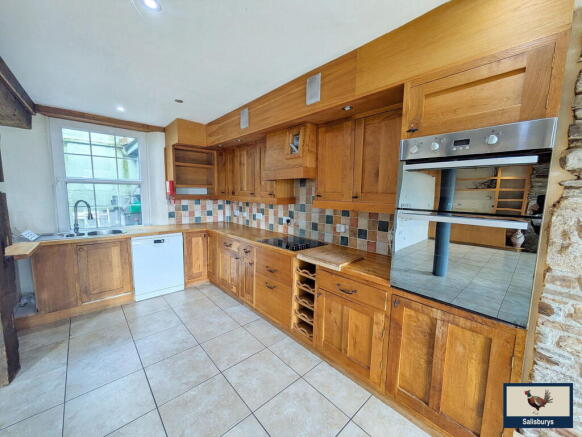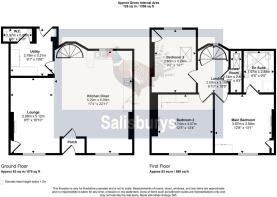West Street, Tavistock, PL19

- PROPERTY TYPE
Terraced
- BEDROOMS
3
- BATHROOMS
2
- SIZE
1,358 sq ft
126 sq m
- TENUREDescribes how you own a property. There are different types of tenure - freehold, leasehold, and commonhold.Read more about tenure in our glossary page.
Freehold
Key features
- Three bedroom terraced house
- Convenient location
- Open plan Kitchen and Lounge/Dining area
- Character features
- Tiered garden
- Downstairs Utility Lobby and separate w.c
- Master en-suite
- Additional upstairs Shower Room
- Rear storage area
- CHAIN FREE
Description
A hugely exciting opportunity to buy a chain free, family home within walking distance to the centre of Tavistock. This home is bursting with character, featuring original fireplaces, granite and stone walls, slate windowsills and wooden beams throughout. This three bedroom, two bathroom family home features an open plan living/dining/kitchen area including a separate utility room and downstairs WC. The downstairs space benefits from tilled floor with underfloor heating, a striking spiral staircase featuring a stained glass windows and thoughtfully crafted wooden storage, adding to the charm. Upstairs, this home has a wonderful feeling of space and light. It features original fireplaces, wooden flooring and three double bedrooms. Externally, the property has a back courtyard space and sloping back garden with huge scope to stamp your mark on and improve. This is a MUST SEE opportunity to buy a family home in the heart of Tavistock.
The property is entered through fabulously crafted granite steps, leading through an impressive wooden and glass door. On entering, there is a small vestibule that could be used to store shoes and coats. From here, it leads through to the spacious, open plan downstairs living space which features limestone effect, large tiling with underfloor heating. The living/dining area features many original features including stone walls, granite fireplaces, slate windowsills and wooden beams. Additionally, this home benefits from wonderfully crafted wooden storage throughout, thoughtfully created to add to the charm and character of this property. The wooden kitchen with tastefully tiled walls is well equipped including a high mounted double oven, dishwasher, induction hob, stainless steel sink and plenty of storage including an integrated wine rack. Just off from the kitchen, a useful utility room with ample storage and a downstairs WC is set aside from the main living area. From here, there is access to the back courtyard space, storage shed and garden.
From the main living space, a set of impressive spiral stairs lead the way to the upstairs accommodation, featuring a charming, stained glass, double height window, allowing the light to flood in. The upstairs landing is spacious with all 3 rooms and shower room leading off from here. The entire upstairs benefit from beautiful, reclaimed wooden floors and each room includes wooden crafted storage spaces and beds. The bedrooms are light and airy and are all generously sized. The master bedroom, featuring a reclaimed fireplace has a large ensuite bathroom including a corner bath and separate shower with a Velux window giving a sense of space and light. The second bedroom, equally generous in size benefits from ample storage and multiple windows offering views out towards the river Tavy valley. The third bedroom features a wonderfully, crafted wooden storage space and bed, again enjoying plenty of light from the main window and Velux. Opposite the third bedroom, a small but functional shower room is located.
Outside, the courtyard space and garden offer huge potential offering far reaching views of the River Tavy Valley and Tavistock.
Accommodation
Vestibule : a small vestibule that could be used to store shoes and coats.
Living / dinning area ( 2.56M x 5.12m 9'5" x 16'10") : The living/dining area features many original features including stone walls, granite fireplaces, slate windowsills and wooden beams. Additionally, this home benefits from wonderfully crafted wooden storage throughout, thoughtfully created to add to the charm and character of this property.
Kitchen (5.29m x 6.99m 17'4" x 22'11") : The wooden kitchen with tastefully tiled walls is well equipped including a high mounted double oven, dishwasher, induction hob , stainless steel sink and plenty of storage including an integrated wine rack.
Utility room (2.78m x 3.21m 9'1" x 10'6"): a useful utility room with ample storage.
WC (1.97m x .80m 6'6" x 2'10" ): White sanitaryware.
Main bedroom (3.87m 3.99m 12'8" x 13'1"): The master bedroom, featuring a reclaimed fireplace, wooden floors and storage with far reaching views.
Ensuite (1.97m 2.88m 6'6" x 9'5"): a large ensuite bathroom including a corner bath and separate shower with a Velux window giving a sense of space and light.
Bedroom two (3.74m 4.07m 12'3" x 13'1") : generously sized, benefitting from ample storage and multiple windows offering views out towards the river Tavy valley.
Bedroom three (2.80m x 4.28m 9'2" x 14'1") : features a wonderfully, crafted wooden storage space and bed, again enjoying plenty of light from the main window and Velux.
Shower room (0.74m x 2.83m 2.5" x 9'3"): a small but functional shower room.
Outside space : outside, the courtyard space and tiered garden offer huge potential offering far reaching views of the River Tavy Valley and Tavistock.
SERVICES: The property has mains electric and mains water and sewerage. The property has solar panels that heat the underfloor heating and upstairs radiators.
COUNCIL TAX: Currently band C.
DIRECTIONS: Coming from Plymouth on the A386, continue over the roundabout at Drake's statue on the A390. Immediately at the next roundabout, take the second exit onto Ford street heading back into town. At the next roundabout, continue over onto West street and the property is on the lefthand side. Parking can be found along Ford Street and West Street prior to the property.
Fixtures, fittings, appliances or any building services referred to does not imply that they are in working order or have been tested by us. The suitability and working condition of these items and services is the responsibility of purchasers.
Brochures
Brochure 1- COUNCIL TAXA payment made to your local authority in order to pay for local services like schools, libraries, and refuse collection. The amount you pay depends on the value of the property.Read more about council Tax in our glossary page.
- Band: C
- PARKINGDetails of how and where vehicles can be parked, and any associated costs.Read more about parking in our glossary page.
- No parking
- GARDENA property has access to an outdoor space, which could be private or shared.
- Private garden
- ACCESSIBILITYHow a property has been adapted to meet the needs of vulnerable or disabled individuals.Read more about accessibility in our glossary page.
- Ask agent
West Street, Tavistock, PL19
Add an important place to see how long it'd take to get there from our property listings.
__mins driving to your place
Get an instant, personalised result:
- Show sellers you’re serious
- Secure viewings faster with agents
- No impact on your credit score
Your mortgage
Notes
Staying secure when looking for property
Ensure you're up to date with our latest advice on how to avoid fraud or scams when looking for property online.
Visit our security centre to find out moreDisclaimer - Property reference S1224910. The information displayed about this property comprises a property advertisement. Rightmove.co.uk makes no warranty as to the accuracy or completeness of the advertisement or any linked or associated information, and Rightmove has no control over the content. This property advertisement does not constitute property particulars. The information is provided and maintained by Salisburys, Tavistock. Please contact the selling agent or developer directly to obtain any information which may be available under the terms of The Energy Performance of Buildings (Certificates and Inspections) (England and Wales) Regulations 2007 or the Home Report if in relation to a residential property in Scotland.
*This is the average speed from the provider with the fastest broadband package available at this postcode. The average speed displayed is based on the download speeds of at least 50% of customers at peak time (8pm to 10pm). Fibre/cable services at the postcode are subject to availability and may differ between properties within a postcode. Speeds can be affected by a range of technical and environmental factors. The speed at the property may be lower than that listed above. You can check the estimated speed and confirm availability to a property prior to purchasing on the broadband provider's website. Providers may increase charges. The information is provided and maintained by Decision Technologies Limited. **This is indicative only and based on a 2-person household with multiple devices and simultaneous usage. Broadband performance is affected by multiple factors including number of occupants and devices, simultaneous usage, router range etc. For more information speak to your broadband provider.
Map data ©OpenStreetMap contributors.





